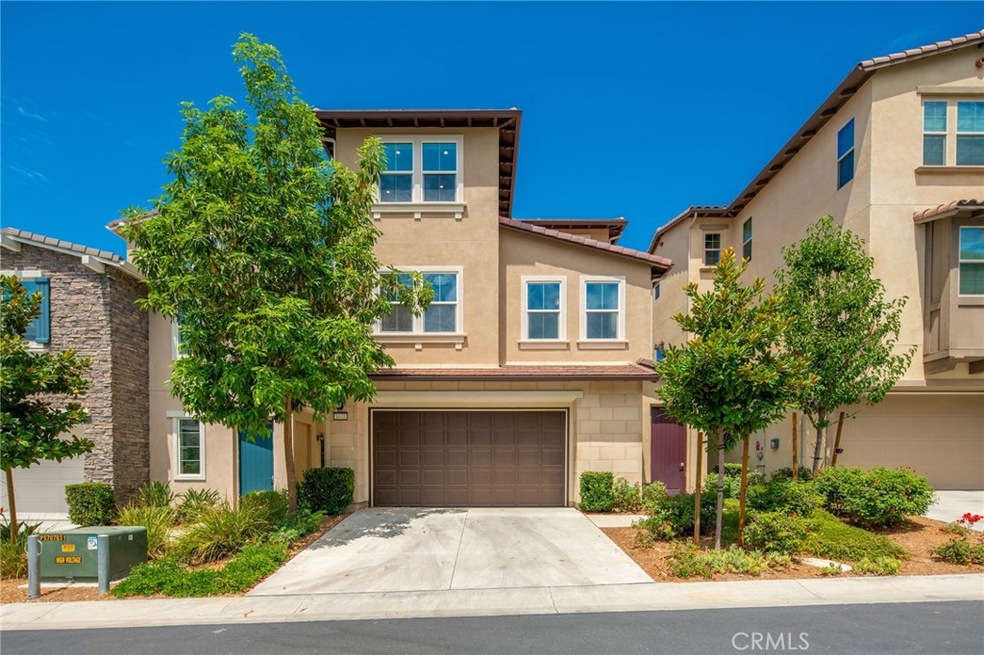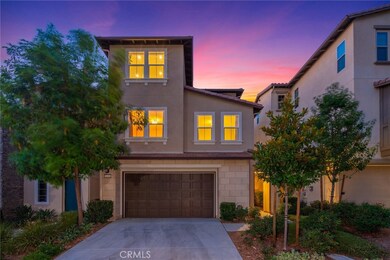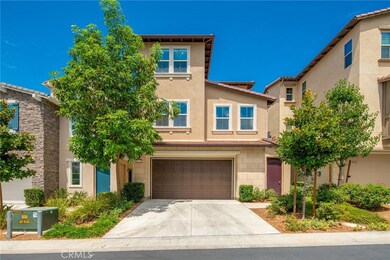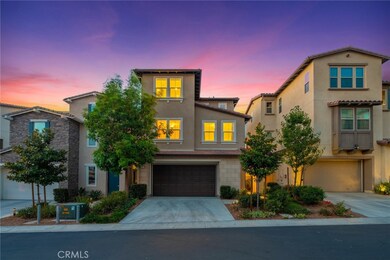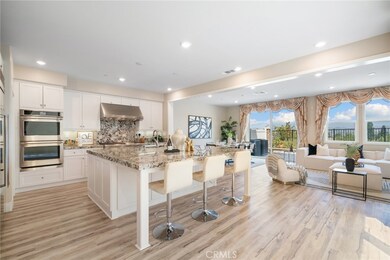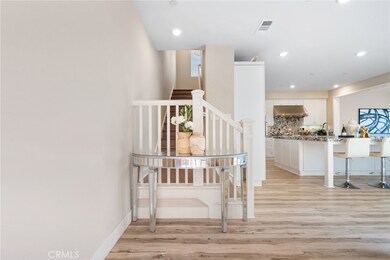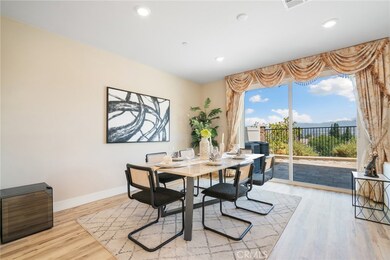
1631 Golden Path Ln Diamond Bar, CA 91789
Highlights
- City Lights View
- 0.88 Acre Lot
- Galley Kitchen
- Evergreen Elementary School Rated A
- Bonus Room
- 2 Car Attached Garage
About This Home
As of September 2023Located in the desirable South Pointe gated community in Diamond Bar, this spectacular home will not disappoint! The beautiful home offers 4 bedrooms/4 baths with a 2nd master suite with 3095 sq. ft. of living space with desirable and attractive features throughout. The welcoming front entryway leads to a gourmet kitchen, dining room and formal living room. The state-of-the-art kitchen is equipped with custom range and hood and a built-in top-brand refrigerator. Hardwood flooring throughout the whole house adds to the rich feeling. This spacious home offers two large master bedroom suites with walk-in closets and a bathroom with a large spa tub and dual vanities. The top floor master suite features a large walk-in closet, and a balcony opens to gorgeous city and mountain views. The other two bedrooms are also located on the second floor.
The home features a remarkably well-appointed interior with spacious rooms in a beautiful setting. It was designed and built for those who have a good taste and dedication of fine craftsmanship. Located in the award-winning Walnut school district and walking distance to South Pointe Middle School, this home is undoubtedly a very special offering with its unbeatable location and private gate feature.
Home Details
Home Type
- Single Family
Est. Annual Taxes
- $22,055
Year Built
- Built in 2018
Lot Details
- 0.88 Acre Lot
- Sprinkler System
- Property is zoned DBRP
HOA Fees
- $290 Monthly HOA Fees
Parking
- 2 Car Attached Garage
Property Views
- City Lights
- Mountain
- Hills
Interior Spaces
- 3,095 Sq Ft Home
- Family Room
- Bonus Room
- Galley Kitchen
Bedrooms and Bathrooms
- 4 Bedrooms
- All Upper Level Bedrooms
- 4 Full Bathrooms
Laundry
- Laundry Room
- Gas Dryer Hookup
Utilities
- High Efficiency Air Conditioning
- Central Air
- Heating Available
Additional Features
- Solar Heating System
- Exterior Lighting
- Suburban Location
Listing and Financial Details
- Tax Lot 3
- Tax Tract Number 63623
- Assessor Parcel Number 8765024059
- $1,400 per year additional tax assessments
Community Details
Overview
- South Pointe HOA, Phone Number (949) 855-1800
- Seabreeze HOA
Security
- Security Service
Ownership History
Purchase Details
Home Financials for this Owner
Home Financials are based on the most recent Mortgage that was taken out on this home.Purchase Details
Similar Homes in the area
Home Values in the Area
Average Home Value in this Area
Purchase History
| Date | Type | Sale Price | Title Company |
|---|---|---|---|
| Grant Deed | $1,790,000 | Stewart Title Of California In | |
| Grant Deed | $1,400,000 | North American Title Co |
Property History
| Date | Event | Price | Change | Sq Ft Price |
|---|---|---|---|---|
| 09/13/2023 09/13/23 | Sold | $1,850,000 | 0.0% | $598 / Sq Ft |
| 07/17/2023 07/17/23 | For Sale | $1,850,000 | +3.4% | $598 / Sq Ft |
| 09/16/2022 09/16/22 | Sold | $1,790,000 | 0.0% | $578 / Sq Ft |
| 09/04/2022 09/04/22 | Pending | -- | -- | -- |
| 08/24/2022 08/24/22 | For Sale | $1,790,000 | -- | $578 / Sq Ft |
Tax History Compared to Growth
Tax History
| Year | Tax Paid | Tax Assessment Tax Assessment Total Assessment is a certain percentage of the fair market value that is determined by local assessors to be the total taxable value of land and additions on the property. | Land | Improvement |
|---|---|---|---|---|
| 2024 | $22,055 | $1,850,000 | $1,272,600 | $577,400 |
| 2023 | $22,085 | $1,790,000 | $500,000 | $1,290,000 |
| 2022 | $17,790 | $1,501,081 | $643,321 | $857,760 |
| 2021 | $17,464 | $1,471,649 | $630,707 | $840,942 |
| 2019 | $16,900 | $1,428,000 | $612,000 | $816,000 |
| 2018 | $16,373 | $1,400,000 | $600,000 | $800,000 |
Agents Affiliated with this Home
-
Wenqian Zhou
W
Seller's Agent in 2023
Wenqian Zhou
Keller Williams Realty
(626) 204-3300
1 in this area
34 Total Sales
-
Xiaolu Hong
X
Buyer's Agent in 2023
Xiaolu Hong
Pinnacle Real Estate Group
(626) 977-9700
2 in this area
66 Total Sales
-
Grace Zhang

Seller's Agent in 2022
Grace Zhang
RE/MAX
(626) 818-5808
48 in this area
173 Total Sales
-
Zheng Sun

Seller Co-Listing Agent in 2022
Zheng Sun
RE/MAX
(909) 612-1328
21 in this area
55 Total Sales
-
Alexandra Chen

Buyer's Agent in 2022
Alexandra Chen
PYC Financial
(818) 818-1626
2 in this area
11 Total Sales
Map
Source: California Regional Multiple Listing Service (CRMLS)
MLS Number: TR22187042
APN: 8765-024-059
- 20608 Shepherd Hills Dr
- 20598 Shepherd Hills Dr
- 1717 Morning Sun Ave
- 1250 Kinglake Dr
- 1995 Peaceful Hills Rd
- 1424 Tierra Cima Ave
- 1925 Walnut Leaf Dr
- 1129 Belbury Dr
- 20122 Candleflame Ct
- 20454 Sartell Dr
- 20043 Emerald Meadow Dr
- 20759 E Crest Ln Unit B
- 20741 E Crest Ln Unit B
- 21062 Quail Run Dr
- 1842 Fern Hollow Dr
- 1270 Glenthorpe Dr
- 19950 Esquiline Ave
- 2614 S Quarry Ln Unit D
- 2609 S Quarry Ln Unit C
- 21315 Pinehill Ln
