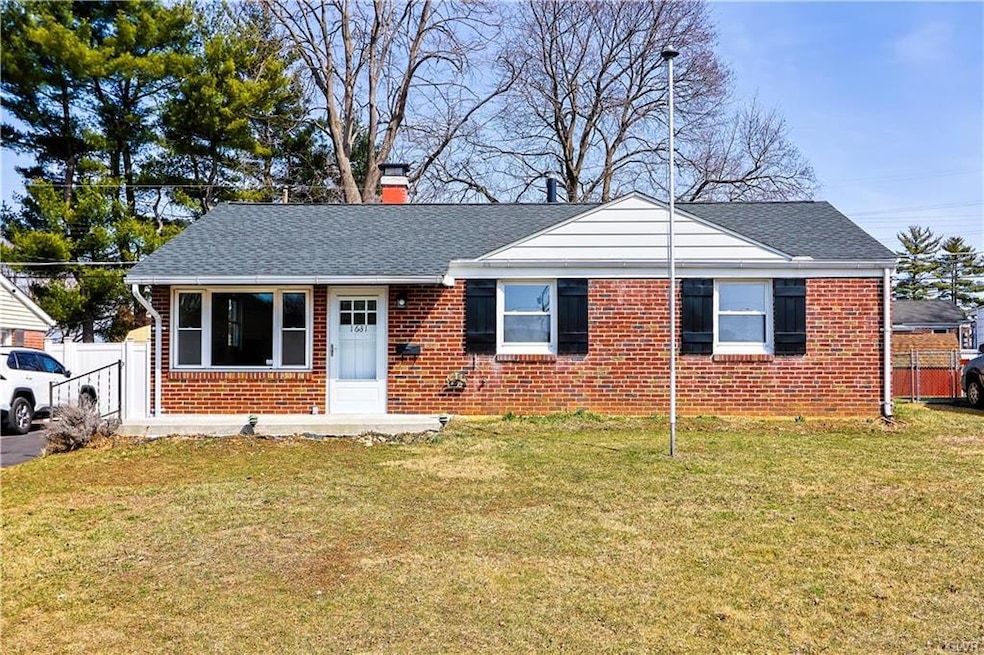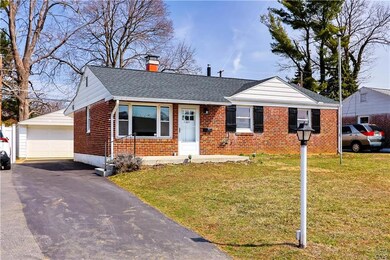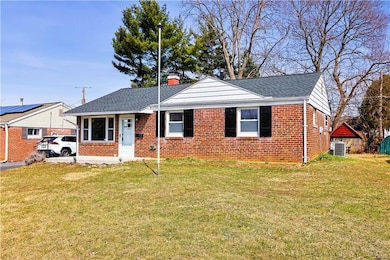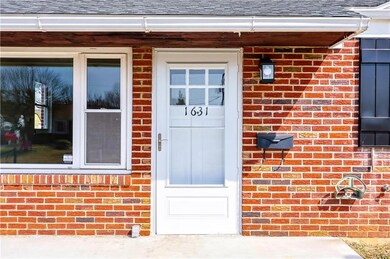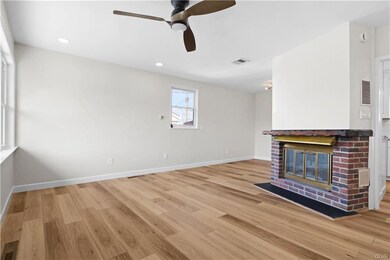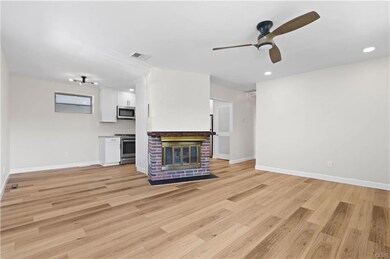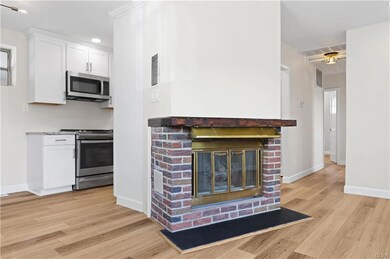
1631 Marshall St SW Allentown, PA 18103
Southside NeighborhoodHighlights
- Panoramic View
- Sun or Florida Room
- 2 Car Detached Garage
- Living Room with Fireplace
- Covered patio or porch
- Luxury Vinyl Plank Tile Flooring
About This Home
As of April 2025*** Multiple Offers Received.. Highest and Best Due by 2pm Monday 3/24 *** Welcome to 1631 Marshall St. Located in the Desirable Oxford Park Community! Beautiful Combination of Modern Décor with the Ease of Single Floor Living, This Masterfully Updated Solid Brick Ranch Boasts 2 + Bedrooms, Full Bath, Open Concept Living Room / Dining Room with Gas Fireplace, Four Season Room, First Floor Laundry, Bonus Room, and All New Top Grade LVT Flooring Throughout! Fully Remodeled Galley Style Kitchen Featuring Gleaming Granite Counter Tops, Generous Amounts of Cabinet Space, and Modern Stainless Steel Appliances! Enjoy the Tranquility of the Mature Lot Complete with a Relaxing Patio, 2 Car Garage, Covered Patio, and Utility Shed! All Appliances Remain. Add'l Updates Include.. New Roof (2024), New Electric Panel (2024), Recessed Lighting (2024). Conveniently Located with-in minutes of Lehigh Valley Hospital, Nature Parks, I78, and All Major Arteries. Don't let this gem slip by, Schedule your Appointment Today!
Home Details
Home Type
- Single Family
Est. Annual Taxes
- $3,703
Year Built
- Built in 1953
Lot Details
- 6,691 Sq Ft Lot
- Level Lot
- Property is zoned R-ML-MEDIUM LOW DENSITY RESIDENTIAL
Home Design
- Brick Exterior Construction
- Asphalt Roof
Interior Spaces
- 960 Sq Ft Home
- 1-Story Property
- Living Room with Fireplace
- Dining Area
- Sun or Florida Room
- Luxury Vinyl Plank Tile Flooring
- Panoramic Views
Kitchen
- Microwave
- Dishwasher
Bedrooms and Bathrooms
- 2 Bedrooms
- 1 Full Bathroom
Parking
- 2 Car Detached Garage
- Driveway
- On-Street Parking
- Off-Street Parking
Outdoor Features
- Covered patio or porch
Utilities
- Forced Air Heating and Cooling System
- Heating System Uses Gas
- Gas Water Heater
Community Details
- Oxford Park Subdivision
Listing and Financial Details
- Assessor Parcel Number 549545778981001
Map
Similar Homes in the area
Home Values in the Area
Average Home Value in this Area
Property History
| Date | Event | Price | Change | Sq Ft Price |
|---|---|---|---|---|
| 04/24/2025 04/24/25 | Sold | $271,500 | +8.6% | $283 / Sq Ft |
| 03/24/2025 03/24/25 | Pending | -- | -- | -- |
| 03/18/2025 03/18/25 | For Sale | $249,900 | -- | $260 / Sq Ft |
Source: Greater Lehigh Valley REALTORS®
MLS Number: 753905
- 2962 Fairfield Dr N
- 3605 Country Club Rd
- 2360 Lehigh Pkwy N
- 3540 Fox Run Dr
- 2720 Fernor St
- 2530 27th St SW
- 1012 Buckingham Dr
- 2707 Broder St SW
- 1163 Lova Ln
- 1845 Lehigh Pkwy N
- 2167 S Poplar St
- 315 Cherokee St
- 871 Robin Hood Dr
- 2335 Fox Meadow Dr
- 3856 Maulfair Place
- 3604 Sunset Ave
- 1881 Greenwood Rd
- 2700 Lanze Ln
- 118 N 2nd St
- 120 N 2nd St
