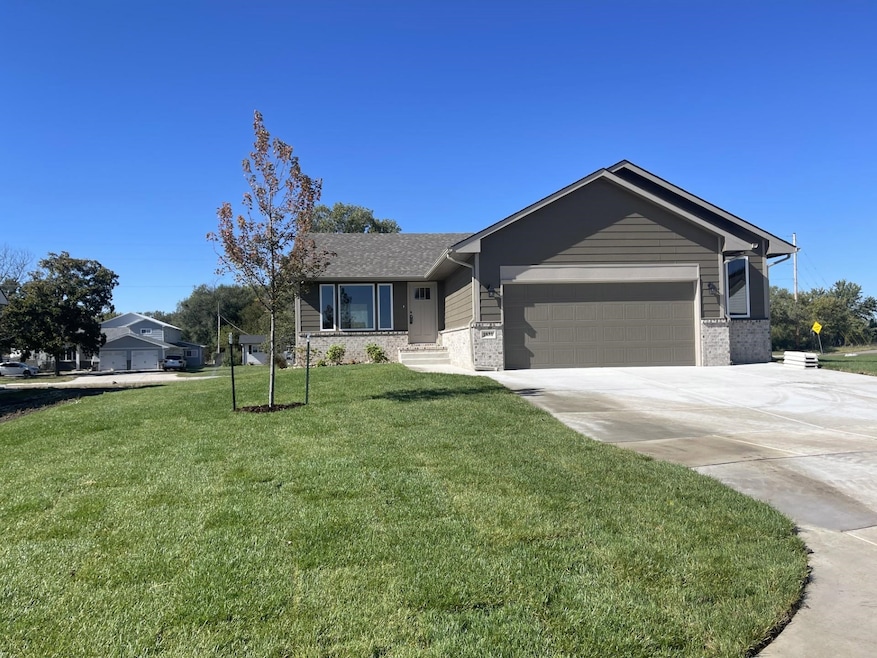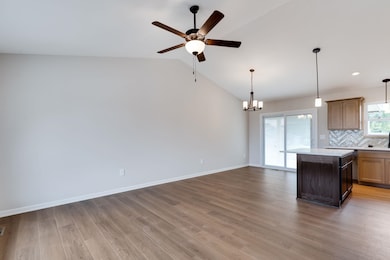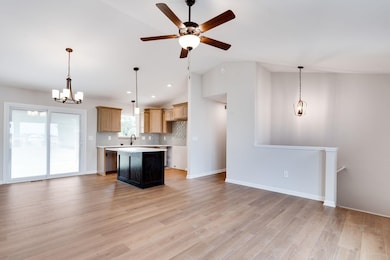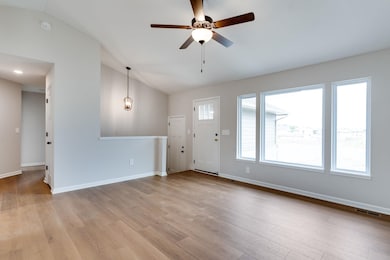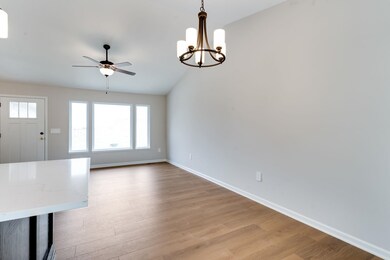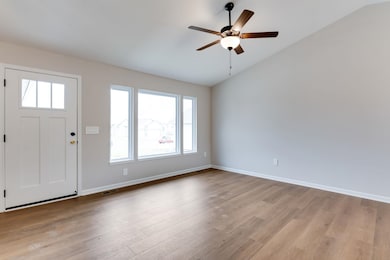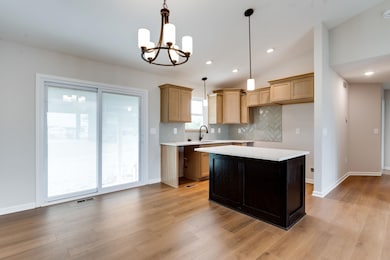1631 N Magnolia Ct Andover, KS 67002
Estimated payment $1,649/month
Highlights
- Vaulted Ceiling
- Covered Patio or Porch
- Covered Deck
- Andover Middle School Rated A
- Cul-De-Sac
- Living Room
About This Home
This NEW, move-in-ready home now include sprinklers, sod, and some landscaping (2 trees & front shrub bed)! Discover the charming Willow floor plan by Comfort Homes Inc, a beautifully designed home on a large cul-de-sac lot perfect for modern living. This popular layout offers 2 bedrooms and 2 bathrooms on the main floor, an open-concept living, kitchen, and dining area that creates an inviting atmosphere. Vaulted ceilings add a touch of elegance, while luxury vinyl plank flooring enhances durability and style throughout the main living spaces. The kitchen features stylish staggered cabinets with crown molding, an island with an eating bar, and sleek solid surface countertops — ideal for entertaining and everyday meals. The full, unfinished basement provides endless possibilities, with laundry hookups and the potential to customize your space with a third bedroom, additional bathroom, and a family room. You will also enjoy the convenience of the oversized two car garage, this is the perfect place to call home.
Listing Agent
Preferred Properties Brokerage Email: shelly@preferrednewhomes.com License #SP00218028 Listed on: 12/21/2024
Home Details
Home Type
- Single Family
Est. Annual Taxes
- $4,019
Year Built
- Built in 2025
Lot Details
- 0.29 Acre Lot
- Cul-De-Sac
- Irregular Lot
- Sprinkler System
HOA Fees
- $25 Monthly HOA Fees
Parking
- 2 Car Garage
Home Design
- Composition Roof
Interior Spaces
- 880 Sq Ft Home
- 1-Story Property
- Vaulted Ceiling
- Ceiling Fan
- Living Room
- Combination Kitchen and Dining Room
- 220 Volts In Laundry
Kitchen
- Microwave
- Dishwasher
- Disposal
Flooring
- Carpet
- Luxury Vinyl Tile
Bedrooms and Bathrooms
- 2 Bedrooms
- 2 Full Bathrooms
Basement
- Laundry in Basement
- Natural lighting in basement
Outdoor Features
- Covered Deck
- Covered Patio or Porch
Schools
- Meadowlark Elementary School
- Andover Central High School
Utilities
- Forced Air Heating and Cooling System
- Heating System Uses Natural Gas
Community Details
- Association fees include gen. upkeep for common ar
- $240 HOA Transfer Fee
- Built by Comfort Homes, Inc.
- Prairie Creek Subdivision
Listing and Financial Details
- Assessor Parcel Number 3020903012007000
Map
Home Values in the Area
Average Home Value in this Area
Tax History
| Year | Tax Paid | Tax Assessment Tax Assessment Total Assessment is a certain percentage of the fair market value that is determined by local assessors to be the total taxable value of land and additions on the property. | Land | Improvement |
|---|---|---|---|---|
| 2025 | -- | $2,636 | $2,636 | $0 |
| 2024 | -- | $2,516 | $2,516 | $0 |
| 2023 | -- | $27 | $27 | $0 |
| 2022 | $0 | $27 | $27 | $0 |
Property History
| Date | Event | Price | List to Sale | Price per Sq Ft |
|---|---|---|---|---|
| 08/12/2025 08/12/25 | Price Changed | $244,175 | +7.5% | $277 / Sq Ft |
| 12/21/2024 12/21/24 | For Sale | $227,175 | -- | $258 / Sq Ft |
Purchase History
| Date | Type | Sale Price | Title Company |
|---|---|---|---|
| Warranty Deed | -- | None Listed On Document |
Source: South Central Kansas MLS
MLS Number: 657397
APN: 302-09-0-30-12-007-00-0
- 1632 N Magnolia Ct
- 1603 N Wildflower Ct
- 1627 N Wildflower Ct
- 1633 N Wildflower Ct
- 1640 N Wildflower Ct
- 1541 N Quince Ct
- 1535 N Quince Ct
- 1548 N Quince Ct
- 1542 N Quince Ct
- 2018 E Clover Ct
- 2025 E Clover Ct
- 2800 N Andover Rd
- 821 N Fairoaks Ct
- 7067 SW Meadowlark Rd
- 545 N Andover Rd
- Bedford Plan at The Courtyards at Cornerstone
- Portico Tandem Plan at The Courtyards at Cornerstone
- Portico Plus Plan at The Courtyards at Cornerstone
- Ashford Plan at The Courtyards at Cornerstone
- Salerno Plan at The Courtyards at Cornerstone
- 2265 N 159th Ct E
- 107 S Shay Rd
- 818 N Mccloud Cir
- 400 S Heritage Way
- 415 S Sunset Dr Unit 423-7
- 340 S Pitchers Ct
- 711 Cloud Ave
- 300 S 127th St E
- 321 N Jackson Heights St
- 2925 N Boulder Dr
- 13609 E Pawnee Rd
- 9911 E 21st St N
- 12936 E Blake St
- 12944 E Blake St
- 12948 E Blake St
- 12954 E Blake St
- 12942 E Blake St
- 12938 E Blake St
- 9450 E Corporate Hills Dr
- 5120 N Cypress St Unit 5120 N CYPRESS ST. BEL AIRE KS 67226
