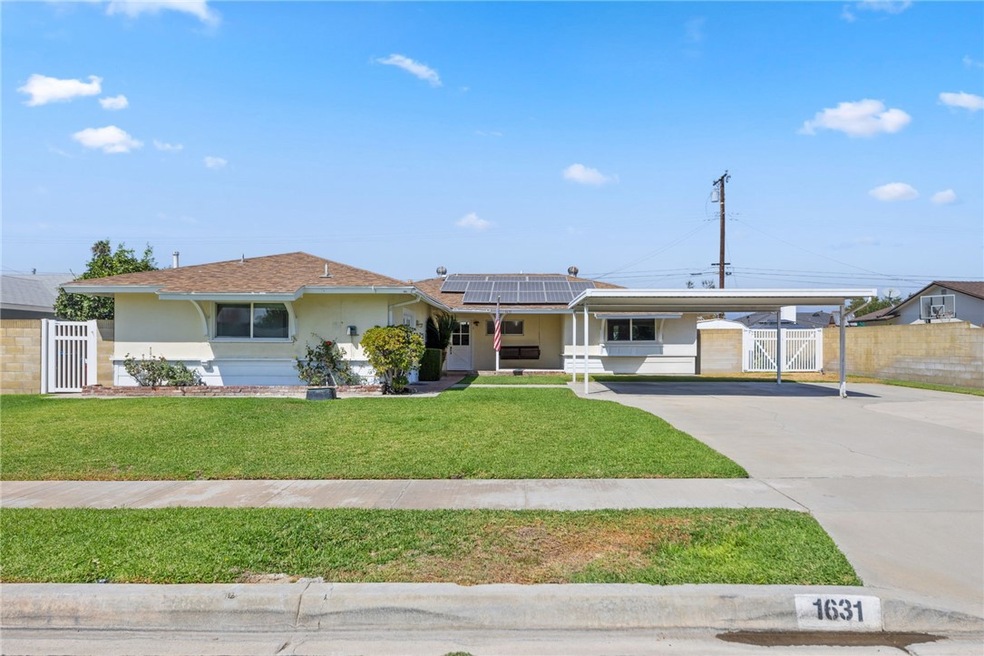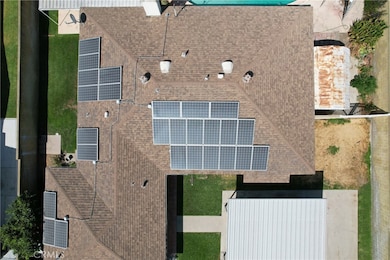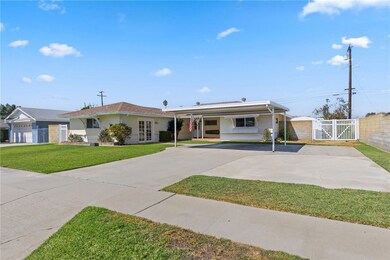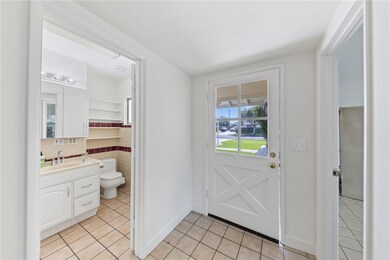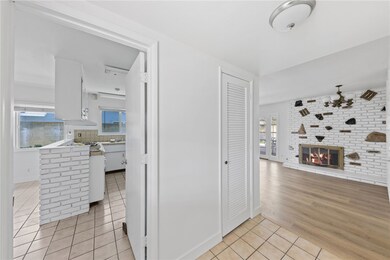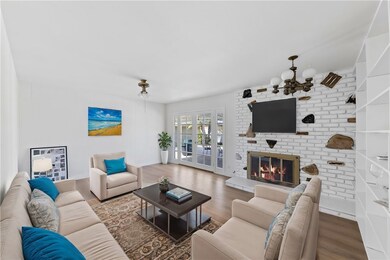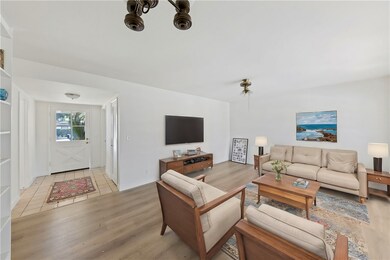
1631 S Conlon Ave West Covina, CA 91790
Highlights
- In Ground Pool
- RV Access or Parking
- Wooded Lot
- Edgewood High School Rated A-
- Craftsman Architecture
- Wood Flooring
About This Home
As of October 2024This Charming Single-Story Home In West Covina Offers A Blend Of Comfort, Style, And Energy Efficiency With 26 Solar Panels. The Inviting Exterior Features A Carport, A Cozy Front Porch Swing, And Plenty Of Room For RV Parking. Inside, The Spacious Living Room Is Highlighted By A Brick Fireplace, Built-In Shelves, And French Doors That Open To The Backyard. The Kitchen Is Perfect For Cooking And Entertaining, Boasting White Appliances, A Tiled Backsplash, White Cabinets, And A Five-Burner Gas Range. It Opens Seamlessly Into The Dining Room For Easy Flow. The Family Room Offers Additional Access To Both The Front And Backyards, Including French Doors That Lead Outside. With 3 Bedrooms, 2 Full Bathrooms, And A Three-Quarter Bathroom, This Home Is Ideal For Families Or Guests. The Indoor Laundry Area Provides Convenience With Cabinets And A Utility Sink. Mirrored Wardrobe Doors Can Be Found In All Three Bedrooms. Throughout The Home, You'll Find Cool Tile And Vinyl Wood Flooring As Well As Dual-Pane Windows That Invite Plenty Of Natural Light. Step Outside To The Backyard Oasis, Where You'll Enjoy A Covered Patio With Built-In Lights And An In-Ground Pool Complete With A Diving Board And Slide. The Pool Area Is Safely Gated And The Backyard Is Enclosed By Durable Cinder Block Fencing. This Home Is Perfect For Those Seeking Both Functionality And A Delightful Outdoor Living Experience.
Last Agent to Sell the Property
First Team Real Estate Brokerage Phone: 951-970-6727 License #01428634 Listed on: 09/24/2024

Home Details
Home Type
- Single Family
Est. Annual Taxes
- $6,119
Year Built
- Built in 1956
Lot Details
- 8,863 Sq Ft Lot
- Vinyl Fence
- Block Wall Fence
- Fence is in good condition
- Landscaped
- Rectangular Lot
- Corners Of The Lot Have Been Marked
- Wooded Lot
- Private Yard
- Back and Front Yard
- Property is zoned WCR1YY
Home Design
- Craftsman Architecture
- Slab Foundation
- Fire Rated Drywall
- Frame Construction
- Composition Roof
- Steel Beams
- Pre-Cast Concrete Construction
- Stucco
Interior Spaces
- 1,851 Sq Ft Home
- 1-Story Property
- Ceiling Fan
- Recessed Lighting
- Family Room with Fireplace
- Family Room Off Kitchen
- Living Room
- Dining Room
Kitchen
- Open to Family Room
- Gas Oven
- Gas Range
- Range Hood
- Dishwasher
- Tile Countertops
- Disposal
Flooring
- Wood
- Tile
- Vinyl
Bedrooms and Bathrooms
- 3 Main Level Bedrooms
- Mirrored Closets Doors
- Bathtub with Shower
- Walk-in Shower
- Exhaust Fan In Bathroom
Laundry
- Laundry Room
- 220 Volts In Laundry
- Gas And Electric Dryer Hookup
Home Security
- Carbon Monoxide Detectors
- Fire and Smoke Detector
Parking
- Carport
- Parking Available
- Paved Parking
- RV Access or Parking
Pool
- In Ground Pool
- Gunite Pool
- Diving Board
Outdoor Features
- Slab Porch or Patio
- Exterior Lighting
- Rain Gutters
Utilities
- Forced Air Heating and Cooling System
- Heating System Uses Natural Gas
- Natural Gas Connected
- Central Water Heater
Community Details
- No Home Owners Association
Listing and Financial Details
- Tax Lot 51
- Tax Tract Number 19906
- Assessor Parcel Number 8467030008
- $4,892 per year additional tax assessments
Ownership History
Purchase Details
Home Financials for this Owner
Home Financials are based on the most recent Mortgage that was taken out on this home.Purchase Details
Similar Homes in the area
Home Values in the Area
Average Home Value in this Area
Purchase History
| Date | Type | Sale Price | Title Company |
|---|---|---|---|
| Grant Deed | $868,000 | Western Resources Title | |
| Interfamily Deed Transfer | -- | None Available |
Mortgage History
| Date | Status | Loan Amount | Loan Type |
|---|---|---|---|
| Open | $607,600 | New Conventional |
Property History
| Date | Event | Price | Change | Sq Ft Price |
|---|---|---|---|---|
| 10/31/2024 10/31/24 | Sold | $868,000 | +8.5% | $469 / Sq Ft |
| 10/01/2024 10/01/24 | Pending | -- | -- | -- |
| 09/24/2024 09/24/24 | For Sale | $799,900 | -- | $432 / Sq Ft |
Tax History Compared to Growth
Tax History
| Year | Tax Paid | Tax Assessment Tax Assessment Total Assessment is a certain percentage of the fair market value that is determined by local assessors to be the total taxable value of land and additions on the property. | Land | Improvement |
|---|---|---|---|---|
| 2024 | $6,119 | $113,464 | $17,755 | $95,709 |
| 2023 | $6,044 | $111,240 | $17,407 | $93,833 |
| 2022 | $6,047 | $109,060 | $17,066 | $91,994 |
| 2021 | $5,994 | $106,923 | $16,732 | $90,191 |
| 2020 | $5,993 | $105,828 | $16,561 | $89,267 |
| 2019 | $5,945 | $103,754 | $16,237 | $87,517 |
| 2018 | $5,822 | $101,720 | $15,919 | $85,801 |
| 2016 | $1,386 | $97,771 | $15,301 | $82,470 |
| 2015 | $1,368 | $96,304 | $15,072 | $81,232 |
| 2014 | $1,368 | $94,418 | $14,777 | $79,641 |
Agents Affiliated with this Home
-
Eric Tomlinson
E
Seller's Agent in 2024
Eric Tomlinson
First Team Real Estate
(951) 970-6727
2 in this area
170 Total Sales
-
Yan Zhang
Y
Buyer's Agent in 2024
Yan Zhang
Wetrust Realty
(626) 888-9808
1 in this area
4 Total Sales
Map
Source: California Regional Multiple Listing Service (CRMLS)
MLS Number: SW24197916
APN: 8467-030-008
- 1418 S Sandsprings Dr
- 1540 S Shadydale Ave
- 1604 S Meeker Ave
- 1528 Starburst Dr
- 1544 Evanwood Ave
- 1301 Aphrodite
- 1421 Glenshaw Dr
- 1818 W Merced Ave
- 1822 W Merced Ave
- 1842 W Merced Ave
- 1826 W Merced Ave
- 1846 W Merced Ave
- 1866 W Merced Ave
- 1830 W Merced Ave
- 1868 W Merced Ave
- 1870 W Merced Ave
- 1027 W Durness St
- 14588 Dancer St
- 14603 Ragus St
- 1132 Broadmoor Ave
