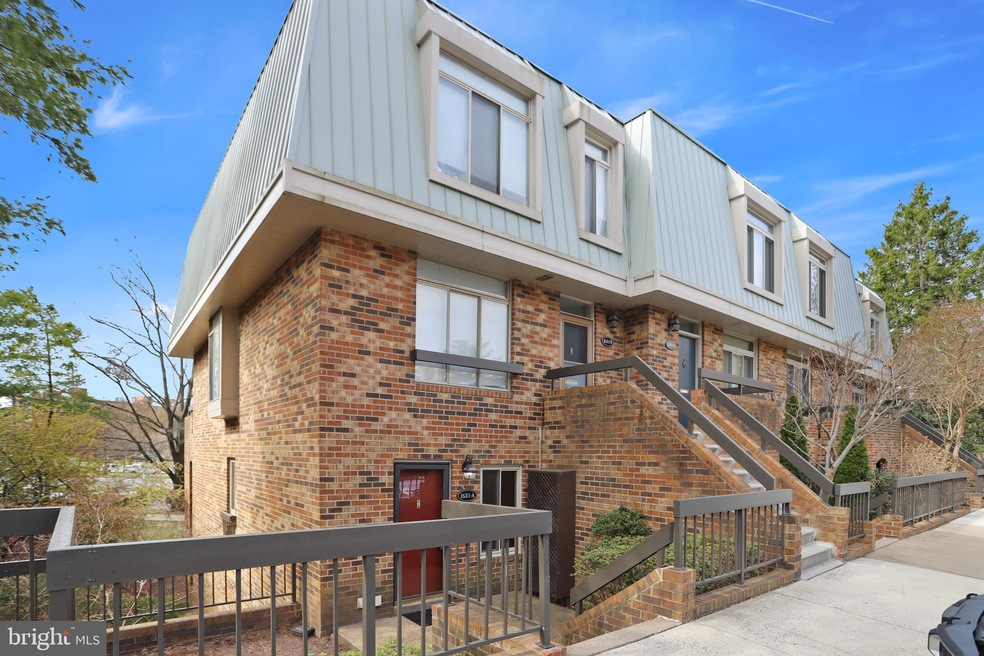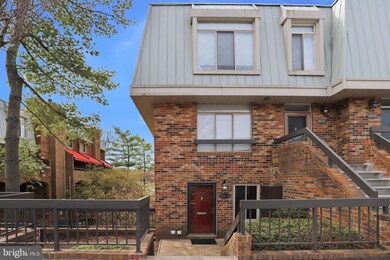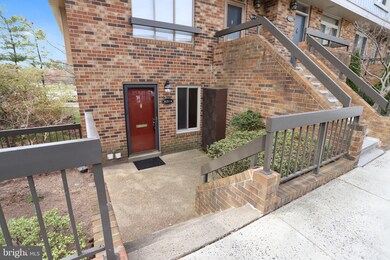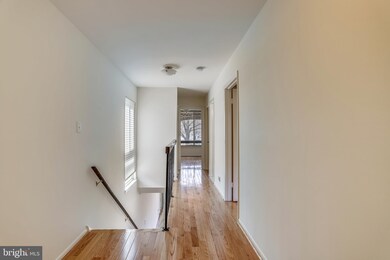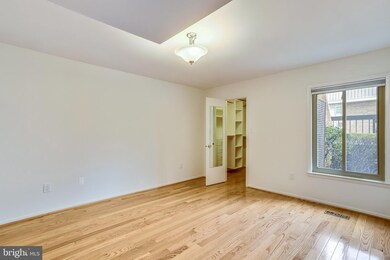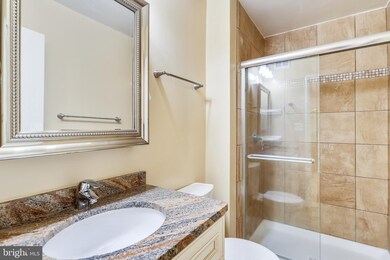
1631 S Hayes St Unit 1 Arlington, VA 22202
Aurora Highlands NeighborhoodEstimated Value: $717,000 - $792,000
Highlights
- Open Floorplan
- Colonial Architecture
- Main Floor Bedroom
- Gunston Middle School Rated A-
- Wood Flooring
- 4-minute walk to Virginia Highlands Park
About This Home
As of April 2020SOUTHAMPTON! Fantastic opportunity to own "The Kingston" model: lower level three bedroom townhome with two full baths and a powder room; private entrance patio. This pristine duplex condo next to Pentagon City Metro, Pentagon City Mall and the coming Amazon HQ2 is quality updated! Kitchen is ready to go with granite and SS, new GE Profile electric range (2/2020); new heat hump furnace (3/2020); newer refrigerator (9/17) newer washer & dryer (2017). Brand new hardwood floors on bedroom (upper) level and brand new beautiful Shaw Floorte waterproof vinyl flooring on lower walk-out level. One assigned parking space in front of unit. Additional parking available with permit. Southampton outdoor pool. All measurements are approximate. DO NOT MISS! Address on building is 1631A.
Last Agent to Sell the Property
Long & Foster Real Estate, Inc. License #49334 Listed on: 03/19/2020

Townhouse Details
Home Type
- Townhome
Est. Annual Taxes
- $5,710
Year Built
- Built in 1980
HOA Fees
- $489 Monthly HOA Fees
Home Design
- Colonial Architecture
- Brick Exterior Construction
Interior Spaces
- 1,426 Sq Ft Home
- Property has 2 Levels
- Open Floorplan
- 1 Fireplace
- Sliding Doors
- Combination Dining and Living Room
- Wood Flooring
Kitchen
- Eat-In Kitchen
- Electric Oven or Range
- Built-In Microwave
- Ice Maker
- Dishwasher
- Stainless Steel Appliances
- Upgraded Countertops
- Disposal
Bedrooms and Bathrooms
- 3 Main Level Bedrooms
- En-Suite Bathroom
- Walk-In Closet
- Bathtub with Shower
- Walk-in Shower
Laundry
- Laundry Room
- Electric Dryer
- Washer
Parking
- 1 Parking Space
- 1 Assigned Parking Space
Schools
- Oakridge Elementary School
- Gunston Middle School
- Wakefield High School
Utilities
- Forced Air Heating and Cooling System
- Heat Pump System
- Vented Exhaust Fan
Listing and Financial Details
- Assessor Parcel Number 35-008-122
Community Details
Overview
- Association fees include common area maintenance, exterior building maintenance, parking fee, water, trash, pool(s)
- Southampton Community
- Southampton Subdivision
Recreation
- Community Pool
Ownership History
Purchase Details
Home Financials for this Owner
Home Financials are based on the most recent Mortgage that was taken out on this home.Similar Homes in Arlington, VA
Home Values in the Area
Average Home Value in this Area
Purchase History
| Date | Buyer | Sale Price | Title Company |
|---|---|---|---|
| Carroll Robert S | $660,000 | Old Republic Title |
Mortgage History
| Date | Status | Borrower | Loan Amount |
|---|---|---|---|
| Open | Carroll Robert S | $627,000 |
Property History
| Date | Event | Price | Change | Sq Ft Price |
|---|---|---|---|---|
| 04/15/2020 04/15/20 | Sold | $660,000 | +1.5% | $463 / Sq Ft |
| 03/25/2020 03/25/20 | Pending | -- | -- | -- |
| 03/19/2020 03/19/20 | For Sale | $650,000 | 0.0% | $456 / Sq Ft |
| 12/01/2017 12/01/17 | Rented | $3,000 | -6.3% | -- |
| 11/17/2017 11/17/17 | Under Contract | -- | -- | -- |
| 09/18/2017 09/18/17 | For Rent | $3,200 | -- | -- |
Tax History Compared to Growth
Tax History
| Year | Tax Paid | Tax Assessment Tax Assessment Total Assessment is a certain percentage of the fair market value that is determined by local assessors to be the total taxable value of land and additions on the property. | Land | Improvement |
|---|---|---|---|---|
| 2024 | $6,974 | $675,100 | $94,100 | $581,000 |
| 2023 | $7,203 | $699,300 | $94,100 | $605,200 |
| 2022 | $6,741 | $654,500 | $64,500 | $590,000 |
| 2021 | $6,564 | $637,300 | $64,500 | $572,800 |
| 2020 | $5,863 | $571,400 | $64,500 | $506,900 |
| 2019 | $5,711 | $556,600 | $64,500 | $492,100 |
| 2018 | $5,364 | $533,200 | $64,500 | $468,700 |
| 2017 | $5,226 | $519,500 | $64,500 | $455,000 |
| 2016 | $5,148 | $519,500 | $64,500 | $455,000 |
| 2015 | $5,174 | $519,500 | $64,500 | $455,000 |
| 2014 | $4,614 | $463,300 | $64,500 | $398,800 |
Agents Affiliated with this Home
-
Mary Bajwa

Seller's Agent in 2020
Mary Bajwa
Long & Foster
(202) 528-6867
15 Total Sales
-
Nina Arguello

Buyer's Agent in 2020
Nina Arguello
Samson Properties
(703) 832-5180
2 Total Sales
-
Barbara Hale

Buyer's Agent in 2017
Barbara Hale
McEnearney Associates
(703) 867-6338
3 Total Sales
Map
Source: Bright MLS
MLS Number: VAAR160514
APN: 35-008-122
- 618 20th St S
- 923 20th St S
- 2007 S Joyce St
- 1015 20th St S
- 801 23rd St S
- 1019 21st St S
- 1023 21st St S
- 1211 S Eads St Unit 1701
- 1211 S Eads St Unit 401
- 1211 S Eads St Unit 604
- 1211 S Eads St Unit 804
- 1515 S Arlington Ridge Rd Unit 603
- 1515 S Arlington Ridge Rd Unit 402
- 2024 S Kent St
- 2305 S Inge St
- 1301 S Arlington Ridge Rd Unit 208
- 1034 22nd St S
- 1300 S Arlington Ridge Rd Unit 303
- 1200 S Arlington Ridge Rd Unit 409
- 1200 S Arlington Ridge Rd Unit 509
- 1631 S Hayes St Unit 2
- 1631 S Hayes St Unit 1
- 1629 S Hayes St Unit 2
- 1629 S Hayes St Unit 1
- 1627 S Hayes St Unit 2
- 1627 S Hayes St Unit 1
- 1627 S Hayes St Unit A
- 1625 S Hayes St Unit 2
- 1625 S Hayes St Unit 1
- 1625 S Hayes St Unit B
- 1625 S Hayes St Unit B
- 1625 S Hayes St Unit A
- 1635 S Hayes St Unit 1
- 1635 S Hayes St Unit 2
- 1637 S Hayes St Unit 1
- 1637 S Hayes St Unit 2
- 1637 S Hayes St Unit A
- 1639 S Hayes St Unit 2
- 1639 S Hayes St Unit 1
- 1639 S Hayes St Unit A
