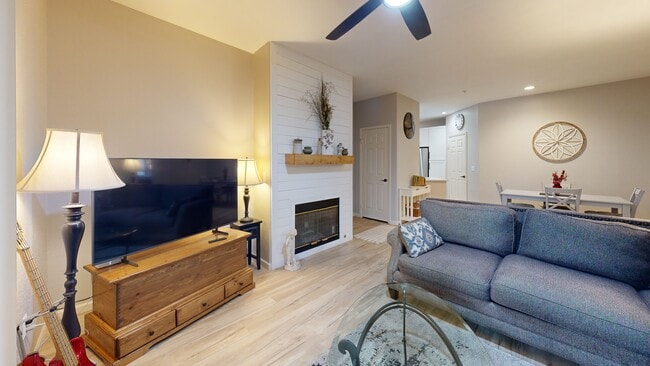Fully Remodeled Ground-Floor Gem Step into a home where every detail has been thoughtfully reimagined—where comfort, convenience, and style come together in perfect harmony. After a full renovation completed in January 2024, this ground-floor condo feels like brand-new construction nestled in an established, tree-lined community. Enjoy true one-level living with no stairs to navigate, making this home ideal for ease, accessibility, and everyday comfort.
The moment you walk in, you’re greeted by the warm tones of luxury vinyl plank flooring that flows seamlessly throughout the space. In the kitchen, it’s clear no expense was spared: sleek GE Profile appliances, including a double oven and counter-depth refrigerator, blend beautifully with custom cabinetry designed to double your storage. Modern fixtures, new plumbing and electrical, and designer finishes make this space a true heart of the home. The living area is bright and open, with new ceiling fans, a refreshed fireplace front. The bathrooms have been tastefully updated, and the primary suite features a walk-in shower that brings a spa-like touch to your daily routine. Even the laundry room got an upgrade with added storage. From the new hardware and thermostat to the blackout curtains. Outside, your private patio is perfect for morning coffee or evening relaxation. There’s a small closet off the patio, your garage (#206) sits directly across from the unit. The community invites you to enjoy its pool, fitness center, and clubhouse, or take a stroll along nearby trails, parks, and the Highline Canal. You’re minutes from the Aspen Grove Shopping Plaza, the Mineral Light Rail Station, and medical facilities including Littleton Hospital and Children’s Hospital. A new Costco coming soon less than a mile away, everything you need is truly within reach. This isn’t just a condo—it’s a fresh start, a quiet retreat, and a rare opportunity to own a completely remodeled.






