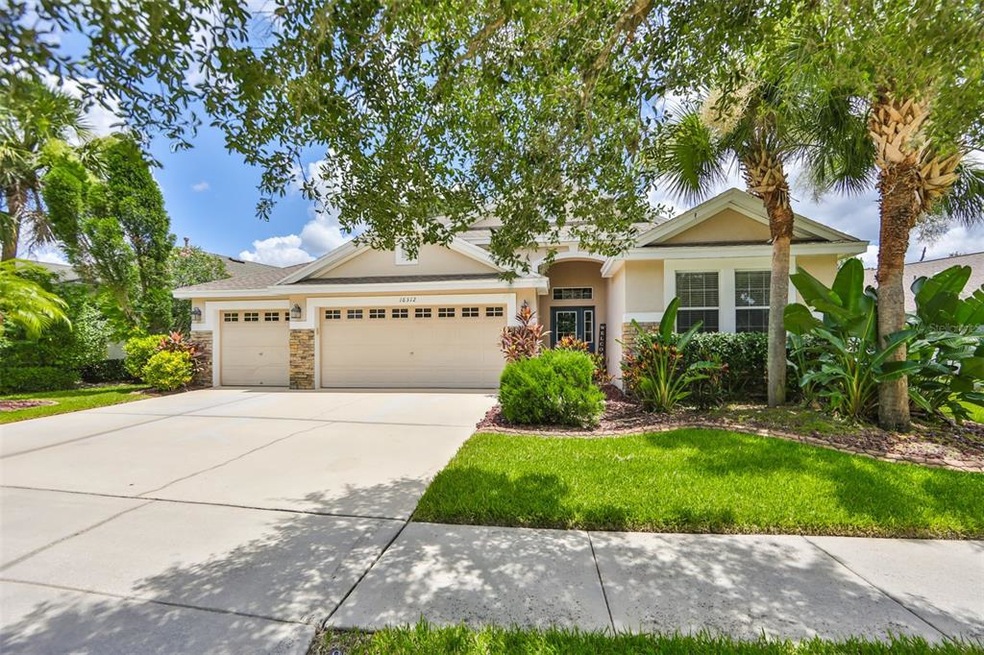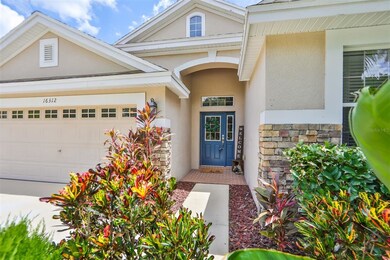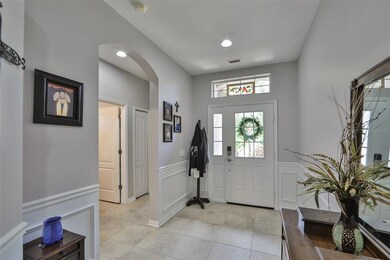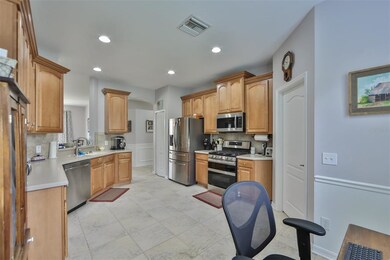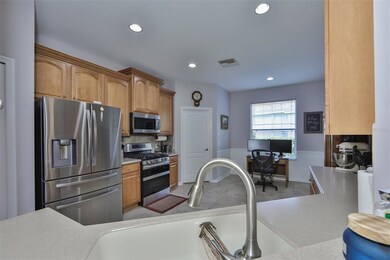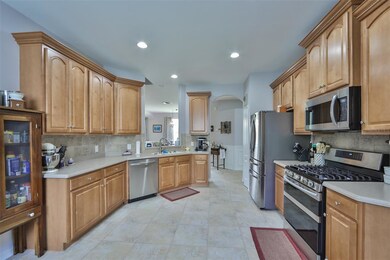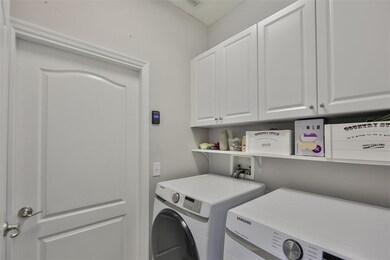
16312 Dorman Rd Lithia, FL 33547
FishHawk Ranch NeighborhoodEstimated Value: $512,000 - $628,000
Highlights
- Pond View
- Open Floorplan
- L-Shaped Dining Room
- Bevis Elementary School Rated A
- Main Floor Primary Bedroom
- Stone Countertops
About This Home
As of August 2021Welcome Home to this Spacious Fishhawk Home with-in walking distance of Park Square, Splash Pad, the Aquatic Center, dog park and multiple parks/playgrounds. This immaculate 4 bedroom, 3 bathroom, 3 car garage home has a split floor plan with a 25’ x 14’ bonus room, a full bathroom, and bedroom on the second level. The sizable Kitchen boasts 42” solid wood cabinets and opens up to the dining room and family room which makes it perfect for entertaining. The family room connects to the spacious screened in lanai overlooking the lush, shaded back yard. Positioned off the family room is the Master Suite with double tray ceilings, walk in closet, dual sinks, garden tub and a walk in shower. With all new kitchen appliances, washer, dryer, and hot water heater, this home will provide years of maintenance free living for its new owners. You Will Enjoy A-Rated Schools, Amazing Amenities, Nature's Best Trails for birdwatching and biking, and easy access to local beaches, MacDill Air Force Base, Tampa, and I-4 to Orlando.
Last Buyer's Agent
Angie Klychkov
License #3479700
Home Details
Home Type
- Single Family
Est. Annual Taxes
- $6,726
Year Built
- Built in 2005
Lot Details
- 10,005 Sq Ft Lot
- Lot Dimensions are 64.55x155
- South Facing Home
- Irrigation
- Property is zoned PD
HOA Fees
- $4 Monthly HOA Fees
Parking
- 3 Car Attached Garage
Home Design
- Slab Foundation
- Shingle Roof
- Block Exterior
Interior Spaces
- 2,584 Sq Ft Home
- 2-Story Property
- Open Floorplan
- Ceiling Fan
- L-Shaped Dining Room
- Pond Views
Kitchen
- Range with Range Hood
- Microwave
- Dishwasher
- Stone Countertops
- Disposal
Flooring
- Laminate
- Ceramic Tile
Bedrooms and Bathrooms
- 4 Bedrooms
- Primary Bedroom on Main
- Split Bedroom Floorplan
- Walk-In Closet
- 3 Full Bathrooms
Laundry
- Laundry Room
- Dryer
- Washer
Schools
- Bevis Elementary School
- Randall Middle School
- Newsome High School
Utilities
- Central Heating and Cooling System
- Natural Gas Connected
- Gas Water Heater
- High Speed Internet
- Cable TV Available
Listing and Financial Details
- Down Payment Assistance Available
- Homestead Exemption
- Visit Down Payment Resource Website
- Legal Lot and Block 5 / 48
- Assessor Parcel Number U-29-30-21-61M-000048-00005.0
- $808 per year additional tax assessments
Community Details
Overview
- Tonya Martinez Association, Phone Number (813) 533-2950
- Fishhawk Ranch Ph 2 Prcl Subdivision
- Rental Restrictions
Recreation
- Community Pool
Ownership History
Purchase Details
Home Financials for this Owner
Home Financials are based on the most recent Mortgage that was taken out on this home.Purchase Details
Home Financials for this Owner
Home Financials are based on the most recent Mortgage that was taken out on this home.Purchase Details
Purchase Details
Purchase Details
Home Financials for this Owner
Home Financials are based on the most recent Mortgage that was taken out on this home.Purchase Details
Home Financials for this Owner
Home Financials are based on the most recent Mortgage that was taken out on this home.Purchase Details
Home Financials for this Owner
Home Financials are based on the most recent Mortgage that was taken out on this home.Purchase Details
Home Financials for this Owner
Home Financials are based on the most recent Mortgage that was taken out on this home.Purchase Details
Home Financials for this Owner
Home Financials are based on the most recent Mortgage that was taken out on this home.Similar Homes in Lithia, FL
Home Values in the Area
Average Home Value in this Area
Purchase History
| Date | Buyer | Sale Price | Title Company |
|---|---|---|---|
| Rood Robert Boyd | $434,950 | Priority Title Of Fl Llc | |
| Watson James | $299,900 | Attorney | |
| Secretary Of Veterans Affairs | -- | Attorney | |
| Usaa Federal Savings Bank | $272,900 | Attorney | |
| Konschak Mark | $288,000 | Attorney | |
| Buffington Larry | -- | Lsi Title Agency Inc | |
| Buffington Larry | -- | Lsi | |
| Buffington Larry | $379,000 | Enterprise Title Partners Of | |
| Akers Edward L | $273,400 | Alday Donalson Title Agencie |
Mortgage History
| Date | Status | Borrower | Loan Amount |
|---|---|---|---|
| Open | Rood Robert Boyd | $434,950 | |
| Previous Owner | Watson James | $304,920 | |
| Previous Owner | Konschak Mark | $297,504 | |
| Previous Owner | Buffington Larry | $221,350 | |
| Previous Owner | Buffington Larry | $230,000 | |
| Previous Owner | Bernar Debra A | $60,000 | |
| Previous Owner | Buffington Larry | $175,000 | |
| Previous Owner | Akers Edward L | $218,700 | |
| Closed | Akers Edward L | $27,300 |
Property History
| Date | Event | Price | Change | Sq Ft Price |
|---|---|---|---|---|
| 08/13/2021 08/13/21 | Sold | $434,950 | 0.0% | $168 / Sq Ft |
| 07/06/2021 07/06/21 | Pending | -- | -- | -- |
| 06/29/2021 06/29/21 | For Sale | $434,950 | +45.0% | $168 / Sq Ft |
| 08/13/2020 08/13/20 | Sold | $299,900 | 0.0% | $116 / Sq Ft |
| 07/13/2020 07/13/20 | Pending | -- | -- | -- |
| 07/02/2020 07/02/20 | For Sale | $299,900 | 0.0% | $116 / Sq Ft |
| 06/29/2020 06/29/20 | Pending | -- | -- | -- |
| 06/24/2020 06/24/20 | For Sale | $299,900 | 0.0% | $116 / Sq Ft |
| 06/15/2020 06/15/20 | Pending | -- | -- | -- |
| 06/12/2020 06/12/20 | Price Changed | $299,900 | -1.7% | $116 / Sq Ft |
| 06/11/2020 06/11/20 | For Sale | $305,000 | +1.7% | $118 / Sq Ft |
| 05/18/2020 05/18/20 | Off Market | $299,900 | -- | -- |
| 05/08/2020 05/08/20 | For Sale | $305,000 | 0.0% | $118 / Sq Ft |
| 05/06/2020 05/06/20 | Pending | -- | -- | -- |
| 04/30/2020 04/30/20 | For Sale | $305,000 | 0.0% | $118 / Sq Ft |
| 06/27/2017 06/27/17 | Off Market | $2,495 | -- | -- |
| 03/29/2017 03/29/17 | Rented | $2,495 | 0.0% | -- |
| 02/27/2017 02/27/17 | Under Contract | -- | -- | -- |
| 02/20/2017 02/20/17 | For Rent | $2,495 | -- | -- |
Tax History Compared to Growth
Tax History
| Year | Tax Paid | Tax Assessment Tax Assessment Total Assessment is a certain percentage of the fair market value that is determined by local assessors to be the total taxable value of land and additions on the property. | Land | Improvement |
|---|---|---|---|---|
| 2024 | $9,494 | $447,746 | $121,094 | $326,652 |
| 2023 | $8,940 | $416,404 | $102,464 | $313,940 |
| 2022 | $9,064 | $409,117 | $102,464 | $306,653 |
| 2021 | $7,285 | $313,581 | $79,177 | $234,404 |
| 2020 | $6,726 | $283,702 | $75,990 | $207,712 |
| 2019 | $6,560 | $274,839 | $75,990 | $198,849 |
| 2018 | $6,581 | $273,471 | $0 | $0 |
| 2017 | $6,908 | $270,506 | $0 | $0 |
| 2016 | $5,579 | $231,141 | $0 | $0 |
| 2015 | $5,633 | $229,534 | $0 | $0 |
| 2014 | $5,023 | $229,037 | $0 | $0 |
| 2013 | -- | $195,018 | $0 | $0 |
Agents Affiliated with this Home
-
Rodney Hicks

Seller's Agent in 2021
Rodney Hicks
DALTON WADE INC
(813) 924-4920
1 in this area
46 Total Sales
-
A
Buyer's Agent in 2021
Angie Klychkov
-
Trish Carter

Seller's Agent in 2020
Trish Carter
CARTER COMPANY REALTORS
(813) 695-2498
8 in this area
259 Total Sales
-

Buyer's Agent in 2020
Tracy Mishler
-
Randy Click
R
Seller's Agent in 2017
Randy Click
COLDWELL BANKER REALTY
(813) 685-7755
1 in this area
46 Total Sales
-

Buyer's Agent in 2017
Lisa Wolfson
(813) 431-4001
Map
Source: Stellar MLS
MLS Number: T3314164
APN: U-29-30-21-61M-000048-00005.0
- 6018 Gannetdale Dr
- 6030 Sandhill Ridge Dr
- 6107 Ibispark Dr
- 5825 Meadowpark Place
- 6112 Ibispark Dr
- 15555 Martinmeadow Dr
- 5839 Meadowpark Place
- 5865 Meadowpark Place
- 5634 Tanagergrove Way
- 15309 Palomapark Ln
- 6230 Gannetdale Dr
- 15724 Ibisridge Dr
- 6205 Ibispark Dr
- 6038 Palomaglade Dr
- 15714 Ibisridge Dr
- 5842 Heronpark Place
- 5607 Tanagergrove Way
- 6116 Skylarkcrest Dr
- 15507 Avocetview Ct
- 15212 Kestrelrise Dr
- 16312 Dorman Rd
- 16314 Dorman Rd
- 16310 Dorman Rd Unit 1
- 11810 Dorman Rd
- 16316 Dorman Rd
- 16308 Dorman Rd
- 16306 Dorman Rd
- 16318 Dorman Rd
- 16304 Dorman Rd
- 15502 Gannetglade Ln
- 6007 Gannetdale Dr
- 15504 Gannetglade Ln
- 15446 Osprey Glen Dr
- 15444 Osprey Glen Dr
- 15448 Osprey Glen Dr
- 15506 Gannetglade Ln
- 6009 Gannetdale Dr
- 15450 Osprey Glen Dr
- 15442 Osprey Glen Dr
- 15452 Osprey Glen Dr
