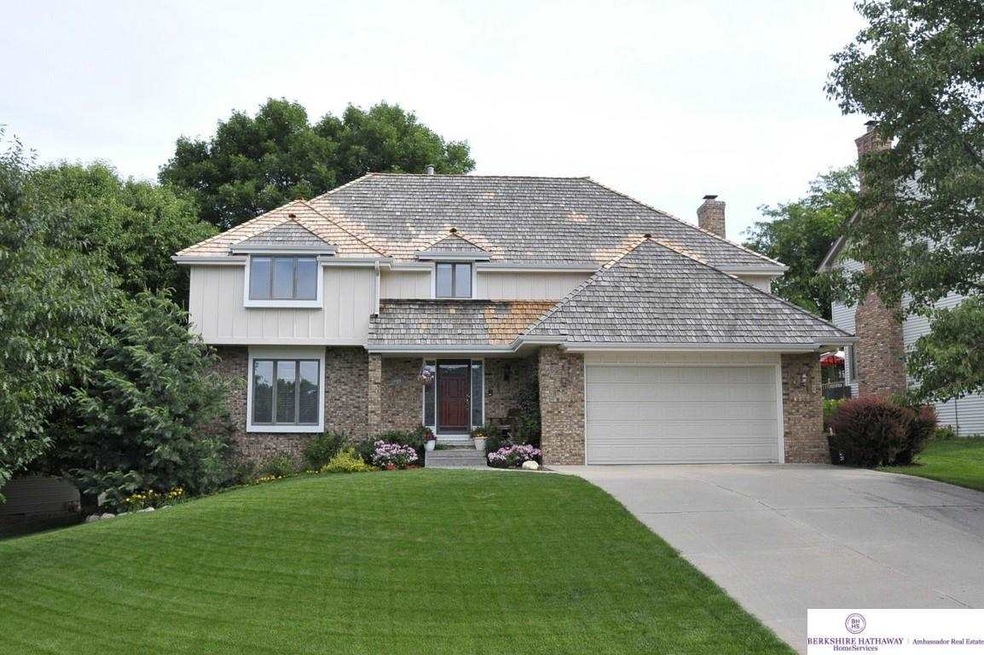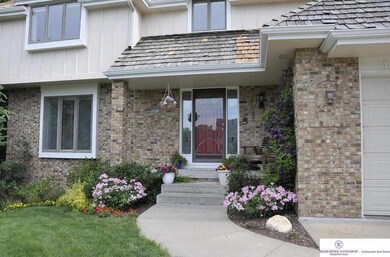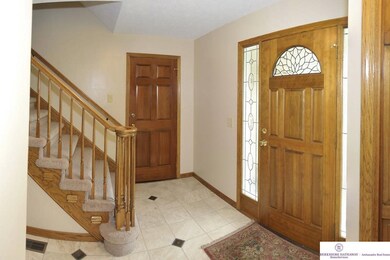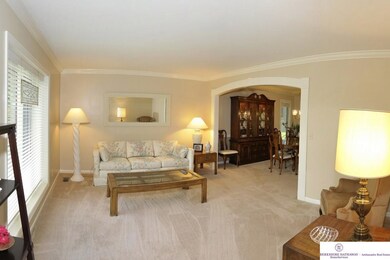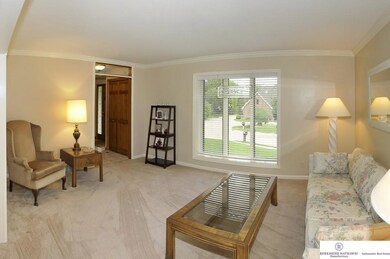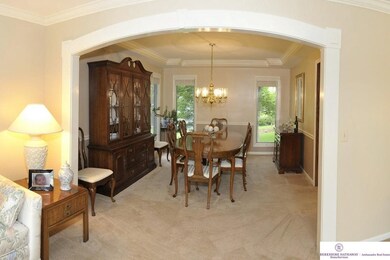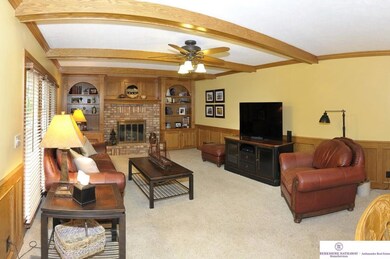
16318 C St Omaha, NE 68130
Armbrust Acres NeighborhoodHighlights
- Spa
- Deck
- Whirlpool Bathtub
- Millard North Middle School Rated A-
- Cathedral Ceiling
- Porch
About This Home
As of May 2018Fantastic 2 story home! Lots of updates. The kitchen boasts maple cabinets w/ an antique glaze, soft close drawers, double ovens, travertine floors & back splash, newer lighting, granite & a garden window. Master bath is 7yrs new & has cherry cabinets, granite, whirlpool tub, heated floor & 2 walk-in closets. 2 furnaces w/ Hepa filters & 2 heat pumps. Upstairs laundry. 5yr new basement w/ a wined bar. Across from walking trail to Lake Zorinsky. Great home!! AATLA
Last Agent to Sell the Property
BHHS Ambassador Real Estate License #20000611 Listed on: 06/25/2014

Home Details
Home Type
- Single Family
Est. Annual Taxes
- $5,305
Year Built
- Built in 1984
Lot Details
- Lot Dimensions are 96.36 x 139.12 x 56.36 x 130
- Sprinkler System
HOA Fees
- $10 Monthly HOA Fees
Parking
- 2 Car Attached Garage
Home Design
- Brick Exterior Construction
- Composition Roof
Interior Spaces
- 2-Story Property
- Cathedral Ceiling
- Ceiling Fan
- Window Treatments
- Family Room with Fireplace
- Dining Area
- Basement
- Basement Windows
Kitchen
- Oven
- Microwave
- Dishwasher
- Disposal
Flooring
- Wall to Wall Carpet
- Ceramic Tile
Bedrooms and Bathrooms
- 4 Bedrooms
- Walk-In Closet
- Dual Sinks
- Whirlpool Bathtub
- Shower Only
Eco-Friendly Details
- Air Purifier
Outdoor Features
- Spa
- Deck
- Porch
Schools
- J Sterling Morton Elementary School
- Millard North Middle School
- Millard North High School
Utilities
- Humidifier
- Forced Air Zoned Heating and Cooling System
- Heating System Uses Gas
- Heat Pump System
- Cable TV Available
Community Details
- Association fees include common area maintenance
- Armbrust Acres Subdivision
Listing and Financial Details
- Assessor Parcel Number 0526076238
- Tax Block 38
Ownership History
Purchase Details
Home Financials for this Owner
Home Financials are based on the most recent Mortgage that was taken out on this home.Purchase Details
Home Financials for this Owner
Home Financials are based on the most recent Mortgage that was taken out on this home.Purchase Details
Similar Homes in the area
Home Values in the Area
Average Home Value in this Area
Purchase History
| Date | Type | Sale Price | Title Company |
|---|---|---|---|
| Survivorship Deed | $308,000 | None Available | |
| Warranty Deed | $300,000 | None Available | |
| Interfamily Deed Transfer | -- | -- |
Mortgage History
| Date | Status | Loan Amount | Loan Type |
|---|---|---|---|
| Open | $246,000 | New Conventional | |
| Closed | $246,000 | New Conventional | |
| Closed | $113,220 | Future Advance Clause Open End Mortgage | |
| Closed | $200,000 | New Conventional |
Property History
| Date | Event | Price | Change | Sq Ft Price |
|---|---|---|---|---|
| 05/21/2018 05/21/18 | Sold | $307,500 | -2.4% | $94 / Sq Ft |
| 04/20/2018 04/20/18 | Pending | -- | -- | -- |
| 04/20/2018 04/20/18 | For Sale | $315,000 | 0.0% | $96 / Sq Ft |
| 04/13/2018 04/13/18 | Pending | -- | -- | -- |
| 04/13/2018 04/13/18 | For Sale | $315,000 | +5.0% | $96 / Sq Ft |
| 08/21/2014 08/21/14 | Sold | $300,000 | 0.0% | $91 / Sq Ft |
| 06/25/2014 06/25/14 | For Sale | $300,000 | -- | $91 / Sq Ft |
| 06/20/2014 06/20/14 | Pending | -- | -- | -- |
Tax History Compared to Growth
Tax History
| Year | Tax Paid | Tax Assessment Tax Assessment Total Assessment is a certain percentage of the fair market value that is determined by local assessors to be the total taxable value of land and additions on the property. | Land | Improvement |
|---|---|---|---|---|
| 2023 | $7,010 | $352,100 | $41,800 | $310,300 |
| 2022 | $7,442 | $352,100 | $41,800 | $310,300 |
| 2021 | $6,863 | $326,400 | $41,800 | $284,600 |
| 2020 | $6,674 | $314,800 | $41,800 | $273,000 |
| 2019 | $6,695 | $314,800 | $41,800 | $273,000 |
| 2018 | $6,251 | $289,900 | $41,800 | $248,100 |
| 2017 | $5,682 | $267,700 | $41,800 | $225,900 |
| 2016 | $5,579 | $262,600 | $22,700 | $239,900 |
| 2015 | $5,322 | $245,400 | $21,200 | $224,200 |
| 2014 | $5,322 | $245,400 | $21,200 | $224,200 |
Agents Affiliated with this Home
-
Marty Evans

Seller's Agent in 2018
Marty Evans
NP Dodge Real Estate Sales, Inc.
(402) 968-1300
77 Total Sales
-

Seller Co-Listing Agent in 2018
Ryan Heimes
Magnolia Real Estate
-
Julie Shafer

Buyer's Agent in 2018
Julie Shafer
NP Dodge Real Estate Sales, Inc.
(402) 208-9573
85 Total Sales
-
J.D Erb

Seller's Agent in 2014
J.D Erb
BHHS Ambassador Real Estate
(402) 201-7653
173 Total Sales
-
Sallie Elliott

Seller Co-Listing Agent in 2014
Sallie Elliott
BHHS Ambassador Real Estate
(402) 630-5953
1 in this area
214 Total Sales
-
Derek Faulkner

Buyer's Agent in 2014
Derek Faulkner
BHHS Ambassador Real Estate
(402) 981-8833
60 Total Sales
Map
Source: Great Plains Regional MLS
MLS Number: 21411960
APN: 2607-6238-05
- 16324 C St
- 16111 Ontario Cir
- 16123 Barbara Cir
- 16325 Oak Cir
- 16816 Ontario St
- 2849 S 163rd Plaza
- 2909 S 160th Plaza
- 2908 S 160th Cir
- 2938 S 159th Avenue Cir
- 15705 Valley St
- 15908 Spring St
- 3713 S 155th St
- 15416 Garfield St
- 3715 S 170th Ct
- 15259 Ontario St
- 4411 S 168th Ave
- 16024 Martha Cir
- 2304 S 165th Ave
- 2223 S 161st Cir
- 16867 Patterson Dr
