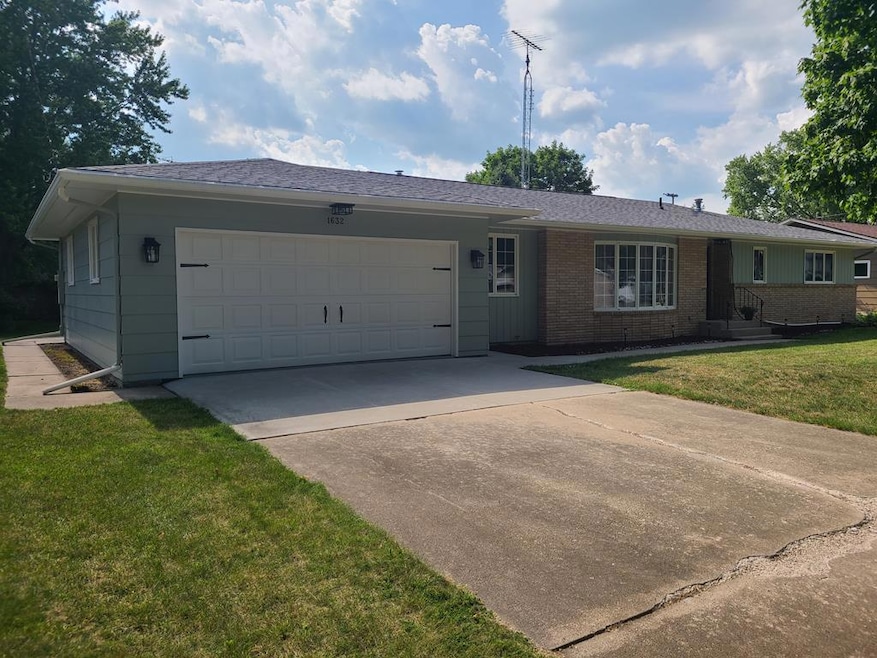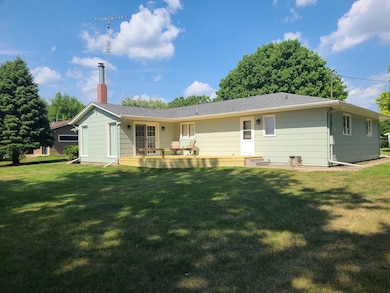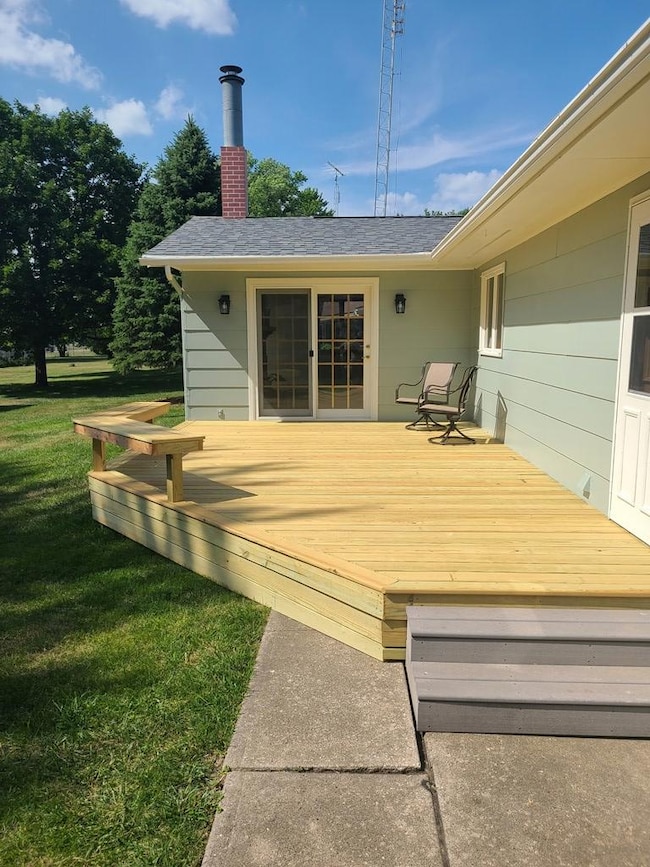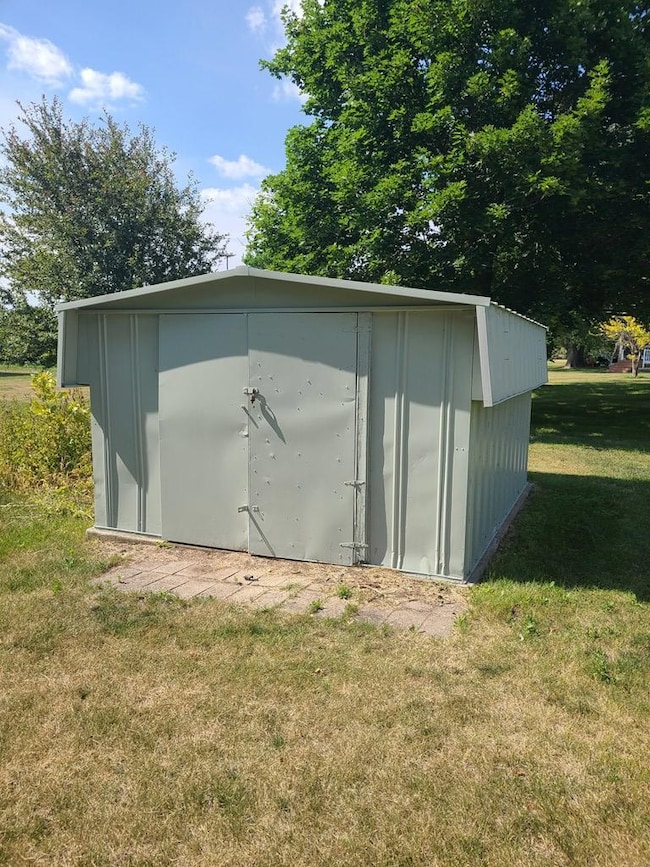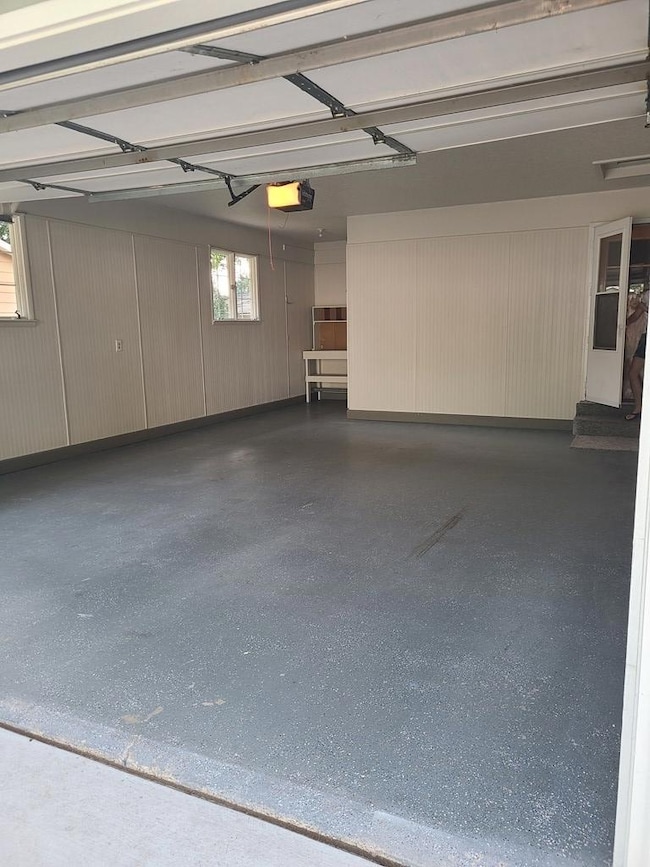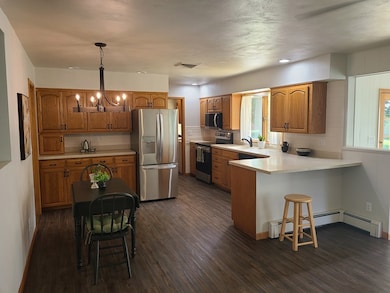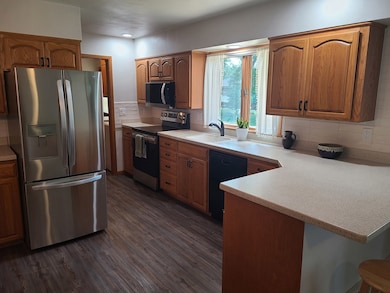
1632 10th St Manson, IA 50563
Estimated payment $1,626/month
Highlights
- Updated Kitchen
- Deck
- 2 Car Attached Garage
- Open Floorplan
- Ranch Style House
- Living Room
About This Home
Do you love football, softball, and/or baseball? If you answered yes, then this home is for you. Located within walking distance of the Keith Hart Athletic Complex, this home features painted masonite siding, a brick facade, and a 2 stall attached garage. The interior features an updated and functional kitchen, MF laundry, and a 3/4 bath. There is also a family room with fireplace and a large formal dining room located on the MF as well. On the lower level, you'll find a large rec room and bar area. This is a tastefully done home with a ton of upgrades including new central ac 2024. Give Mike Anderson a call today for a private showing @ 712-830-5434.
Listing Agent
Decker and Company Real Estate Brokerage Phone: 7122978212 License #S64460000 Listed on: 05/24/2025
Home Details
Home Type
- Single Family
Est. Annual Taxes
- $2,960
Lot Details
- 0.26 Acre Lot
- Lot Dimensions are 90 x 125
- Landscaped
Parking
- 2 Car Attached Garage
- Garage Door Opener
- Driveway
- Open Parking
Home Design
- Ranch Style House
- Brick Exterior Construction
- Block Foundation
- Asphalt Roof
- Masonite
Interior Spaces
- 2,575 Sq Ft Home
- Open Floorplan
- Central Vacuum
- Gas Fireplace
- Family Room
- Living Room
- Dining Room
- Partially Finished Basement
- Basement Fills Entire Space Under The House
Kitchen
- Updated Kitchen
- Stove
- Range Hood
- Built-In Microwave
Bedrooms and Bathrooms
- 3 Bedrooms
Laundry
- Laundry on main level
- Dryer
- Washer
Outdoor Features
- Deck
Utilities
- Central Air
- Baseboard Heating
- Hot Water Heating System
- Gas Water Heater
Map
Home Values in the Area
Average Home Value in this Area
Tax History
| Year | Tax Paid | Tax Assessment Tax Assessment Total Assessment is a certain percentage of the fair market value that is determined by local assessors to be the total taxable value of land and additions on the property. | Land | Improvement |
|---|---|---|---|---|
| 2024 | $2,608 | $158,010 | $11,470 | $146,540 |
| 2023 | $2,987 | $155,000 | $11,470 | $143,530 |
| 2022 | $2,950 | $153,530 | $9,560 | $143,970 |
| 2021 | $2,386 | $153,530 | $9,560 | $143,970 |
| 2020 | $2,433 | $127,720 | $9,560 | $118,160 |
| 2019 | $2,557 | $128,690 | $9,560 | $119,130 |
| 2018 | $2,402 | $128,690 | $9,560 | $119,130 |
| 2017 | $2,402 | $128,690 | $9,560 | $119,130 |
| 2016 | $2,050 | $107,510 | $0 | $0 |
| 2015 | $2,050 | $111,100 | $0 | $0 |
| 2014 | $2,152 | $111,100 | $0 | $0 |
Property History
| Date | Event | Price | Change | Sq Ft Price |
|---|---|---|---|---|
| 06/20/2025 06/20/25 | Price Changed | $249,000 | -15.6% | $97 / Sq Ft |
| 05/24/2025 05/24/25 | For Sale | $295,000 | -- | $115 / Sq Ft |
Purchase History
| Date | Type | Sale Price | Title Company |
|---|---|---|---|
| Warranty Deed | $150,000 | -- | |
| Warranty Deed | $125,000 | None Available |
Similar Homes in Manson, IA
Source: Fort Dodge MLS
MLS Number: 22944
APN: 893108303007
- 1630 11th St
- 1247 13th St
- 1218 13th St
- 1014 10th St
- 1506 11th Ave
- 29-89-31 ALL NE 200th Ave
- 911 7th Ave
- 1118 4th Ave
- 1969 Quartz Ave
- 8921 Twin Lakes Rd
- 8873 Twin Lakes Rd
- 2257 Traer Ave
- 5151 Lakeside Ln
- 6410 Twin Lakes Rd
- 7863 Twin Lakes Rd
- 2625 230th St
- 5851 Sandy Point Rd
- 7467 Twin Lakes Rd
- 1195 180th St
- 7080 Twin Lakes Rd
