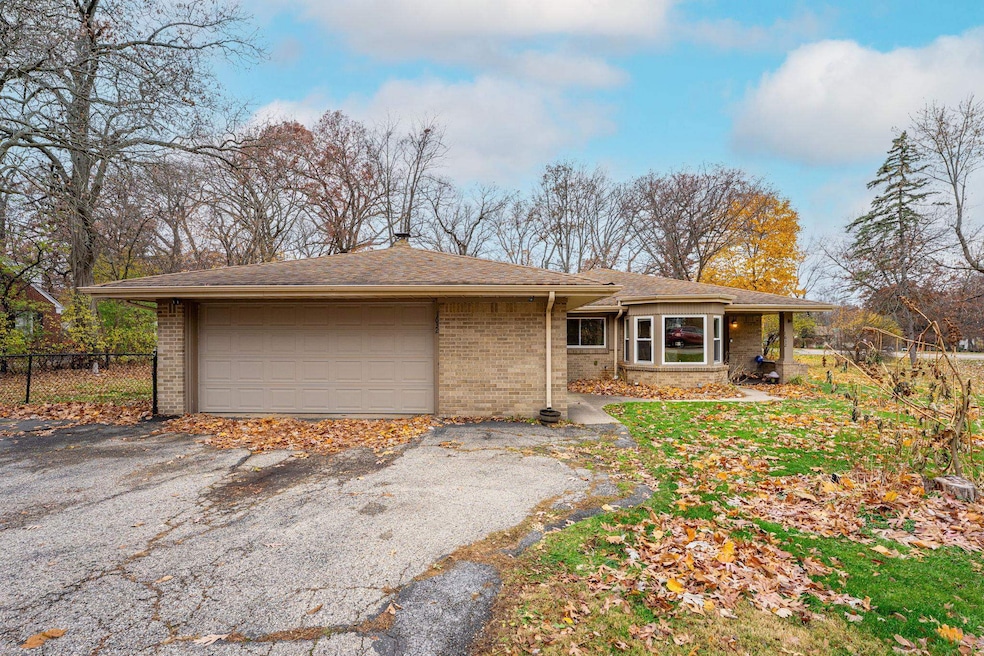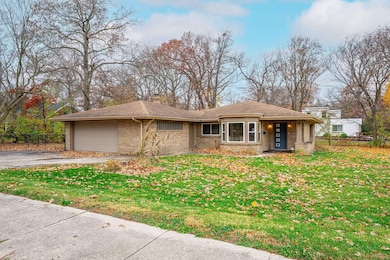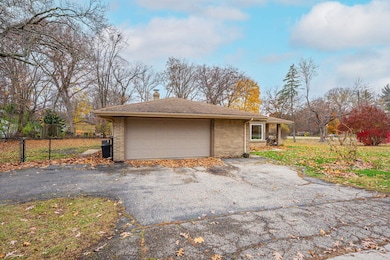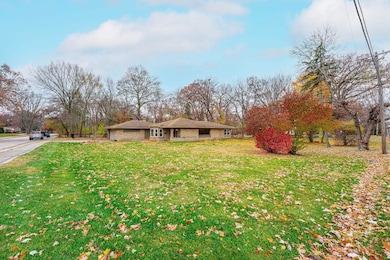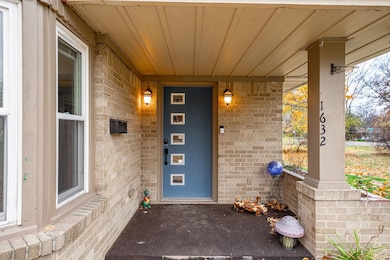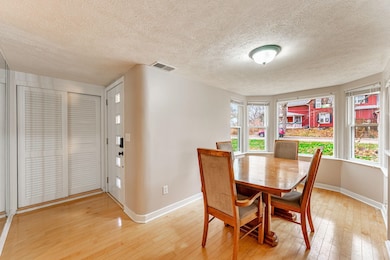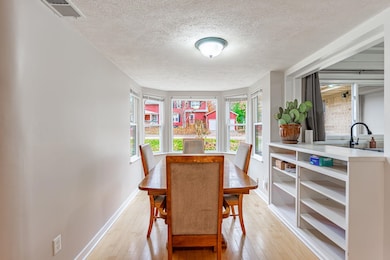1632 Arden Ave Rockford, IL 61107
Estimated payment $1,510/month
Highlights
- Ranch Style House
- Walk-In Pantry
- Built-in Bookshelves
- Great Room
- Fenced Yard
- Brick or Stone Mason
About This Home
Sharp all-brick ranch on a corner lot, close to shopping, schools, and parks! Welcome home to this charming 3-bedroom property, with one bedroom currently used as an office featuring beautiful French doors. The home offers abundant storage and countertop space, a walk-in pantry, and a spacious laundry room with convenient access to the fenced backyard. An attached 2.5-car garage provides extra parking and functionality. Enjoy the generously sized fenced yard-perfect for pets, gardening, or entertaining. Inside, you'll find an open floor plan filled with natural light, hardwood floors, and unique architectural touches. The living room boasts a coffered ceiling and grand picture window that opens to the dining room, creating an inviting space for gatherings. Laundry is located on the main floor for added convenience.
Listing Agent
Berkshire Hathaway HomeServices Starck RE License #471002493 Listed on: 11/21/2025

Home Details
Home Type
- Single Family
Est. Annual Taxes
- $4,821
Year Built
- Built in 1939
Lot Details
- 0.45 Acre Lot
- Fenced Yard
Home Design
- Ranch Style House
- Brick or Stone Mason
- Shingle Roof
Interior Spaces
- 1,814 Sq Ft Home
- Built-in Bookshelves
- Window Treatments
- Great Room
- Partial Basement
- Home Security System
Kitchen
- Walk-In Pantry
- Electric Range
- Stove
- Microwave
- Dishwasher
Bedrooms and Bathrooms
- 3 Bedrooms
Laundry
- Laundry Room
- Laundry on main level
Parking
- 2 Car Garage
- Garage Door Opener
- Driveway
Outdoor Features
- Brick Porch or Patio
Schools
- Clifford P Carlson Elementary School
- Eisenhower Middle School
- Guilford High School
Utilities
- Forced Air Heating and Cooling System
- Heating System Uses Natural Gas
- Gas Water Heater
- Water Softener
Map
Home Values in the Area
Average Home Value in this Area
Tax History
| Year | Tax Paid | Tax Assessment Tax Assessment Total Assessment is a certain percentage of the fair market value that is determined by local assessors to be the total taxable value of land and additions on the property. | Land | Improvement |
|---|---|---|---|---|
| 2024 | $4,820 | $56,867 | $15,639 | $41,228 |
| 2023 | $4,584 | $50,143 | $13,790 | $36,353 |
| 2022 | $5,080 | $44,463 | $12,326 | $32,137 |
| 2021 | $4,997 | $40,769 | $11,302 | $29,467 |
| 2020 | $4,956 | $38,541 | $10,684 | $27,857 |
| 2019 | $4,921 | $36,734 | $10,183 | $26,551 |
| 2018 | $3,990 | $34,618 | $9,596 | $25,022 |
| 2017 | $4,915 | $33,131 | $9,184 | $23,947 |
| 2016 | $3,249 | $32,510 | $9,012 | $23,498 |
| 2015 | $3,040 | $30,874 | $9,012 | $21,862 |
| 2014 | $3,240 | $33,676 | $11,234 | $22,442 |
Property History
| Date | Event | Price | List to Sale | Price per Sq Ft |
|---|---|---|---|---|
| 11/21/2025 11/21/25 | For Sale | $209,900 | -- | $116 / Sq Ft |
Purchase History
| Date | Type | Sale Price | Title Company |
|---|---|---|---|
| Warranty Deed | $165,000 | -- | |
| Warranty Deed | -- | Tobin & Ramon | |
| Special Warranty Deed | $70,000 | Premier Title | |
| Quit Claim Deed | -- | Premier Title | |
| Grant Deed | $70,000 | Premier Title | |
| Special Warranty Deed | $70,000 | Premier Title | |
| Quit Claim Deed | -- | Premier Title |
Mortgage History
| Date | Status | Loan Amount | Loan Type |
|---|---|---|---|
| Open | $110,000 | New Conventional | |
| Previous Owner | $82,500 | New Conventional |
Source: NorthWest Illinois Alliance of REALTORS®
MLS Number: 202507219
APN: 12-18-478-008
- 1825 Edgebrook Dr
- 1419 Roncevalles Ave
- 4012 Highcrest Rd
- 2014 Glenview Rd
- 1211 Mayfair Place
- 3112 Highcrest Rd
- 2020 Glenview Rd
- 1940 Hawthorne Dr
- 2020 Valley Rd
- 3610 Arden Ct
- 3020 Barrington Place
- 2920 Buckingham Dr
- 4212 Pinecrest Rd
- 3505 Brookview Rd
- 2906 Buckingham Dr
- 1104 Winthrop Ln
- 3906 Abbotsford Rd
- 4208 Crestview Dr
- 1122 Luther Ave
- 4418-4424 Eastridge Dr
- 4016 Eaton Dr Unit ID1232695P
- 3121 Carefree Dr
- 4012 Pleasant Valley Blvd
- 4928 N 2nd St Unit 2
- 197 Flintridge Dr
- 134 Flintridge Dr
- 4406 Crawford Unit B
- 4752 E Lawn Dr
- 4815-4860 Creekview Rd
- 4805 Javelin Dr
- 1912 Charles St Unit 2nd floor
- 408 River Ln
- 1416 E State St
- 2223-2223 7th Ave Unit 1
- 2221 7th Ave
- 3451 Broadway
- 1124 N Main St
