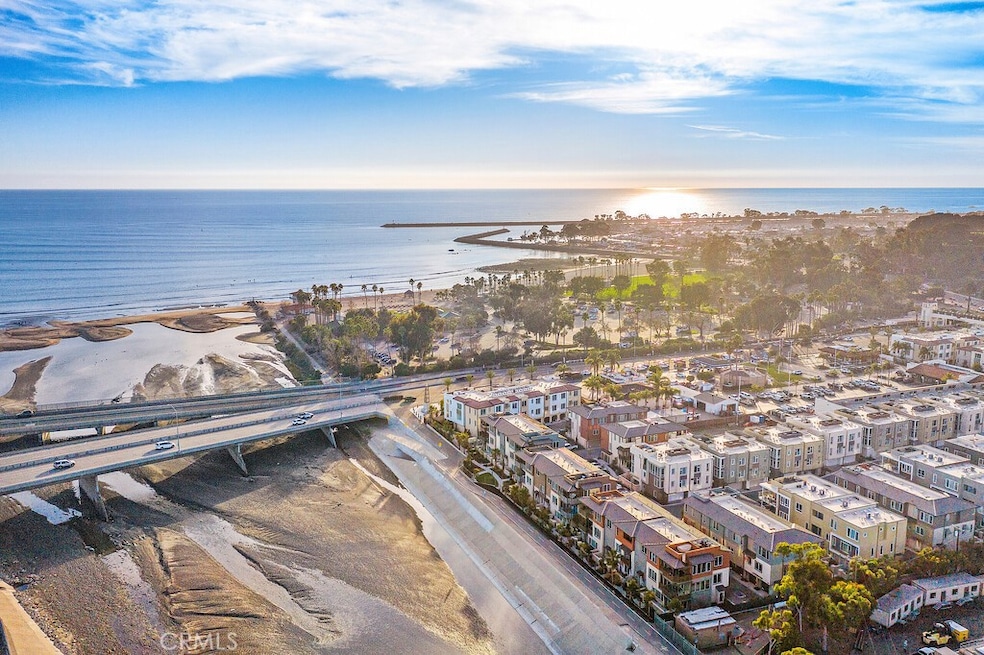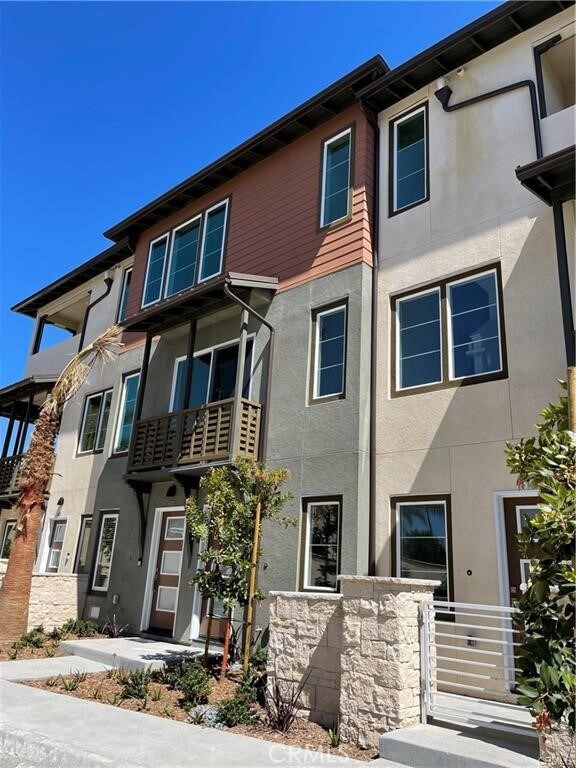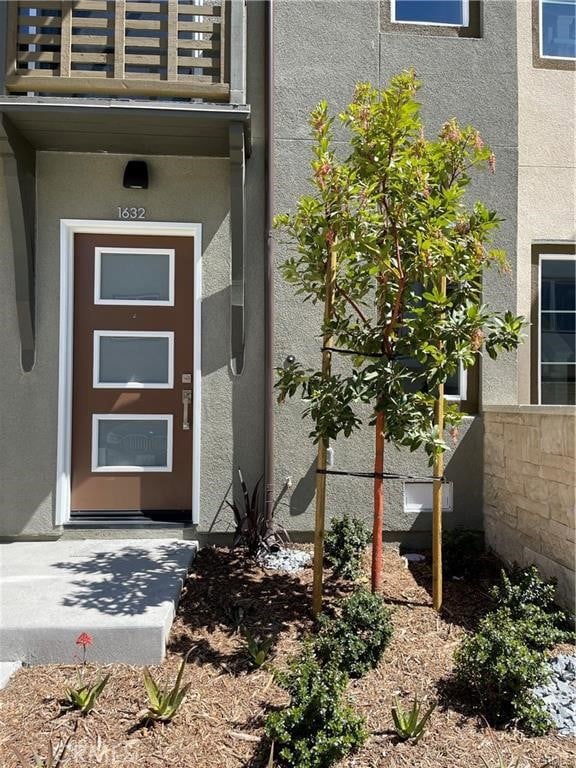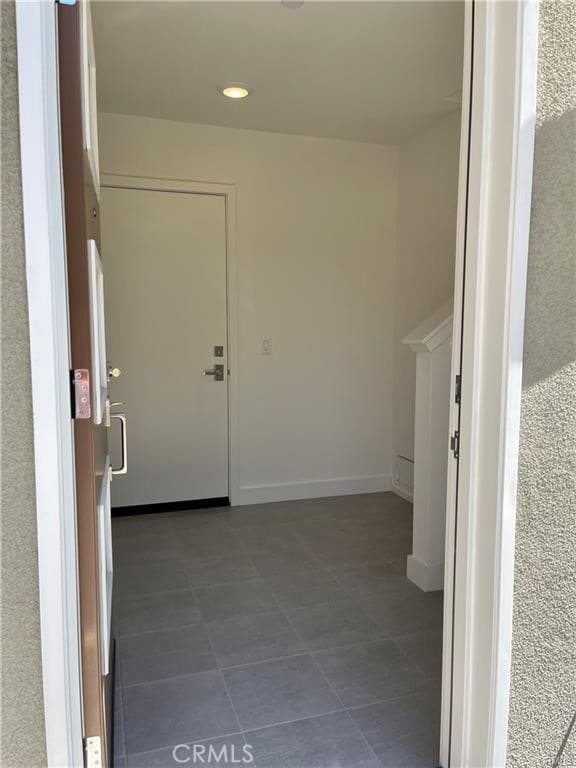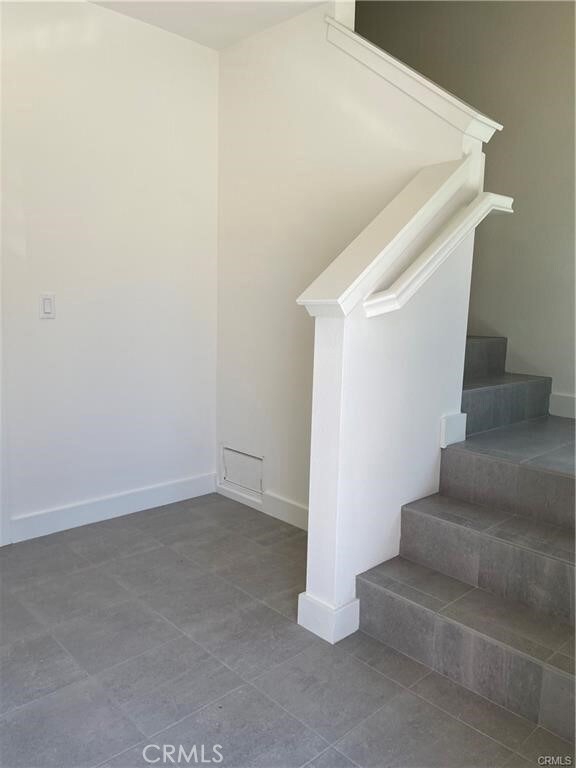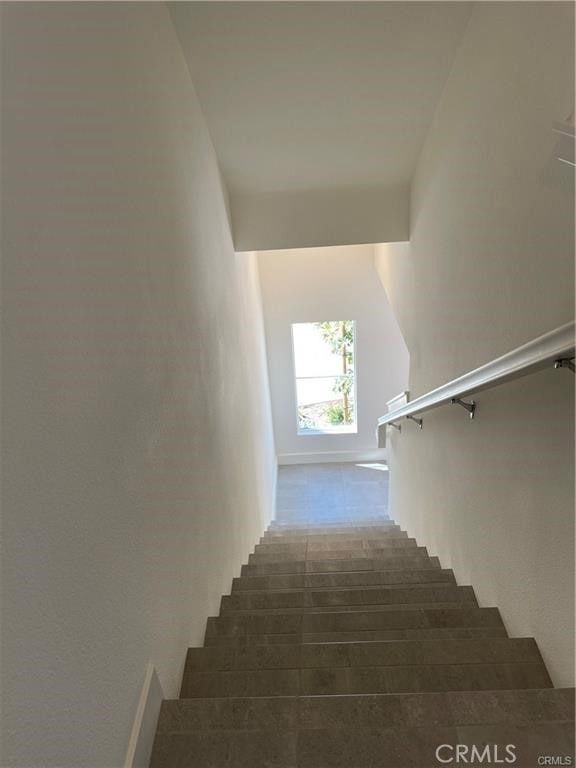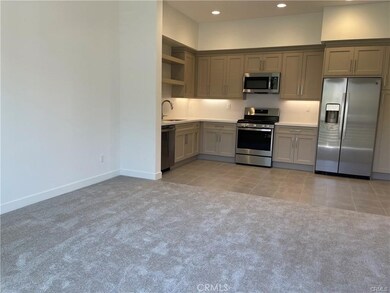
1632 Doheny Way Dana Point, CA 92629
Highlights
- Ocean View
- In Ground Pool
- Open Floorplan
- Marco Forster Middle School Rated A-
- No Units Above
- Modern Architecture
About This Home
As of August 2024You don't want to miss this unique opportunity to own a beach close, 1 bedroom, 1 bath with an attached oversized 1-car garage with direct access!! This location has it all! The city of Dana Point is nestled in a cove at the southern end of Orange County. Referred to as a charming, sleepy beach town, this laid-back beach community is home to an incredible coastline, the famous Dana Point Harbor and Doheny State Beach. Residents of this town are proud of their local heritage, often citing that Dana Point is one of the last true surf towns in Southern California. Located just across the street from Doheny Beach, close to the Dana Point harbor and the Lantern district... this is an unreal location!!These newer homes feature high 12-foot ceilings, an outdoor front patio and the washer, dryer & refrigerator are included! There's a community pool & spa for your enjoyment and direct access to the bike path leading to Doheny beach and downtown San Juan. Conveniently located to the 5 FWY too! See for yourself what barefoot living is all about!
Last Agent to Sell the Property
Coldwell Banker Realty Brokerage Phone: 949-633-4663 License #01257310 Listed on: 07/11/2024

Townhouse Details
Home Type
- Townhome
Est. Annual Taxes
- $8,648
Year Built
- Built in 2020
Lot Details
- 200 Sq Ft Lot
- No Units Above
- No Units Located Below
- Two or More Common Walls
HOA Fees
- $311 Monthly HOA Fees
Parking
- 1 Car Direct Access Garage
- Parking Available
- Single Garage Door
- No Driveway
Property Views
- Ocean
- Peek-A-Boo
Home Design
- Modern Architecture
- Fire Rated Drywall
- Common Roof
Interior Spaces
- 900 Sq Ft Home
- 3-Story Property
- Open Floorplan
- Entrance Foyer
- Great Room
- Combination Dining and Living Room
Kitchen
- Eat-In Kitchen
- Gas Range
- <<microwave>>
- Freezer
- Ice Maker
- Dishwasher
- Quartz Countertops
- Self-Closing Drawers and Cabinet Doors
- Disposal
- Instant Hot Water
Flooring
- Carpet
- Tile
Bedrooms and Bathrooms
- 1 Bedroom
- All Upper Level Bedrooms
- Walk-In Closet
- 1 Bathroom
- Quartz Bathroom Countertops
- Walk-in Shower
- Exhaust Fan In Bathroom
Laundry
- Laundry Room
- Dryer
- Washer
Home Security
Pool
- In Ground Pool
- In Ground Spa
Outdoor Features
- Patio
- Exterior Lighting
- Front Porch
Schools
- Del Obispo Elementary School
- Marco Forester Middle School
- Dana Hills High School
Utilities
- Central Air
- 220 Volts in Garage
- Tankless Water Heater
- Cable TV Available
Listing and Financial Details
- Tax Lot 84
- Tax Tract Number 17146
- Assessor Parcel Number 93898235
Community Details
Overview
- Master Insurance
- 155 Units
- South Cove Association, Phone Number (949) 000-0000
Recreation
- Community Pool
- Community Spa
- Bike Trail
Pet Policy
- Pets Allowed
- Pet Restriction
Security
- Fire and Smoke Detector
Ownership History
Purchase Details
Home Financials for this Owner
Home Financials are based on the most recent Mortgage that was taken out on this home.Purchase Details
Home Financials for this Owner
Home Financials are based on the most recent Mortgage that was taken out on this home.Similar Homes in Dana Point, CA
Home Values in the Area
Average Home Value in this Area
Purchase History
| Date | Type | Sale Price | Title Company |
|---|---|---|---|
| Grant Deed | $1,075,000 | First American Title | |
| Grant Deed | $658,000 | First American Title |
Mortgage History
| Date | Status | Loan Amount | Loan Type |
|---|---|---|---|
| Open | $645,000 | Credit Line Revolving | |
| Previous Owner | $493,500 | New Conventional |
Property History
| Date | Event | Price | Change | Sq Ft Price |
|---|---|---|---|---|
| 06/30/2025 06/30/25 | For Rent | $5,000 | 0.0% | -- |
| 06/05/2025 06/05/25 | Off Market | $5,000 | -- | -- |
| 05/31/2025 05/31/25 | For Rent | $5,000 | 0.0% | -- |
| 05/30/2025 05/30/25 | Off Market | $5,000 | -- | -- |
| 05/21/2025 05/21/25 | For Rent | $5,000 | 0.0% | -- |
| 05/16/2025 05/16/25 | Price Changed | $1,235,000 | -3.9% | $1,371 / Sq Ft |
| 02/19/2025 02/19/25 | For Sale | $1,285,000 | 0.0% | $1,426 / Sq Ft |
| 10/08/2024 10/08/24 | Off Market | $4,000 | -- | -- |
| 10/01/2024 10/01/24 | For Rent | $4,000 | 0.0% | -- |
| 08/29/2024 08/29/24 | Sold | $1,075,000 | -6.5% | $1,194 / Sq Ft |
| 07/19/2024 07/19/24 | Pending | -- | -- | -- |
| 07/11/2024 07/11/24 | For Sale | $1,150,000 | 0.0% | $1,278 / Sq Ft |
| 05/01/2021 05/01/21 | Rented | $3,300 | 0.0% | -- |
| 04/30/2021 04/30/21 | Off Market | $3,300 | -- | -- |
| 04/09/2021 04/09/21 | For Rent | $3,300 | -- | -- |
Tax History Compared to Growth
Tax History
| Year | Tax Paid | Tax Assessment Tax Assessment Total Assessment is a certain percentage of the fair market value that is determined by local assessors to be the total taxable value of land and additions on the property. | Land | Improvement |
|---|---|---|---|---|
| 2024 | $8,648 | $698,274 | $521,087 | $177,187 |
| 2023 | $8,382 | $684,583 | $510,870 | $173,713 |
| 2022 | $8,089 | $671,160 | $500,853 | $170,307 |
| 2021 | $4,670 | $460,393 | $330,453 | $129,940 |
Agents Affiliated with this Home
-
Michael Hinderberger

Seller's Agent in 2025
Michael Hinderberger
Compass
(949) 478-4851
1 in this area
43 Total Sales
-
Candi Guthrie

Seller's Agent in 2024
Candi Guthrie
Coldwell Banker Realty
(949) 633-4663
2 in this area
31 Total Sales
Map
Source: California Regional Multiple Listing Service (CRMLS)
MLS Number: OC24140604
APN: 938-982-35
- 1309 Doheny Way
- 3327 Doheny Way
- 25252 Manzanita Dr
- 34145 Calle la Primavera
- 34061 Mazo Dr
- 34031 Zarzito Dr
- 33942 Pequito Dr
- 25051 La Cresta Dr
- 24932 La Cresta Dr
- 34055 Alcazar Dr
- 34208 Pacific Coast Hwy
- 34206 Pacific Coast
- 25432 Sea Bluffs Dr Unit 302
- 25422 Sea Bluffs Dr Unit 103
- 33871 Copper Lantern St
- 876 Doheny Way
- 985 Doheny Way
- 1207 Doheny Way
- 34055 Silver Lantern St
- 34051 Silver Lantern St
