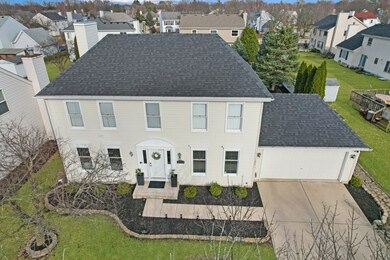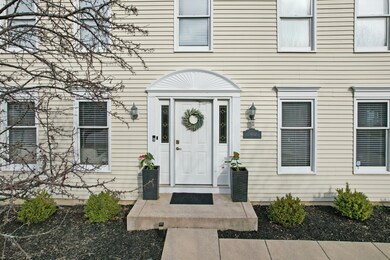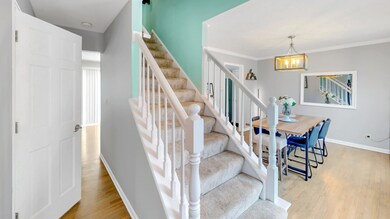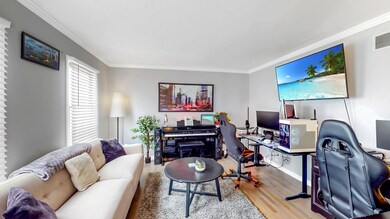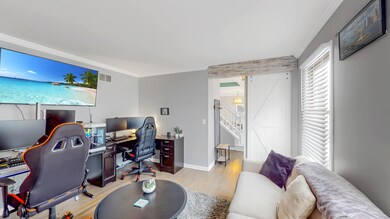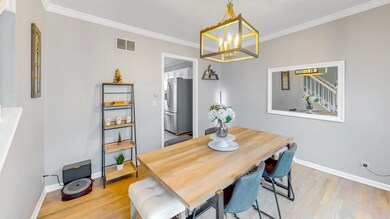
1632 S Hampton Dr Aurora, IL 60506
Edgelawn Randall NeighborhoodHighlights
- Mature Trees
- Wood Flooring
- Formal Dining Room
- Traditional Architecture
- Sitting Room
- Laundry Room
About This Home
As of April 2025Welcome to 1632 S Hampton Drive located in the sought after Kensington Lakes subdivision in Aurora. This inviting two-story home offers a fantastic flow with separate living, dining, and family rooms, creating the perfect balance of open and defined spaces. A cozy wood-burning fireplace with a gas starter adds warmth to the family room. The updated kitchen boasts stainless steel appliances, granite countertops, and plenty of cabinetry.The master suite features a versatile sitting room, ideal for an office, reading nook, or relaxation space. The master bath has been fully remodeled and comes complete with dual sinks, tub, and a separate shower.The finished laundry room is located in the basement, while the rest remains unfinished for extra storage. Step outside to enjoy the deck and fenced-in backyard. Walk thru this home from the comfort of yours (Check out our 3D Tour) Welcome Home!
Last Agent to Sell the Property
United Real Estate-Chicago License #475170060 Listed on: 03/18/2025

Home Details
Home Type
- Single Family
Est. Annual Taxes
- $8,147
Year Built
- Built in 1996
Lot Details
- Lot Dimensions are 71x117x74x120
- Mature Trees
HOA Fees
- $23 Monthly HOA Fees
Parking
- 2 Car Garage
- Driveway
Home Design
- Traditional Architecture
- Asphalt Roof
- Concrete Perimeter Foundation
Interior Spaces
- 1,948 Sq Ft Home
- 2-Story Property
- Wood Burning Fireplace
- Fireplace With Gas Starter
- Family Room with Fireplace
- Sitting Room
- Living Room
- Formal Dining Room
- Basement Fills Entire Space Under The House
Kitchen
- Range<<rangeHoodToken>>
- Dishwasher
Flooring
- Wood
- Carpet
Bedrooms and Bathrooms
- 3 Bedrooms
- 3 Potential Bedrooms
Laundry
- Laundry Room
- Dryer
- Washer
Schools
- Hall Elementary School
Utilities
- Central Air
- Heating System Uses Natural Gas
Community Details
- Kensington Lakes Homeowner Asso Association, Phone Number (866) 473-2573
- Kensington Lakes Subdivision
- Property managed by Kensington Lakes Homeowner Association
Listing and Financial Details
- Homeowner Tax Exemptions
Ownership History
Purchase Details
Home Financials for this Owner
Home Financials are based on the most recent Mortgage that was taken out on this home.Purchase Details
Home Financials for this Owner
Home Financials are based on the most recent Mortgage that was taken out on this home.Purchase Details
Home Financials for this Owner
Home Financials are based on the most recent Mortgage that was taken out on this home.Purchase Details
Home Financials for this Owner
Home Financials are based on the most recent Mortgage that was taken out on this home.Purchase Details
Home Financials for this Owner
Home Financials are based on the most recent Mortgage that was taken out on this home.Purchase Details
Purchase Details
Similar Homes in Aurora, IL
Home Values in the Area
Average Home Value in this Area
Purchase History
| Date | Type | Sale Price | Title Company |
|---|---|---|---|
| Warranty Deed | $385,000 | Wheatland Title | |
| Deed | $305,000 | Old Republic Title | |
| Deed | -- | None Available | |
| Deed | -- | Law Title Insurance | |
| Warranty Deed | $229,000 | First American Title Co | |
| Warranty Deed | $229,000 | First American Title Co | |
| Joint Tenancy Deed | $177,000 | Chicago Title Insurance Co |
Mortgage History
| Date | Status | Loan Amount | Loan Type |
|---|---|---|---|
| Open | $365,750 | New Conventional | |
| Previous Owner | $289,750 | New Conventional | |
| Previous Owner | $57,400 | Unknown | |
| Previous Owner | $194,600 | Seller Take Back | |
| Previous Owner | $206,000 | Purchase Money Mortgage |
Property History
| Date | Event | Price | Change | Sq Ft Price |
|---|---|---|---|---|
| 04/25/2025 04/25/25 | Sold | $385,000 | +1.3% | $198 / Sq Ft |
| 03/23/2025 03/23/25 | Pending | -- | -- | -- |
| 03/18/2025 03/18/25 | For Sale | $379,900 | +24.6% | $195 / Sq Ft |
| 07/16/2021 07/16/21 | Sold | $305,000 | +1.7% | $157 / Sq Ft |
| 06/03/2021 06/03/21 | Pending | -- | -- | -- |
| 05/27/2021 05/27/21 | For Sale | $299,900 | -- | $154 / Sq Ft |
Tax History Compared to Growth
Tax History
| Year | Tax Paid | Tax Assessment Tax Assessment Total Assessment is a certain percentage of the fair market value that is determined by local assessors to be the total taxable value of land and additions on the property. | Land | Improvement |
|---|---|---|---|---|
| 2023 | $8,147 | $103,111 | $18,952 | $84,159 |
| 2022 | $7,797 | $94,079 | $17,292 | $76,787 |
| 2021 | $7,487 | $87,944 | $16,099 | $71,845 |
| 2020 | $7,086 | $81,687 | $14,954 | $66,733 |
| 2019 | $6,814 | $75,685 | $13,855 | $61,830 |
| 2018 | $6,877 | $74,886 | $12,816 | $62,070 |
| 2017 | $7,679 | $80,614 | $11,809 | $68,805 |
| 2016 | $6,880 | $70,764 | $10,123 | $60,641 |
| 2015 | -- | $61,784 | $8,705 | $53,079 |
| 2014 | -- | $57,661 | $8,372 | $49,289 |
| 2013 | -- | $56,840 | $8,253 | $48,587 |
Agents Affiliated with this Home
-
Melissa Yackley

Seller's Agent in 2025
Melissa Yackley
United Real Estate-Chicago
(630) 802-9795
7 in this area
258 Total Sales
-
Raquel Goggin

Buyer's Agent in 2025
Raquel Goggin
Goggin Real Estate LLC
(630) 207-9566
1 in this area
257 Total Sales
-
Kathy Brothers

Seller's Agent in 2021
Kathy Brothers
Keller Williams Innovate - Aurora
(630) 201-4664
43 in this area
502 Total Sales
Map
Source: Midwest Real Estate Data (MRED)
MLS Number: 12315501
APN: 15-17-181-004
- 937 Wellington Cir Unit 2
- 1096 Cascade Dr
- 1381 N Glen Cir Unit D
- 1866 Robert Ct
- 811 N Glenwood Place
- 1644 Bridle Post Dr Unit 1644
- 833 N Randall Rd Unit C3
- 1389 Monomoy St Unit B2
- 1320 N Glen Cir Unit B
- 1357 Monomoy St Unit B1
- 1240 Colorado Ave
- 1218 N Randall Rd
- 1927 W Illinois Ave Unit 29
- 809 Eagle Dr
- 507 Westgate Dr
- 1340 Ironwood Ct
- 2140 Baker St
- 1088 Alameda Dr
- 1309 Plum St
- 2210 Sandburg Dr

