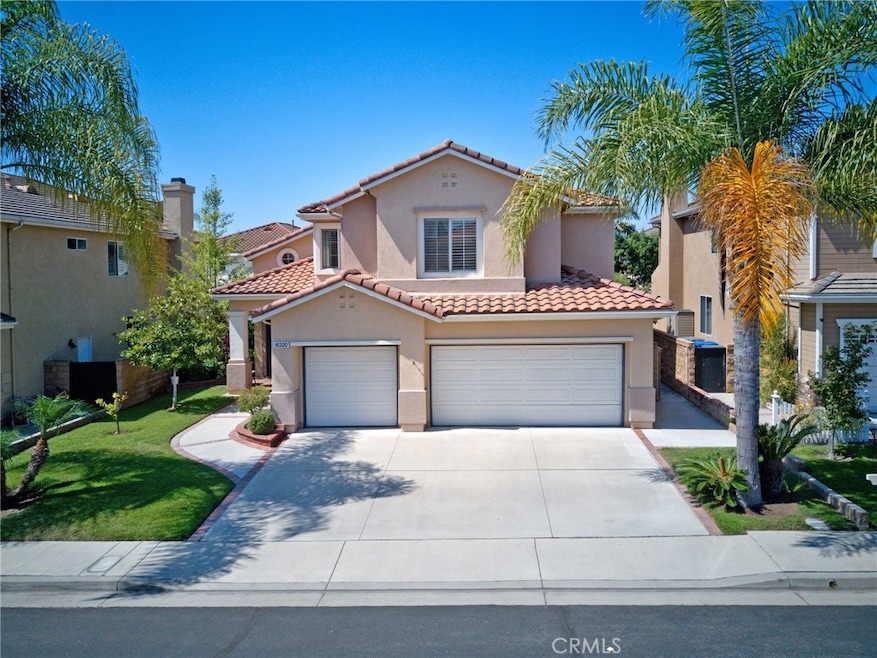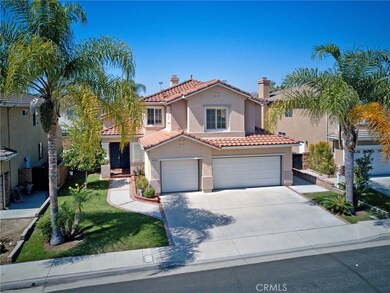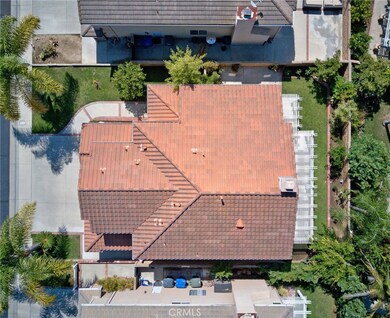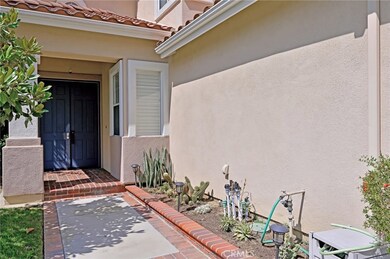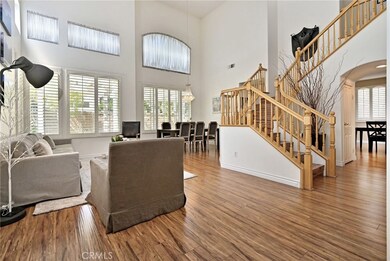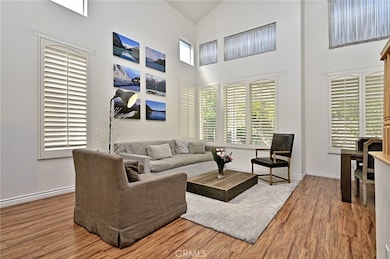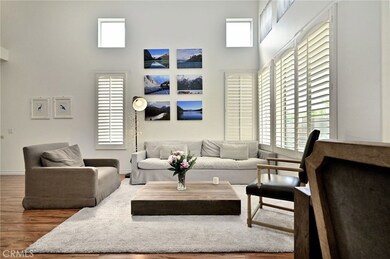
16320 Glen Alder Ct La Mirada, CA 90638
Estimated Value: $1,287,000 - $1,358,000
Highlights
- Primary Bedroom Suite
- Gated Community
- Cathedral Ceiling
- Eastwood Elementary School Rated A-
- Open Floorplan
- Main Floor Bedroom
About This Home
As of September 2020Perfect Paradigm of Exquisite Design! ONE BEDROOM DOWNSTAIRS. A true example of contemporary architectural design, this home's interior is highlighted by a strikingly dramatic cathedral ceiling, brightened by architectural windows & free-flowing spaces throughout. Anchored on a sophisticated floor plan designed both for functionality & luxury, craftsman details & elegant amenities combine to give this home its thoroughly distinguishable style. With its great cul-de-sac location in a quiet, well-heeled community, this home elevates the quality of family living to amazing heights. Ugrades/Amenities: Resplendent laminate flrs t/o the house. Elegant wood plantation shutters. Crystal chandelier in the dining rm. Family rm features a romantic fireplace w/ gas logs & marble tile facing. Cheery breakfast nook. Kitchen features granite slab countertop, stainless steel sink, maple cabinets w/ laminate interiors, & stainless steel appliances: Whirlpool dishwasher & self-cleaning double oven. Bath downstairs features marble tile floor, granite countertop, maple cabinets & tub w/ ceramic tile surrounds. Master bath features laminate floor, ceramic tile countertop, maple cabinets, tub w/ ceramic tile surrounds & separate shower stall. Gated community of Hillsborough Collection. Close to restaurants, supermarkets, stores, Performing Arts theater, vibrant shops, golf courses, tennis courts, water park, athletic field, parks & lakes. VIRTUAL TOUR: https://my.matterport.com/show/?m=GZGMZXgezQG
Home Details
Home Type
- Single Family
Est. Annual Taxes
- $12,306
Year Built
- Built in 1997
Lot Details
- 5,079 Sq Ft Lot
- Cul-De-Sac
- Block Wall Fence
- Fence is in good condition
- Private Yard
- Back Yard
- Property is zoned LMR110000-C4*
HOA Fees
- $135 Monthly HOA Fees
Parking
- 3 Car Direct Access Garage
- Parking Available
- Driveway
Home Design
- Mediterranean Architecture
- Turnkey
- Planned Development
- Concrete Roof
- Stucco
Interior Spaces
- 2,311 Sq Ft Home
- Open Floorplan
- Cathedral Ceiling
- Recessed Lighting
- Double Pane Windows
- Plantation Shutters
- Window Screens
- Double Door Entry
- Panel Doors
- Family Room with Fireplace
- Family Room Off Kitchen
- Living Room
- Dining Room
- Loft
- Utility Room
- Laminate Flooring
Kitchen
- Breakfast Area or Nook
- Open to Family Room
- Breakfast Bar
- Double Convection Oven
- Gas Oven
- Built-In Range
- Ice Maker
- Dishwasher
- Kitchen Island
- Granite Countertops
Bedrooms and Bathrooms
- 4 Bedrooms | 1 Main Level Bedroom
- Primary Bedroom Suite
- Walk-In Closet
- Mirrored Closets Doors
- Jack-and-Jill Bathroom
- 3 Full Bathrooms
- Granite Bathroom Countertops
- Dual Sinks
- Dual Vanity Sinks in Primary Bathroom
- Soaking Tub
- Bathtub with Shower
- Separate Shower
- Exhaust Fan In Bathroom
Laundry
- Laundry Room
- Laundry on upper level
Home Security
- Carbon Monoxide Detectors
- Fire and Smoke Detector
Outdoor Features
- Concrete Porch or Patio
- Exterior Lighting
Location
- Suburban Location
Schools
- Eastwood Elementary School
- Los Coyotes Middle School
- La Mirada High School
Utilities
- Central Heating and Cooling System
- Water Heater
Listing and Financial Details
- Tax Lot 109
- Tax Tract Number 51689
- Assessor Parcel Number 8037049008
Community Details
Overview
- Hillsborough Collection Association, Phone Number (951) 270-3700
- Socal Property Enterprises HOA
- Built by WILLIAM LYON
Security
- Security Service
- Gated Community
Ownership History
Purchase Details
Home Financials for this Owner
Home Financials are based on the most recent Mortgage that was taken out on this home.Purchase Details
Home Financials for this Owner
Home Financials are based on the most recent Mortgage that was taken out on this home.Purchase Details
Home Financials for this Owner
Home Financials are based on the most recent Mortgage that was taken out on this home.Purchase Details
Home Financials for this Owner
Home Financials are based on the most recent Mortgage that was taken out on this home.Purchase Details
Purchase Details
Purchase Details
Purchase Details
Home Financials for this Owner
Home Financials are based on the most recent Mortgage that was taken out on this home.Similar Homes in the area
Home Values in the Area
Average Home Value in this Area
Purchase History
| Date | Buyer | Sale Price | Title Company |
|---|---|---|---|
| Choi Michael | $920,000 | Fidelity National Title Co | |
| Han Young Kyung | -- | Ticor Title Co | |
| Lee John Ilyoung | -- | Ticor Title Co | |
| Han Chung Myung | $780,000 | Ticor Title Co | |
| Lee Rocky Ilsuk | -- | None Available | |
| Lee Diana | -- | None Available | |
| Lee Diana | $800,000 | Fidelity National Title Co | |
| Lee Diana | -- | Fidelity National Title Co | |
| Anusiem Timothy I | $278,000 | First American Title Co |
Mortgage History
| Date | Status | Borrower | Loan Amount |
|---|---|---|---|
| Open | Choi Michael | $736,000 | |
| Previous Owner | Han Chung Myung | $468,000 | |
| Previous Owner | Anusiem Timothy I | $56,000 | |
| Previous Owner | Anusiem Timothy I | $700,000 | |
| Previous Owner | Anusiem Timothy I | $244,000 | |
| Previous Owner | Anusiem Timothy I | $338,252 | |
| Previous Owner | Anusiem Timothy I | $333,750 | |
| Previous Owner | Anusiem Timothy I | $214,600 | |
| Closed | Anusiem Timothy I | $35,300 |
Property History
| Date | Event | Price | Change | Sq Ft Price |
|---|---|---|---|---|
| 09/09/2020 09/09/20 | Sold | $920,000 | +0.1% | $398 / Sq Ft |
| 08/04/2020 08/04/20 | Pending | -- | -- | -- |
| 07/31/2020 07/31/20 | For Sale | $919,000 | +17.8% | $398 / Sq Ft |
| 05/10/2016 05/10/16 | Sold | $780,000 | -2.3% | $338 / Sq Ft |
| 04/22/2016 04/22/16 | Pending | -- | -- | -- |
| 03/01/2016 03/01/16 | For Sale | $798,000 | -- | $345 / Sq Ft |
Tax History Compared to Growth
Tax History
| Year | Tax Paid | Tax Assessment Tax Assessment Total Assessment is a certain percentage of the fair market value that is determined by local assessors to be the total taxable value of land and additions on the property. | Land | Improvement |
|---|---|---|---|---|
| 2024 | $12,306 | $976,309 | $643,409 | $332,900 |
| 2023 | $11,871 | $957,167 | $630,794 | $326,373 |
| 2022 | $11,665 | $938,400 | $618,426 | $319,974 |
| 2021 | $11,504 | $920,000 | $606,300 | $313,700 |
| 2020 | $10,436 | $844,294 | $504,628 | $339,666 |
| 2019 | $10,395 | $827,740 | $494,734 | $333,006 |
| 2018 | $10,065 | $811,511 | $485,034 | $326,477 |
| 2016 | $9,686 | $782,000 | $447,000 | $335,000 |
| 2015 | $9,282 | $743,000 | $425,000 | $318,000 |
| 2014 | $8,094 | $683,000 | $391,000 | $292,000 |
Agents Affiliated with this Home
-
Reeza Gervacio

Seller's Agent in 2020
Reeza Gervacio
C-21 Astro
(562) 924-5951
27 in this area
75 Total Sales
-
Victor Perrin

Buyer's Agent in 2020
Victor Perrin
Circa Properties, Inc.
(714) 404-7009
9 in this area
135 Total Sales
-
E
Seller's Agent in 2016
Esther Kim
Team Spirit Realty, Inc.
-
K
Buyer's Agent in 2016
Kyu Dong Yi
T.N.G Real Estate Consultants
(714) 670-2800
1 Total Sale
Map
Source: California Regional Multiple Listing Service (CRMLS)
MLS Number: RS20153544
APN: 8037-049-008
- 13855 Visions Dr
- 16209 Eagleridge Ct
- 14053 Highlander Rd
- 13929 Highlander Rd
- 13834 Monterey Ln
- 16521 Stonehaven Ct Unit 76
- 16511 Stonehaven Ct Unit 71
- 2252 Cheyenne Way Unit 70
- 16411 Fitzpatrick Ct Unit 266
- 16421 Fitzpatrick Ct Unit 272
- 2877 Muir Trail Dr
- 16510 Greystone Dr Unit 112
- 13556 La Jolla Cir Unit 208H
- 13515 Avenida Santa Tecla Unit 210H
- 13515 Avenida Santa Tecla Unit 210D
- 13602 La Jolla Cir Unit 16-C
- 2157 Flame Flower Ln Unit 61
- 2150 Cheyenne Way Unit 165
- 15921 Golva Dr
- 16132 Grayville Dr
- 16320 Glen Alder Ct
- 16314 Glen Alder Ct
- 16326 Glen Alder Ct
- 16315 Heartwood Ct
- 16308 Glen Alder Ct
- 16321 Heartwood Ct
- 16311 Heartwood Ct
- 16305 Heartwood Ct
- 16317 Glen Alder Ct
- 16313 Glen Alder Ct
- 16304 Glen Alder Ct
- 16323 Glen Alder Ct
- 16307 Glen Alder Ct
- 16301 Heartwood Ct
- 16329 Glen Alder Ct
- 16303 Glen Alder Ct
- 16318 Fieldcrest Ct
- 16324 Fieldcrest Ct
- 16316 Heartwood Ct
- 16314 Fieldcrest Ct
