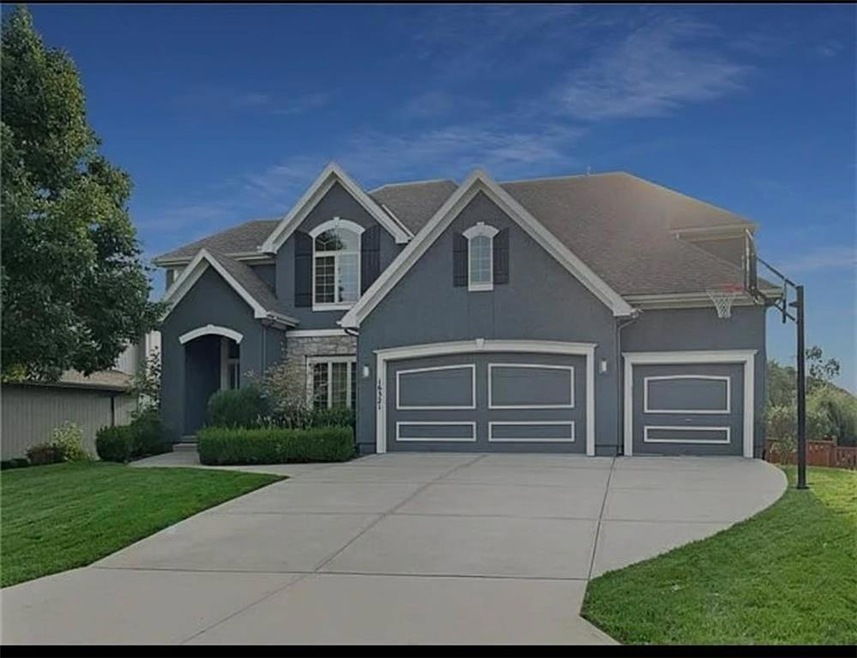
16321 Nieman Rd Overland Park, KS 66062
South Overland Park NeighborhoodEstimated payment $4,495/month
Highlights
- Deck
- Recreation Room
- Wood Flooring
- Timber Creek Elementary School Rated A
- Traditional Architecture
- Great Room with Fireplace
About This Home
Welcome to 16321 Nieman Rd—this beautifully maintained home in the heart of Overland Park offers comfort, charm, and convenience. Featuring a spacious layout with tasteful updates throughout, the home sits on a generous lot with mature trees and a peaceful backyard retreat. Located in a sought-after neighborhood with top-rated schools, parks, and easy highway access, this property is perfect for anyone looking to enjoy the best of Johnson County living.
Last Listed By
Compass Realty Group Brokerage Phone: 913-980-9426 License #SP00239946 Listed on: 06/05/2025

Home Details
Home Type
- Single Family
Est. Annual Taxes
- $7,680
Year Built
- Built in 2006
Lot Details
- 9,721 Sq Ft Lot
- Wood Fence
- Level Lot
- Sprinkler System
Parking
- 3 Car Attached Garage
- Front Facing Garage
Home Design
- Traditional Architecture
- Composition Roof
- Stone Trim
Interior Spaces
- 2-Story Property
- Wet Bar
- Ceiling Fan
- Great Room with Fireplace
- Formal Dining Room
- Den
- Recreation Room
- Finished Basement
- Basement Fills Entire Space Under The House
- Laundry Room
Kitchen
- Breakfast Room
- Kitchen Island
Flooring
- Wood
- Wall to Wall Carpet
- Ceramic Tile
Bedrooms and Bathrooms
- 5 Bedrooms
- Walk-In Closet
- Spa Bath
Schools
- Timber Creek Elementary School
- Blue Valley Southwest High School
Additional Features
- Deck
- City Lot
- Forced Air Heating and Cooling System
Listing and Financial Details
- Assessor Parcel Number NP15950000-0085
- $0 special tax assessment
Community Details
Overview
- Property has a Home Owners Association
- Association fees include trash
- Deer Valley HOA
- Deer Valley Subdivision
Recreation
- Community Pool
- Trails
Map
Home Values in the Area
Average Home Value in this Area
Tax History
| Year | Tax Paid | Tax Assessment Tax Assessment Total Assessment is a certain percentage of the fair market value that is determined by local assessors to be the total taxable value of land and additions on the property. | Land | Improvement |
|---|---|---|---|---|
| 2024 | $7,680 | $74,577 | $13,596 | $60,981 |
| 2023 | $7,361 | $70,506 | $13,596 | $56,910 |
| 2022 | $7,047 | $66,286 | $13,596 | $52,690 |
| 2021 | $6,497 | $58,132 | $12,352 | $45,780 |
| 2020 | $6,467 | $57,465 | $10,742 | $46,723 |
| 2019 | $6,554 | $57,005 | $9,332 | $47,673 |
| 2018 | $6,717 | $57,258 | $9,332 | $47,926 |
| 2017 | $6,194 | $51,865 | $9,332 | $42,533 |
| 2016 | $6,095 | $50,991 | $9,332 | $41,659 |
| 2015 | $6,075 | $50,600 | $9,332 | $41,268 |
| 2013 | -- | $45,885 | $9,332 | $36,553 |
Property History
| Date | Event | Price | Change | Sq Ft Price |
|---|---|---|---|---|
| 01/24/2022 01/24/22 | Sold | -- | -- | -- |
| 12/26/2021 12/26/21 | Pending | -- | -- | -- |
| 11/19/2021 11/19/21 | Price Changed | $616,000 | -1.4% | $152 / Sq Ft |
| 11/11/2021 11/11/21 | For Sale | $625,000 | 0.0% | $154 / Sq Ft |
| 10/22/2021 10/22/21 | Pending | -- | -- | -- |
| 09/30/2021 09/30/21 | For Sale | $625,000 | +38.9% | $154 / Sq Ft |
| 04/20/2015 04/20/15 | Sold | -- | -- | -- |
| 03/15/2015 03/15/15 | Pending | -- | -- | -- |
| 03/10/2015 03/10/15 | For Sale | $449,900 | -- | $109 / Sq Ft |
Purchase History
| Date | Type | Sale Price | Title Company |
|---|---|---|---|
| Warranty Deed | $605,000 | Trusted Title & Closing | |
| Warranty Deed | $616,300 | Trusted Title & Closing Llc | |
| Warranty Deed | -- | First American Title | |
| Warranty Deed | -- | First American Title Insuran | |
| Warranty Deed | -- | None Available |
Mortgage History
| Date | Status | Loan Amount | Loan Type |
|---|---|---|---|
| Open | $430,000 | New Conventional | |
| Previous Owner | $396,000 | New Conventional | |
| Previous Owner | $369,500 | Credit Line Revolving | |
| Previous Owner | $200,000 | Credit Line Revolving | |
| Previous Owner | $356,000 | New Conventional | |
| Previous Owner | $402,426 | New Conventional | |
| Previous Owner | $43,670 | Future Advance Clause Open End Mortgage | |
| Previous Owner | $350,127 | New Conventional | |
| Previous Owner | $336,000 | Construction |
Similar Homes in the area
Source: Heartland MLS
MLS Number: 2555436
APN: NP15950000-0085
- 11010 W 163rd Terrace
- 16200 Barton St
- 16305 Flint St
- 15917 King St
- 15921 King St
- 10513 W 162nd St
- 15912 Reeder St
- 16205 Melrose St
- 16200 Stearns St
- 16249 Stearns St
- 16121 Paradise St
- 11513 W 158th St
- 10712 W 165th St
- 16133 Garnett St
- 16456 Cody St
- 17500 Terrydale St
- 17501 Terrydale St
- 8416 W 175th St
- 16446 W 166th Place
- 16470 W 166th Place
