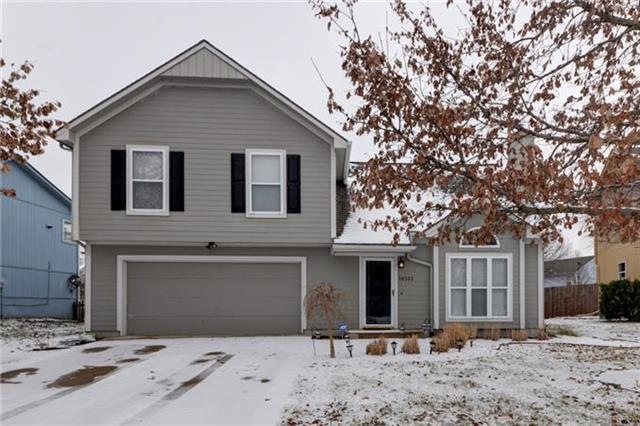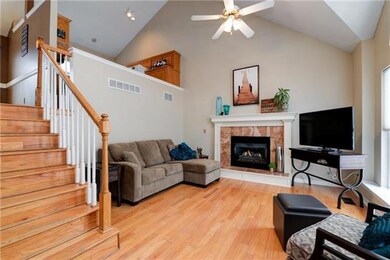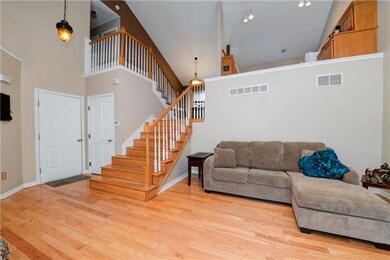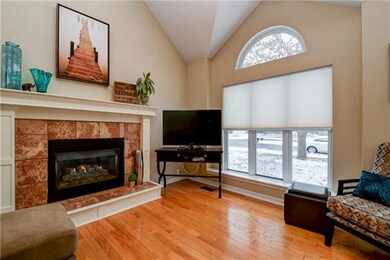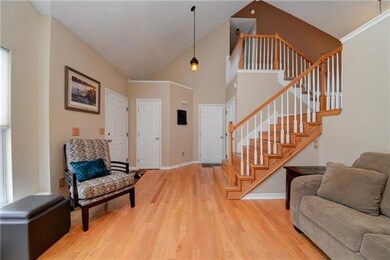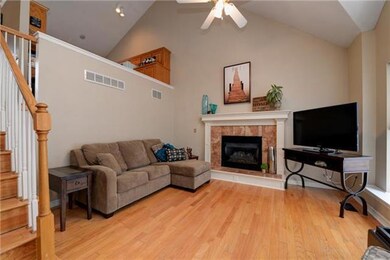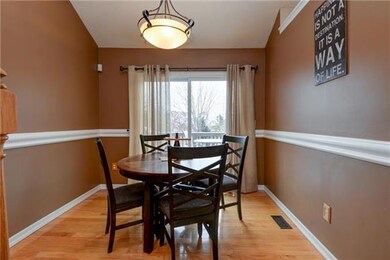
16323 S Brentwood St Olathe, KS 66062
Estimated Value: $340,000 - $367,000
Highlights
- Deck
- Vaulted Ceiling
- Wood Flooring
- Madison Place Elementary School Rated A
- Traditional Architecture
- Granite Countertops
About This Home
As of April 2016This home is located at 16323 S Brentwood St, Olathe, KS 66062 since 22 January 2016 and is currently estimated at $351,362, approximately $280 per square foot. This property was built in 1996. 16323 S Brentwood St is a home located in Johnson County with nearby schools including Madison Place Elementary School, Chisholm Trail Middle School, and Olathe South Sr High School.
Last Agent to Sell the Property
KW Diamond Partners License #SP00221503 Listed on: 01/22/2016

Home Details
Home Type
- Single Family
Est. Annual Taxes
- $2,347
Year Built
- Built in 1996
Lot Details
- Cul-De-Sac
- Level Lot
HOA Fees
- $8 Monthly HOA Fees
Parking
- 2 Car Garage
- Inside Entrance
- Front Facing Garage
- Garage Door Opener
Home Design
- Traditional Architecture
- Split Level Home
- Frame Construction
- Composition Roof
- Board and Batten Siding
Interior Spaces
- Wet Bar: Double Vanity, Shades/Blinds, Carpet, Walk-In Closet(s), Cathedral/Vaulted Ceiling, Hardwood, Shower Over Tub, Ceramic Tiles, Pantry
- Built-In Features: Double Vanity, Shades/Blinds, Carpet, Walk-In Closet(s), Cathedral/Vaulted Ceiling, Hardwood, Shower Over Tub, Ceramic Tiles, Pantry
- Vaulted Ceiling
- Ceiling Fan: Double Vanity, Shades/Blinds, Carpet, Walk-In Closet(s), Cathedral/Vaulted Ceiling, Hardwood, Shower Over Tub, Ceramic Tiles, Pantry
- Skylights
- Shades
- Plantation Shutters
- Drapes & Rods
- Great Room with Fireplace
- Workshop
- Natural lighting in basement
- Attic Fan
- Laundry on lower level
Kitchen
- Electric Oven or Range
- Dishwasher
- Granite Countertops
- Laminate Countertops
- Disposal
Flooring
- Wood
- Wall to Wall Carpet
- Linoleum
- Laminate
- Stone
- Ceramic Tile
- Luxury Vinyl Plank Tile
- Luxury Vinyl Tile
Bedrooms and Bathrooms
- 3 Bedrooms
- Cedar Closet: Double Vanity, Shades/Blinds, Carpet, Walk-In Closet(s), Cathedral/Vaulted Ceiling, Hardwood, Shower Over Tub, Ceramic Tiles, Pantry
- Walk-In Closet: Double Vanity, Shades/Blinds, Carpet, Walk-In Closet(s), Cathedral/Vaulted Ceiling, Hardwood, Shower Over Tub, Ceramic Tiles, Pantry
- 2 Full Bathrooms
- Double Vanity
- Bathtub with Shower
Home Security
- Home Security System
- Storm Windows
- Fire and Smoke Detector
Outdoor Features
- Deck
- Enclosed patio or porch
Schools
- Madison Place Elementary School
- Olathe South High School
Additional Features
- City Lot
- Central Heating and Cooling System
Community Details
- South Hampton Subdivision
Listing and Financial Details
- Assessor Parcel Number DP69900000 0128
Ownership History
Purchase Details
Home Financials for this Owner
Home Financials are based on the most recent Mortgage that was taken out on this home.Purchase Details
Home Financials for this Owner
Home Financials are based on the most recent Mortgage that was taken out on this home.Purchase Details
Home Financials for this Owner
Home Financials are based on the most recent Mortgage that was taken out on this home.Purchase Details
Home Financials for this Owner
Home Financials are based on the most recent Mortgage that was taken out on this home.Purchase Details
Home Financials for this Owner
Home Financials are based on the most recent Mortgage that was taken out on this home.Similar Homes in Olathe, KS
Home Values in the Area
Average Home Value in this Area
Purchase History
| Date | Buyer | Sale Price | Title Company |
|---|---|---|---|
| Cruz Martinez Guillermo | -- | Alpha Title | |
| Corby Shannon M | -- | Stewart Title Co | |
| Richards Trista N | -- | First American Title Ins Co | |
| Blackwell Cherie Ann | -- | Chicago Title Ins Co | |
| Williams Cherie Ann | -- | Ati Title Company |
Mortgage History
| Date | Status | Borrower | Loan Amount |
|---|---|---|---|
| Open | Cruz Martinez Guillermo | $184,800 | |
| Previous Owner | Corby Shannon M | $156,750 | |
| Previous Owner | Richards Trista N | $162,807 | |
| Previous Owner | Blackwell Cherie Ann | $42,500 | |
| Previous Owner | Blackwell Cherie Ann | $127,500 | |
| Previous Owner | Williams Cherie Ann | $126,000 |
Property History
| Date | Event | Price | Change | Sq Ft Price |
|---|---|---|---|---|
| 04/15/2016 04/15/16 | Sold | -- | -- | -- |
| 02/11/2016 02/11/16 | Pending | -- | -- | -- |
| 01/22/2016 01/22/16 | For Sale | $195,000 | +14.7% | $156 / Sq Ft |
| 09/19/2014 09/19/14 | Sold | -- | -- | -- |
| 08/18/2014 08/18/14 | Pending | -- | -- | -- |
| 07/26/2014 07/26/14 | For Sale | $170,000 | -- | $136 / Sq Ft |
Tax History Compared to Growth
Tax History
| Year | Tax Paid | Tax Assessment Tax Assessment Total Assessment is a certain percentage of the fair market value that is determined by local assessors to be the total taxable value of land and additions on the property. | Land | Improvement |
|---|---|---|---|---|
| 2024 | $4,051 | $36,272 | $7,441 | $28,831 |
| 2023 | $3,846 | $33,695 | $6,470 | $27,225 |
| 2022 | $3,557 | $30,326 | $5,877 | $24,449 |
| 2021 | $3,414 | $27,680 | $5,337 | $22,343 |
| 2020 | $3,317 | $26,657 | $5,337 | $21,320 |
| 2019 | $3,109 | $24,840 | $4,637 | $20,203 |
| 2018 | $2,967 | $23,552 | $4,637 | $18,915 |
| 2017 | $2,796 | $21,976 | $4,217 | $17,759 |
| 2016 | $2,543 | $20,527 | $4,217 | $16,310 |
| 2015 | $2,347 | $18,975 | $4,217 | $14,758 |
| 2013 | -- | $18,055 | $3,841 | $14,214 |
Agents Affiliated with this Home
-
Jennifer Karr

Seller's Agent in 2016
Jennifer Karr
KW Diamond Partners
(913) 406-3379
14 in this area
100 Total Sales
-
Bianca Estala

Buyer's Agent in 2016
Bianca Estala
RE/MAX
(913) 904-8107
7 in this area
77 Total Sales
-
Bryan Tobiason
B
Seller's Agent in 2014
Bryan Tobiason
Platinum Realty LLC
(913) 424-7648
1 in this area
24 Total Sales
-
Georgiane Hayhow

Buyer's Agent in 2014
Georgiane Hayhow
Seek Real Estate
(913) 915-3186
13 in this area
206 Total Sales
Map
Source: Heartland MLS
MLS Number: 1972570
APN: DP69900000-0128
- 18409 W 163rd St
- 16303 S Brentwood St
- 16977 S Mahaffie St
- 16965 S Mahaffie St
- 16366 S Hunter St
- 18716 W 164th Terrace
- 16455 S Fellows St
- 18505 W 165th St
- 15951 S Avalon St
- 16262 S Parkwood St
- 18693 W 160th St
- 16121 S Matt Ct
- 18783 W 165th St
- 16751 S Fellows St
- 16767 S Fellows St
- 16781 S Fellows St
- 16789 S Fellows St
- 18963 W 160th St
- 18125 W 159th Terrace
- 16376 S Valhalla St
- 16323 S Brentwood St
- 16313 S Brentwood St
- 16333 S Brentwood St
- 16326 S Hunter St
- 16343 S Brentwood St
- 16316 S Hunter St
- 16334 S Hunter St
- 16324 S Brentwood St
- 16306 S Hunter St
- 16314 S Brentwood St
- 16353 S Brentwood St
- 16334 S Brentwood St
- 16304 S Brentwood St
- 16346 S Hunter St
- 18422 W 163rd St
- 18432 W 163rd St
- 18412 W 163rd St
- 16296 S Hunter St
- 16178 S Mahaffie St
- 16327 S Church St
