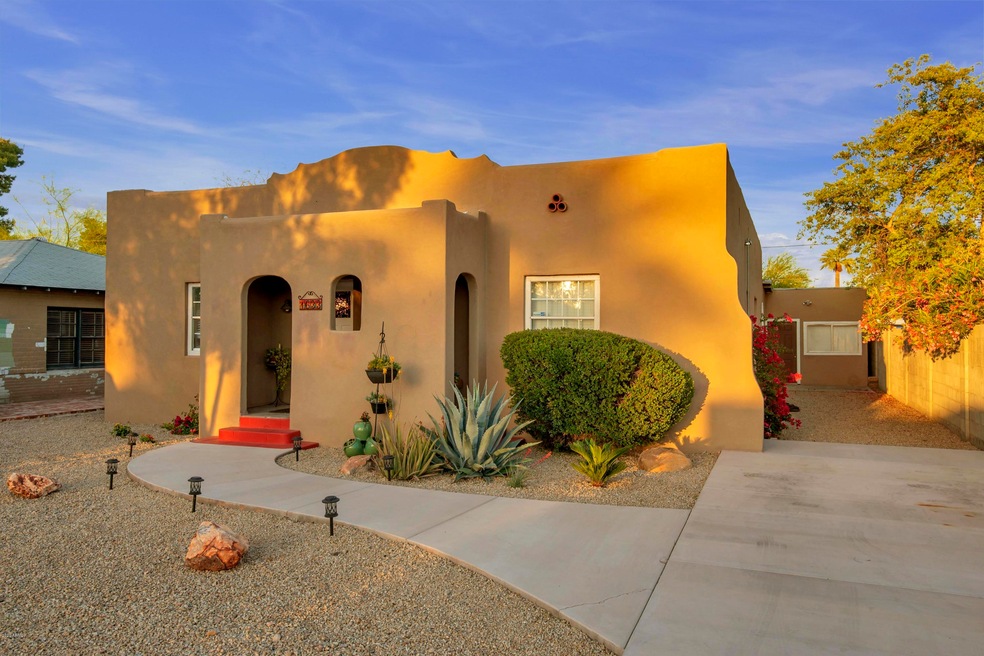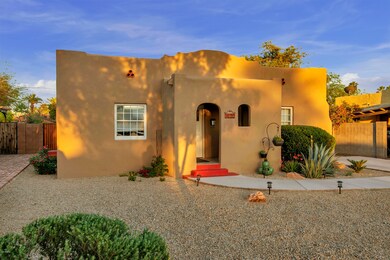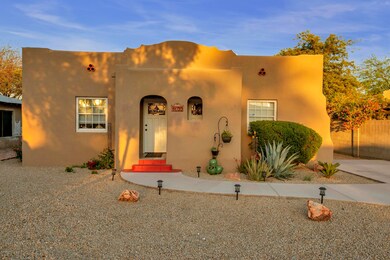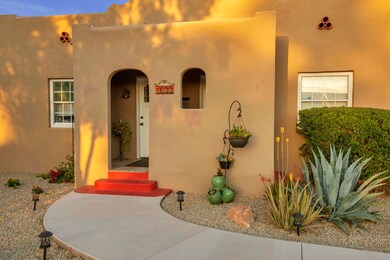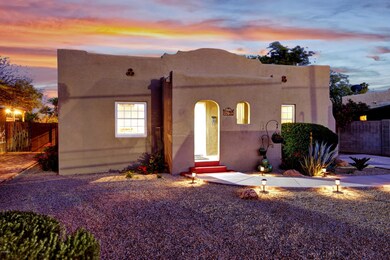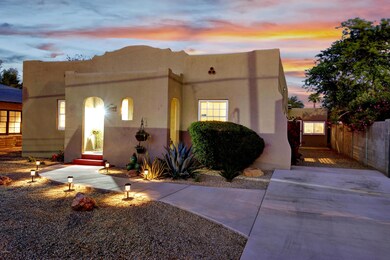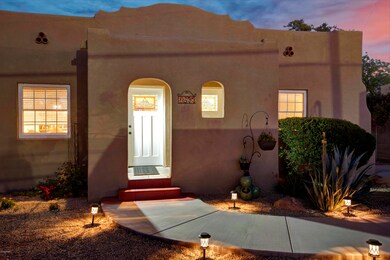
1633 N 17th Ave Phoenix, AZ 85007
Highlights
- 1 Fireplace
- Granite Countertops
- Eat-In Kitchen
- Maie Bartlett Heard Elementary School Rated 9+
- No HOA
- Dual Vanity Sinks in Primary Bathroom
About This Home
As of July 2020Discover Fairview Historic District – a picture perfect historical neighborhood tucked within the central corridor of the downtown historic districts. The house has 1,600 SF with three bedrooms and two bathrooms.
Once you enter the home you will notice the stunning hardwood floors, 8-foot solid mahogany doors, beautiful crown molding, custom high-end kitchen with custom chiseled granite counter tops, dual pantries and elegant stained-glass front door
As you move around the home take note of the hand textured drywall, soft close cabinetry throughout, frameless shower doors to match the vessel sinks, custom tile in both bathrooms, and instant water heater. The home has an open floorplan, inside laundry and plenty of storage. The master bedroom is spacious with a fireplace, stunning on suite bathroom, plenty of closet space and access to the back patio for that early morning breath of fresh air.
The exterior has an acrylic stucco finish, stained concrete driveway, redwood back decking and flagstone patio, irrigated landscaping in the back-yard energy efficient dual glazed windows, oversized 2-car garage with cabinets and work area.
There is no detail lost on this beautifully remolded home.
This quiet neighborhood is easy access to downtown and freeways. Walk or bike to great restaurants. This is the whole package!
Last Agent to Sell the Property
Joseph Esposito
HomeSmart License #SA654992000 Listed on: 05/02/2020
Home Details
Home Type
- Single Family
Est. Annual Taxes
- $1,428
Year Built
- Built in 1940
Lot Details
- 7,205 Sq Ft Lot
- Desert faces the front and back of the property
- Block Wall Fence
- Backyard Sprinklers
- Grass Covered Lot
Parking
- 2 Car Garage
Home Design
- Foam Roof
- Stucco
- Adobe
Interior Spaces
- 1,600 Sq Ft Home
- 1-Story Property
- 1 Fireplace
Kitchen
- Eat-In Kitchen
- Granite Countertops
Bedrooms and Bathrooms
- 3 Bedrooms
- Primary Bathroom is a Full Bathroom
- 2 Bathrooms
- Dual Vanity Sinks in Primary Bathroom
- Bathtub With Separate Shower Stall
Schools
- Kenilworth Elementary School
- Phoenix Prep Academy Middle School
- Central High School
Utilities
- Refrigerated Cooling System
- Heating Available
Community Details
- No Home Owners Association
- Association fees include no fees
- Fairview Place Blks 5 8 Subdivision
Listing and Financial Details
- Legal Lot and Block 72 / 6
- Assessor Parcel Number 111-07-063
Ownership History
Purchase Details
Home Financials for this Owner
Home Financials are based on the most recent Mortgage that was taken out on this home.Purchase Details
Home Financials for this Owner
Home Financials are based on the most recent Mortgage that was taken out on this home.Purchase Details
Purchase Details
Purchase Details
Purchase Details
Home Financials for this Owner
Home Financials are based on the most recent Mortgage that was taken out on this home.Purchase Details
Home Financials for this Owner
Home Financials are based on the most recent Mortgage that was taken out on this home.Purchase Details
Home Financials for this Owner
Home Financials are based on the most recent Mortgage that was taken out on this home.Purchase Details
Purchase Details
Purchase Details
Similar Homes in Phoenix, AZ
Home Values in the Area
Average Home Value in this Area
Purchase History
| Date | Type | Sale Price | Title Company |
|---|---|---|---|
| Warranty Deed | $430,000 | Fidelity Natl Ttl Agcy Inc | |
| Warranty Deed | $310,000 | Grand Canyon Title Agency | |
| Cash Sale Deed | $153,000 | Grand Canyon Title Agency | |
| Cash Sale Deed | $80,000 | Empire West Title Agency Llc | |
| Trustee Deed | $175,000 | Great American Title Agency | |
| Warranty Deed | $225,000 | Stewart Title & Trust Of Pho | |
| Warranty Deed | $172,000 | Security Title Agency | |
| Warranty Deed | $83,600 | United Title Agency | |
| Warranty Deed | -- | First Southwestern Title | |
| Warranty Deed | -- | First Southwestern Title | |
| Corporate Deed | -- | Grand Canyon Title | |
| Trustee Deed | -- | -- |
Mortgage History
| Date | Status | Loan Amount | Loan Type |
|---|---|---|---|
| Open | $410,999 | New Conventional | |
| Closed | $408,500 | New Conventional | |
| Previous Owner | $240,000 | New Conventional | |
| Previous Owner | $25,000 | Unknown | |
| Previous Owner | $260,000 | Unknown | |
| Previous Owner | $189,000 | Fannie Mae Freddie Mac | |
| Previous Owner | $54,000 | Stand Alone Second | |
| Previous Owner | $157,500 | New Conventional | |
| Previous Owner | $137,600 | New Conventional | |
| Previous Owner | $83,027 | FHA | |
| Closed | $34,400 | No Value Available | |
| Closed | $56,250 | No Value Available |
Property History
| Date | Event | Price | Change | Sq Ft Price |
|---|---|---|---|---|
| 06/04/2022 06/04/22 | Rented | $3,000 | 0.0% | -- |
| 05/25/2022 05/25/22 | Under Contract | -- | -- | -- |
| 05/13/2022 05/13/22 | For Rent | $3,000 | 0.0% | -- |
| 07/20/2020 07/20/20 | Sold | $430,000 | 0.0% | $269 / Sq Ft |
| 06/04/2020 06/04/20 | Pending | -- | -- | -- |
| 05/29/2020 05/29/20 | Price Changed | $429,900 | -1.2% | $269 / Sq Ft |
| 05/01/2020 05/01/20 | For Sale | $435,000 | +40.3% | $272 / Sq Ft |
| 05/27/2016 05/27/16 | Sold | $310,000 | -6.1% | $194 / Sq Ft |
| 04/13/2016 04/13/16 | Pending | -- | -- | -- |
| 03/30/2016 03/30/16 | Price Changed | $330,000 | -5.4% | $206 / Sq Ft |
| 03/22/2016 03/22/16 | Price Changed | $349,000 | -6.9% | $218 / Sq Ft |
| 02/24/2016 02/24/16 | For Sale | $375,000 | -- | $234 / Sq Ft |
Tax History Compared to Growth
Tax History
| Year | Tax Paid | Tax Assessment Tax Assessment Total Assessment is a certain percentage of the fair market value that is determined by local assessors to be the total taxable value of land and additions on the property. | Land | Improvement |
|---|---|---|---|---|
| 2025 | $1,491 | $11,152 | -- | -- |
| 2024 | $1,477 | $10,621 | -- | -- |
| 2023 | $1,477 | $32,510 | $6,500 | $26,010 |
| 2022 | $1,424 | $30,430 | $6,080 | $24,350 |
| 2021 | $1,414 | $26,710 | $5,340 | $21,370 |
| 2020 | $1,430 | $22,250 | $4,450 | $17,800 |
| 2019 | $1,428 | $17,970 | $3,590 | $14,380 |
| 2018 | $1,403 | $15,610 | $3,120 | $12,490 |
| 2017 | $1,371 | $12,610 | $2,520 | $10,090 |
| 2016 | $1,331 | $10,070 | $2,010 | $8,060 |
| 2015 | $1,232 | $7,400 | $1,480 | $5,920 |
Agents Affiliated with this Home
-
Jessica Sanchez

Seller's Agent in 2022
Jessica Sanchez
FIV Realty Co
(626) 731-1813
63 Total Sales
-
Destiny Northington

Buyer's Agent in 2022
Destiny Northington
Brokers Hub Realty, LLC
(602) 761-0471
9 Total Sales
-

Seller's Agent in 2020
Joseph Esposito
HomeSmart
-
J
Seller's Agent in 2016
Jack Brisbin
West USA Realty
Map
Source: Arizona Regional Multiple Listing Service (ARMLS)
MLS Number: 6073116
APN: 111-07-063
- 1622 N 17th Ave
- 1552 W Mcdowell Rd
- 1614 W Lynwood St
- 1822 N Laurel Ave
- 1601 W Mcdowell Rd Unit 1
- 1605 W Mcdowell Rd Unit 2
- 1609 W Mcdowell Rd Unit 3
- 1618 W Culver St
- 1546 W Culver St
- 2041 N 16th Ave
- 1541 W Culver St
- 1533 W Culver St
- 1309 W Lynwood St
- 2227 N 16th Ave
- 2230 N Laurel Ave
- 1910 W Holly St
- 1625 N 11th Ave
- 1520 W Encanto Blvd
- 1950 W Palm Ln
- 1551 W Vernon Ave
