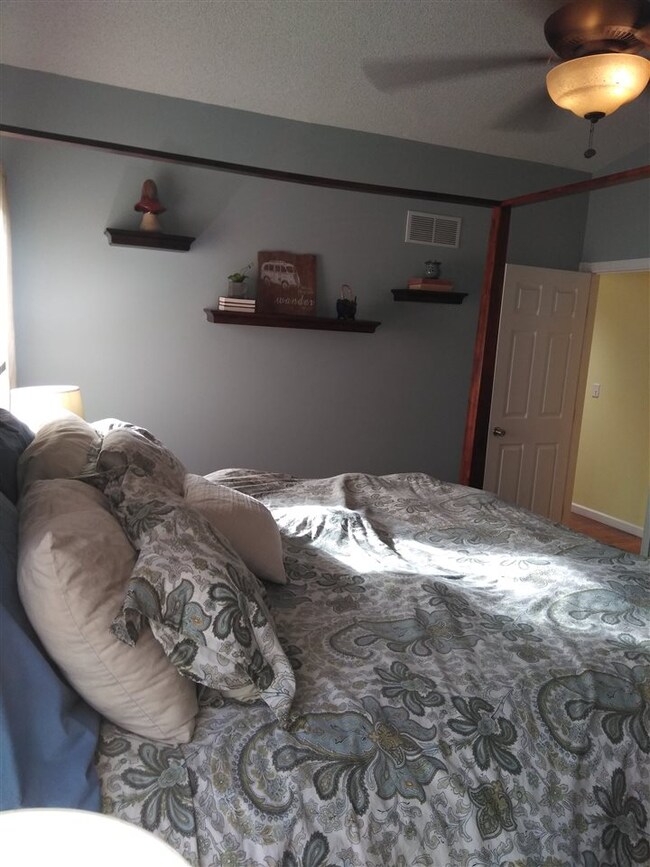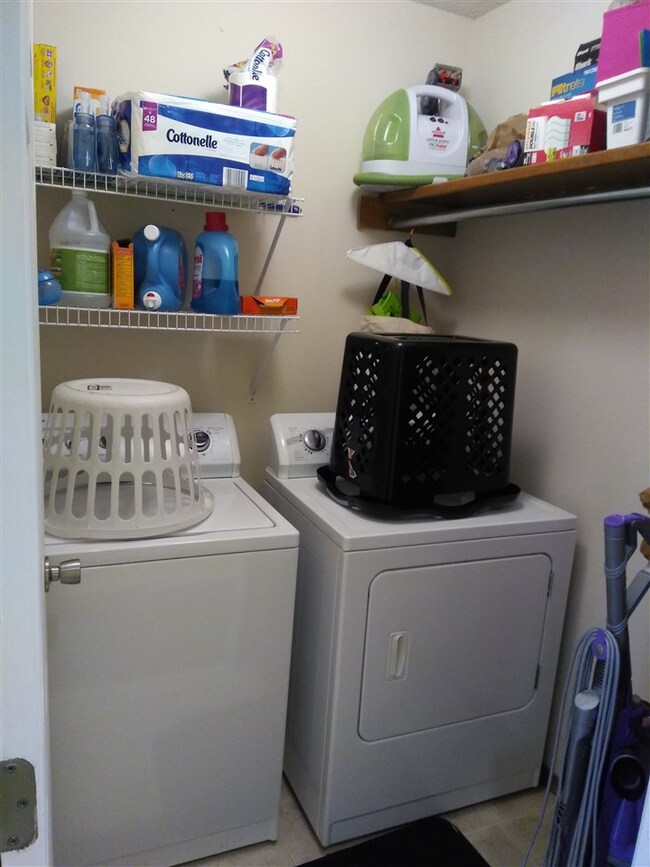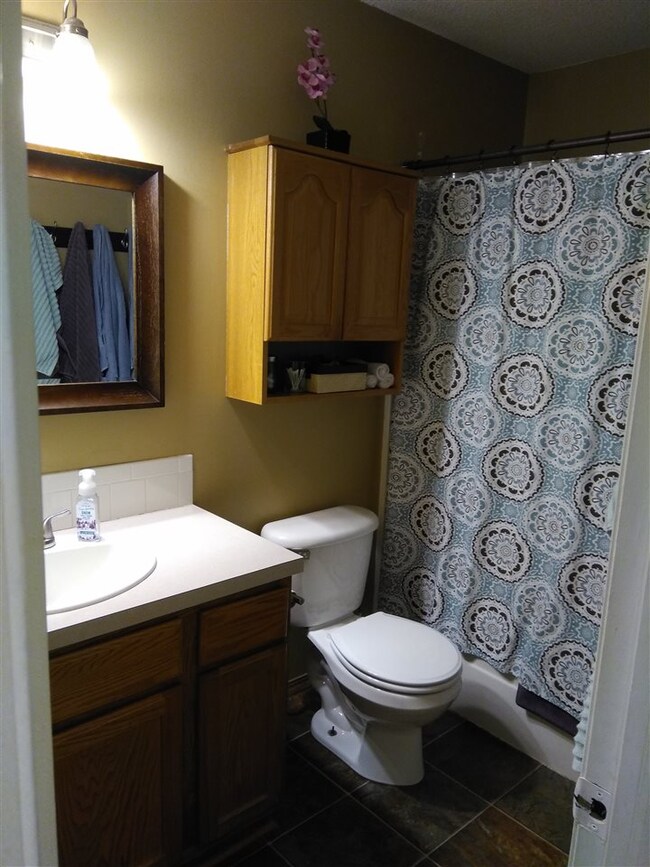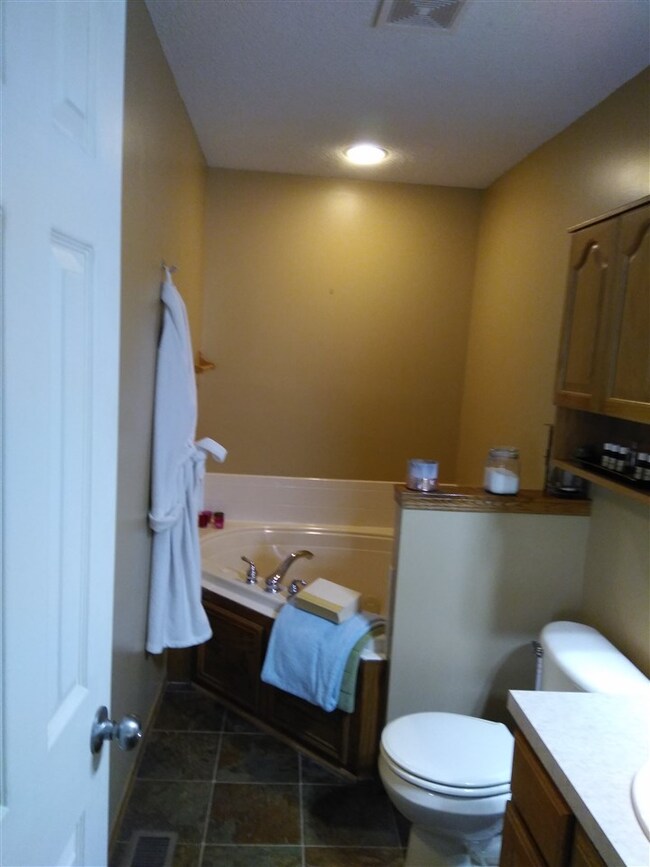
1633 N Prairie Run Cir Mulvane, KS 67110
Highlights
- Community Lake
- Ranch Style House
- Game Room
- Deck
- Wood Flooring
- 2 Car Attached Garage
About This Home
As of November 2024Just listed! Great home in the desirable Mulvane school district. This home offers 5 bedrooms 3 up and 2 down. Beautiful wood floors grace the upstairs not only enhancing the value of your home but making easy work of spills and messes. 3 full bathrooms including a master bath with large corner soaker Jacuzzi tub. A beautiful kitchen loaded with state of the art Samsung appliances and a stone covered island work area with freshly installed butcher block top for preparing those gourmet meals or just school lunches for the kids. A deck off the kitchen has plenty of space for the grill with steps down to a privacy fenced back yard with sitting area and backed up by a densely wooded greenbelt that gives plenty of privacy. This home has a main floor laundry room so you wont have to lug laundry up and down the stairs. In the basement there is another full bath to accommodate the two additional bedrooms, one of which is equipped with a nice walk in closet. A large family room/ rec room for hanging out watching T.V. and even enough space for a pool table. Plenty of storage in the mechanics room. You will notice the floors in the basement are bare concrete. The seller was doing some remodeling and has removed the old carpeting and is giving a $1000.00 flooring allowance so the new owner can choose the flooring they prefer . BONUS!!!! Don't miss this opportunity to own a great updated home in a great neighborhood.
Last Agent to Sell the Property
Brad Mason
Platinum Realty LLC License #SP00239821 Listed on: 02/11/2018

Home Details
Home Type
- Single Family
Est. Annual Taxes
- $2,337
Year Built
- Built in 2002
Lot Details
- 10,500 Sq Ft Lot
- Wood Fence
HOA Fees
- $11 Monthly HOA Fees
Parking
- 2 Car Attached Garage
Home Design
- Ranch Style House
- Frame Construction
- Composition Roof
Interior Spaces
- Ceiling Fan
- Attached Fireplace Door
- Family Room
- Living Room with Fireplace
- Game Room
Kitchen
- Breakfast Bar
- Oven or Range
- Electric Cooktop
- Range Hood
- Microwave
- Dishwasher
- Kitchen Island
- Disposal
Flooring
- Wood
- Laminate
Bedrooms and Bathrooms
- 5 Bedrooms
- En-Suite Primary Bedroom
- Walk-In Closet
- 3 Full Bathrooms
- Bathtub
Laundry
- Laundry on main level
- 220 Volts In Laundry
Finished Basement
- Basement Fills Entire Space Under The House
- Bedroom in Basement
- Finished Basement Bathroom
- Basement Storage
- Natural lighting in basement
Outdoor Features
- Deck
- Rain Gutters
Schools
- Mulvane/Munson Elementary School
- Mulvane Middle School
- Mulvane High School
Utilities
- Forced Air Heating and Cooling System
Listing and Financial Details
- Assessor Parcel Number 20173-239-29-0-31-01-052.00
Community Details
Overview
- Association fees include gen. upkeep for common ar
- Country Walk Estates Subdivision
- Community Lake
- Greenbelt
Recreation
- Community Playground
Ownership History
Purchase Details
Home Financials for this Owner
Home Financials are based on the most recent Mortgage that was taken out on this home.Purchase Details
Home Financials for this Owner
Home Financials are based on the most recent Mortgage that was taken out on this home.Purchase Details
Home Financials for this Owner
Home Financials are based on the most recent Mortgage that was taken out on this home.Similar Homes in Mulvane, KS
Home Values in the Area
Average Home Value in this Area
Purchase History
| Date | Type | Sale Price | Title Company |
|---|---|---|---|
| Warranty Deed | -- | Security 1St Title | |
| Warranty Deed | -- | Security 1St Title | |
| Warranty Deed | -- | Security 1St Title | |
| Warranty Deed | -- | Security 1St Title |
Mortgage History
| Date | Status | Loan Amount | Loan Type |
|---|---|---|---|
| Open | $65,000 | New Conventional | |
| Closed | $65,000 | New Conventional | |
| Previous Owner | $177,885 | VA | |
| Previous Owner | $174,870 | VA | |
| Previous Owner | $172,633 | VA | |
| Previous Owner | $146,074 | VA |
Property History
| Date | Event | Price | Change | Sq Ft Price |
|---|---|---|---|---|
| 11/26/2024 11/26/24 | Sold | -- | -- | -- |
| 11/18/2024 11/18/24 | Pending | -- | -- | -- |
| 10/31/2024 10/31/24 | Price Changed | $284,900 | -1.7% | $114 / Sq Ft |
| 10/24/2024 10/24/24 | For Sale | $289,900 | +65.8% | $116 / Sq Ft |
| 03/28/2018 03/28/18 | Sold | -- | -- | -- |
| 02/15/2018 02/15/18 | Pending | -- | -- | -- |
| 02/11/2018 02/11/18 | For Sale | $174,900 | -- | $70 / Sq Ft |
Tax History Compared to Growth
Tax History
| Year | Tax Paid | Tax Assessment Tax Assessment Total Assessment is a certain percentage of the fair market value that is determined by local assessors to be the total taxable value of land and additions on the property. | Land | Improvement |
|---|---|---|---|---|
| 2025 | $3,925 | $28,543 | $5,819 | $22,724 |
| 2023 | $3,925 | $26,427 | $4,485 | $21,942 |
| 2022 | $3,429 | $23,173 | $4,221 | $18,952 |
| 2021 | $2,966 | $21,482 | $2,760 | $18,722 |
| 2020 | $2,766 | $20,240 | $2,760 | $17,480 |
| 2019 | $2,728 | $19,286 | $2,760 | $16,526 |
| 2018 | $2,464 | $17,998 | $2,208 | $15,790 |
| 2017 | $2,343 | $0 | $0 | $0 |
| 2016 | $2,259 | $0 | $0 | $0 |
| 2015 | $2,248 | $0 | $0 | $0 |
| 2014 | $3,273 | $0 | $0 | $0 |
Agents Affiliated with this Home
-
M
Seller's Agent in 2024
Michael Crow
J Russell Real Estate
-
B
Seller's Agent in 2018
Brad Mason
Platinum Realty LLC
-
J
Buyer's Agent in 2018
JENNIFER BROWN
Keller Williams Signature Partners, LLC
Map
Source: South Central Kansas MLS
MLS Number: 546779
APN: 239-29-0-31-01-052.00
- 1601 N Prairie Run Cir
- 158 Chestnut Dr
- 2.23+/- Acres Rock Rd
- 110 W Rockwood
- 105 W Jeanette Dr
- 0.98+/- Acres Rock Rd
- 1532 N Rockwood Blvd
- 1417 Shelly Ct
- 1612 N Diamond Cir
- 1651 N Diamond Cir
- 1647 N Diamond Cir
- 1401 Mundell Dr
- 336 E Wessels Cir
- 1615 N Diamond Cir
- 1611 N Diamond Cir
- 1530 N Emerald Valley Cir
- 1534 N Emerald Valley Cir
- 1538 N Emerald Valley Cir
- 1542 N Emerald Valley Cir
- 1635 N Diamond Cir






