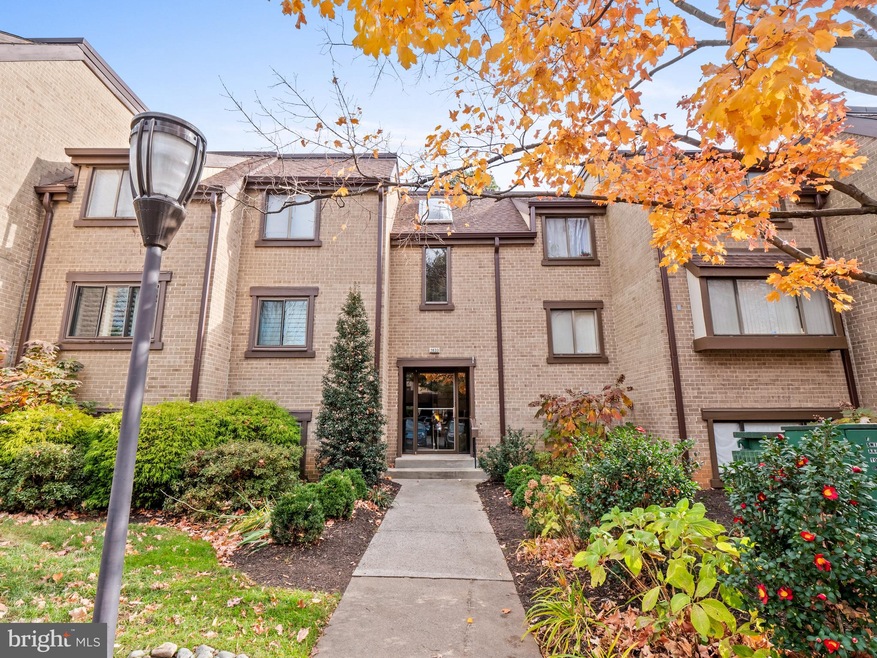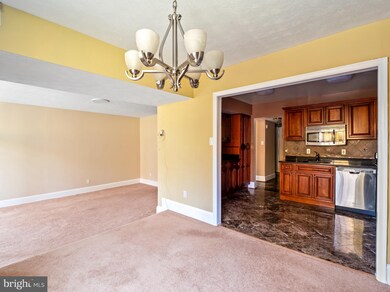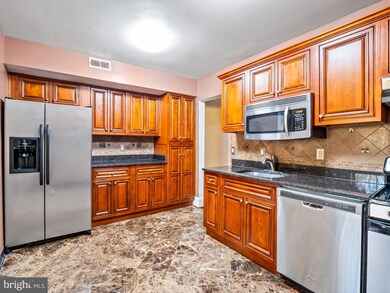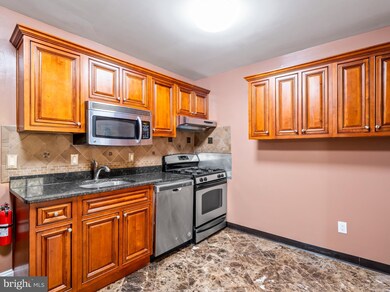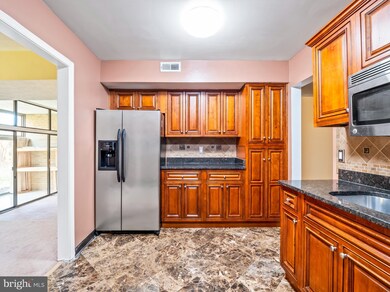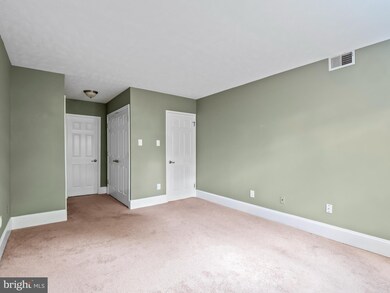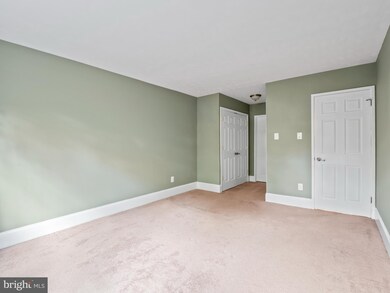
1633 Parkcrest Cir Unit 100 Reston, VA 20190
Tall Oaks/Uplands NeighborhoodHighlights
- Fitness Center
- Open Floorplan
- Colonial Architecture
- Langston Hughes Middle School Rated A-
- Lake Privileges
- Community Lake
About This Home
As of January 2022Lower level condo, walk into the foyer that has recently upgraded Spanish Marble flooring, Carpeted Spacious Living room and separate Dining room that has a Built-in Butler/Buffet style granite countertop with more cabinets, remodeled kitchen with stainless steel appliances and granite countertops. The foyer to the kitchen to hallways leading to bedrooms have the same type of Spanish Marble flooring. Has an enclosed patio with sliding doors that backs to trees. Newer Washer and Dryer in the hallway. Carpeted Master bedroom with his and hers closet, and has a private recently remodeled bathroom with marble floor and granite countertop. Carpeted 2nd bedroom. Recently remodeled bathroom with marble flooring and granite countertops in the hallway. It also has an assigned covered parking space assigned # 14-10. All utilities are included. The condo fee is paid on a monthly basis. HOA is paid Annually.
Last Agent to Sell the Property
Keller Williams Realty License #0225174916 Listed on: 12/01/2021

Property Details
Home Type
- Condominium
Est. Annual Taxes
- $3,465
Year Built
- Built in 1973
Lot Details
- Backs to Trees or Woods
HOA Fees
Home Design
- Colonial Architecture
- Brick Exterior Construction
Interior Spaces
- 1,158 Sq Ft Home
- Property has 1 Level
- Open Floorplan
- Ceiling Fan
- Window Treatments
- Family Room
- Living Room
- Formal Dining Room
Kitchen
- Eat-In Kitchen
- <<builtInMicrowave>>
- Ice Maker
- Dishwasher
- Stainless Steel Appliances
- Upgraded Countertops
- Disposal
Flooring
- Carpet
- Marble
Bedrooms and Bathrooms
- 2 Main Level Bedrooms
- En-Suite Primary Bedroom
- En-Suite Bathroom
- 2 Full Bathrooms
Laundry
- Laundry Room
- Laundry on main level
- Dryer
- Washer
Parking
- Assigned parking located at #1401
- 1 Detached Carport Space
- 1 Assigned Parking Space
Outdoor Features
- Lake Privileges
- Enclosed patio or porch
Schools
- Forest Edge Elementary School
- Hughes Middle School
- South Lakes High School
Utilities
- Forced Air Heating and Cooling System
- Natural Gas Water Heater
Listing and Financial Details
- Assessor Parcel Number 0181 05051008C
Community Details
Overview
- Association fees include water, sewer, gas, electricity, air conditioning, heat, common area maintenance, exterior building maintenance, lawn maintenance, management, pool(s), recreation facility, snow removal, trash
- Reston Association
- Low-Rise Condominium
- Bentana Park Condos
- Reston Subdivision
- Property Manager
- Community Lake
Amenities
- Common Area
- Community Center
- Recreation Room
Recreation
- Tennis Courts
- Baseball Field
- Soccer Field
- Community Playground
- Fitness Center
- Community Pool
- Jogging Path
Pet Policy
- Pets Allowed
Similar Homes in Reston, VA
Home Values in the Area
Average Home Value in this Area
Property History
| Date | Event | Price | Change | Sq Ft Price |
|---|---|---|---|---|
| 07/11/2025 07/11/25 | For Sale | $355,000 | +16.4% | $307 / Sq Ft |
| 01/19/2022 01/19/22 | Sold | $305,000 | -4.7% | $263 / Sq Ft |
| 12/17/2021 12/17/21 | Pending | -- | -- | -- |
| 12/01/2021 12/01/21 | For Sale | $320,000 | -- | $276 / Sq Ft |
Tax History Compared to Growth
Agents Affiliated with this Home
-
Carole Pearson

Seller's Agent in 2025
Carole Pearson
KW Metro Center
(703) 864-7113
1 in this area
71 Total Sales
-
Sarah Reynolds

Seller's Agent in 2022
Sarah Reynolds
Keller Williams Realty
(703) 844-3425
2 in this area
3,709 Total Sales
Map
Source: Bright MLS
MLS Number: VAFX2027402
- 1643 Parkcrest Cir Unit 7C/101
- 1646 Parkcrest Cir Unit 1D/200
- 1665 Parkcrest Cir Unit 301
- 1501 Scandia Cir
- 1669 Bandit Loop Unit 107A
- 1669 Bandit Loop Unit 101A
- 1675 Bandit Loop Unit 103B
- 1675 Bandit Loop Unit 202B
- 11260 Chestnut Grove Square Unit 338
- 11224 Chestnut Grove Square Unit 228
- 11204 Chestnut Grove Square Unit 206
- 11212 Chestnut Grove Square Unit 313
- 1522 Goldenrain Ct
- 1540 Northgate Square Unit 1540-12C
- 1568 Moorings Dr Unit 11B
- 1550 Northgate Square Unit 12B
- 1536 Northgate Square Unit 21
- 1820 Reston Row Plaza Unit 1604
- 1678 Hunting Crest Way
- 11493 Waterview Cluster
