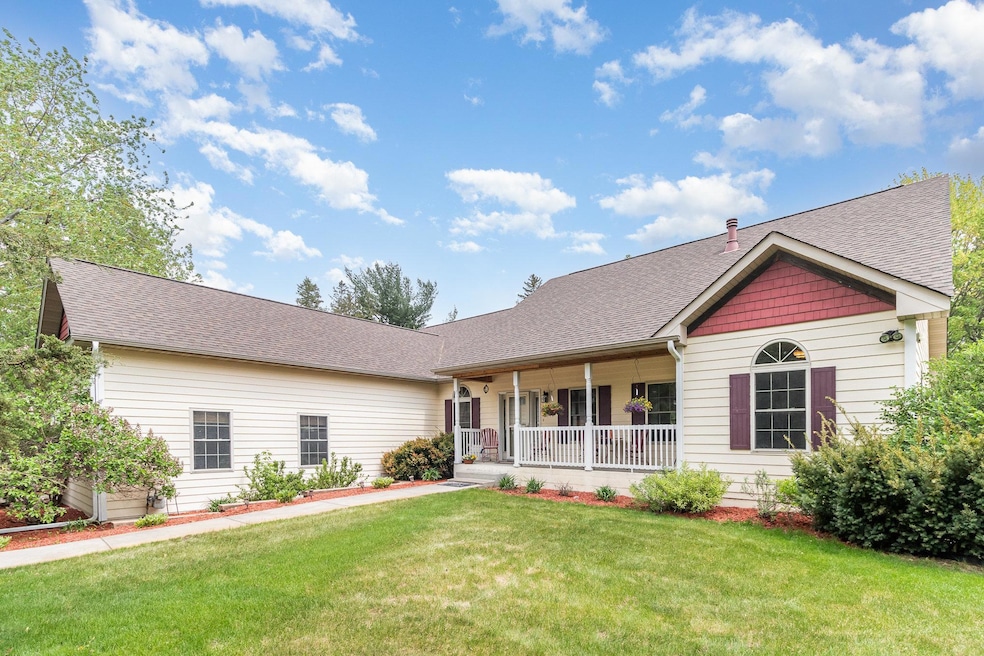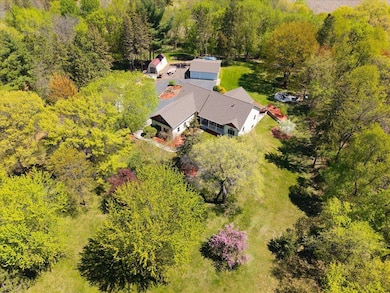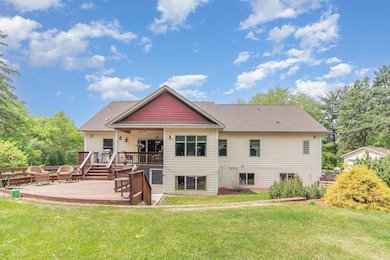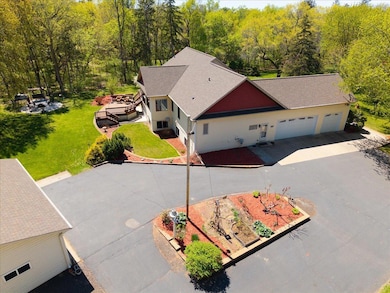
16331 Crosstown Blvd NW Andover, MN 55304
Estimated payment $4,430/month
Highlights
- 76,230 Sq Ft lot
- Deck
- Billiard Room
- Rum River Elementary School Rated A-
- No HOA
- Home Office
About This Home
Executive rambler on nearly 2 acres in the desirable Andover School District! A charming front porch welcomes you in, while the secluded backyard offers a peaceful escape with a covered porch, large deck, and views of woods and nature. Enjoy abundant garage space with an attached 3-car garage featuring overhead storage, a detached 3-car garage, plus two additional sheds. Inside, you'll find soaring vaulted ceilings, a gas fireplace, and gleaming hardwood floors in the open living room. The kitchen impresses with granite countertops, stainless steel appliances, tile floors, and a beautiful blend of alder and cherry cabinetry. Main floor primary suite features a tray ceiling, two walk-in closets, a separate tub, and walk-in shower. Two more bedrooms, an office, and laundry complete the main level. The spacious lower level offers a large family room with rec area, two more bedrooms, a den, 2nd kitchen area, safe room, and space for a future sauna. Also, peace of mind with a new furnace and AC in 2024. A truly exceptional property!
Home Details
Home Type
- Single Family
Est. Annual Taxes
- $6,552
Year Built
- Built in 2006
Lot Details
- 1.75 Acre Lot
- Lot Dimensions are 307x273x240x468
Parking
- 7 Car Attached Garage
- Parking Storage or Cabinetry
- Heated Garage
- Insulated Garage
- Garage Door Opener
Interior Spaces
- 1-Story Property
- Family Room
- Living Room with Fireplace
- Combination Kitchen and Dining Room
- Home Office
Kitchen
- Range
- Microwave
- Dishwasher
- Stainless Steel Appliances
Bedrooms and Bathrooms
- 5 Bedrooms
Laundry
- Dryer
- Washer
Finished Basement
- Basement Fills Entire Space Under The House
- Drainage System
- Basement Window Egress
Outdoor Features
- Deck
- Porch
Utilities
- Forced Air Heating and Cooling System
- Iron Water Filter
- Private Water Source
- Well
- Septic System
Community Details
- No Home Owners Association
- Billiard Room
Listing and Financial Details
- Assessor Parcel Number 133224220001
Map
Home Values in the Area
Average Home Value in this Area
Property History
| Date | Event | Price | Change | Sq Ft Price |
|---|---|---|---|---|
| 06/20/2025 06/20/25 | Price Changed | $699,900 | -6.7% | $180 / Sq Ft |
| 05/16/2025 05/16/25 | For Sale | $749,900 | -- | $193 / Sq Ft |
Mortgage History
| Date | Status | Loan Amount | Loan Type |
|---|---|---|---|
| Closed | $319,000 | New Conventional | |
| Closed | $34,000 | Unknown | |
| Closed | $338,300 | New Conventional | |
| Closed | $55,000 | Unknown | |
| Closed | $417,000 | New Conventional | |
| Closed | $310,000 | Construction |
About the Listing Agent

Leaving a legacy through Real Estate
Real Estate mission statement from the SOLD by Friday team!
At its core, our mission statement is centered on helping you and your family achieve financial security and a lasting legacy through real estate investment. Here are some ways we can expand on that mission statement:
Building Wealth: Real estate is a proven way to build wealth over time. Property values tend to increase over the long term, and real estate investments can
Joel's Other Listings
Source: NorthstarMLS
MLS Number: 6652529
APN: 13-32-24-22-0001
- 1149 167th Ave NW
- 1136 168th Ln NW
- 13455 Highway 65 NE
- XXX Washington St NE
- XXX Quincy St NE
- 1475 162nd Ave NW
- 124 166th Ave NE
- 15524 Kumquat St NW
- 15564 Vale St NW
- 15357 Prairie Rd NW
- 1523 155th Ln NW
- 17265 Ward Lake Dr NW
- 15199 Palm St NW
- 15196 Palm St NW
- 912 150th Ln NW
- 762 151st Ln NW
- 762 151st Ln NW
- 762 151st Ln NW
- 722 151st Ln NW
- 762 151st Ln NW





