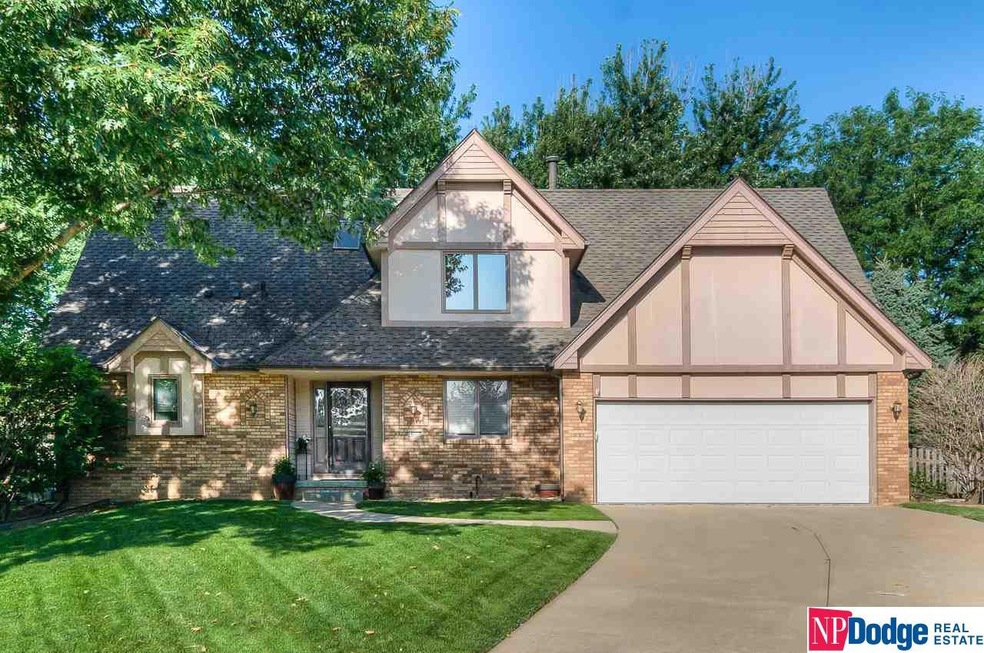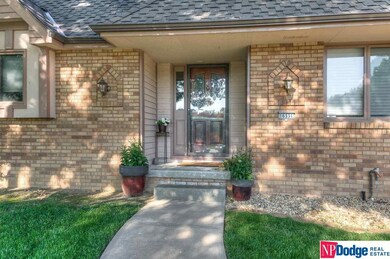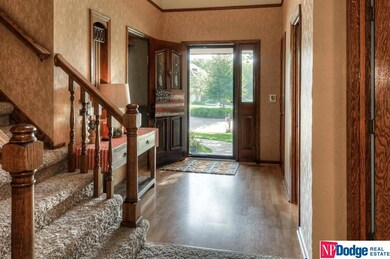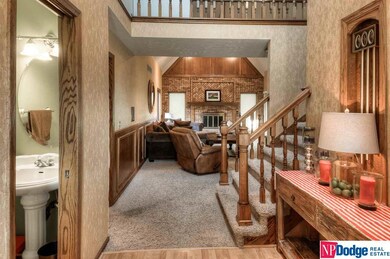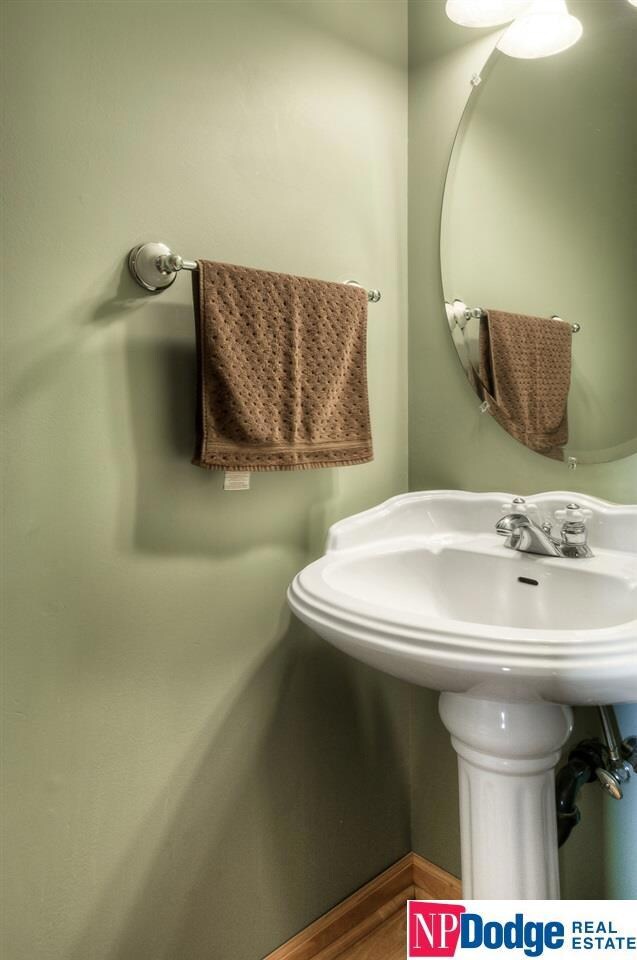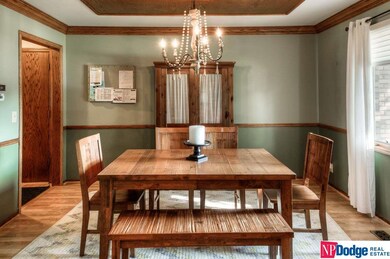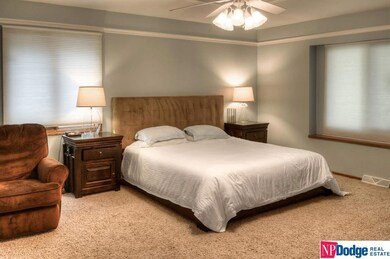
16331 Wright Cir Omaha, NE 68130
Armbrust Acres NeighborhoodHighlights
- Deck
- Family Room with Fireplace
- Balcony
- Millard North Middle School Rated A-
- Cathedral Ceiling
- Cul-De-Sac
About This Home
As of August 2020Fantastic home, a lot of house for the money. This home needs some new finishing touches and has many things to offer! Large rooms, tall ceilings and plenty of room!!! Wonderful cultesac lot, large flat back yard, newer roof!! Come see this home today!
Last Agent to Sell the Property
NP Dodge RE Sales Inc 148Dodge Brokerage Phone: 402-215-7700 License #20060784 Listed on: 08/10/2015

Home Details
Home Type
- Single Family
Est. Annual Taxes
- $4,819
Year Built
- Built in 1983
Lot Details
- Lot Dimensions are 96 x 142
- Cul-De-Sac
- Property is Fully Fenced
- Wood Fence
- Sprinkler System
HOA Fees
- $11 Monthly HOA Fees
Parking
- 2 Car Attached Garage
Home Design
- Brick Exterior Construction
- Composition Roof
- Hardboard
Interior Spaces
- 1.5-Story Property
- Wet Bar
- Cathedral Ceiling
- Ceiling Fan
- Window Treatments
- Bay Window
- Two Story Entrance Foyer
- Family Room with Fireplace
- 2 Fireplaces
- Living Room with Fireplace
- Dining Area
- Basement
Kitchen
- Oven or Range
- Microwave
- Dishwasher
- Disposal
Flooring
- Wall to Wall Carpet
- Laminate
Bedrooms and Bathrooms
- 4 Bedrooms
- Walk-In Closet
- Dual Sinks
- Shower Only
Laundry
- Dryer
- Washer
Outdoor Features
- Balcony
- Deck
- Patio
Schools
- J Sterling Morton Elementary School
- Millard North Middle School
- Millard North High School
Utilities
- Forced Air Heating and Cooling System
- Heating System Uses Gas
- Cable TV Available
Community Details
- Association fees include common area maintenance
- Armbrust Acres Subdivision
Listing and Financial Details
- Assessor Parcel Number 0526075240
- Tax Block 31
Ownership History
Purchase Details
Home Financials for this Owner
Home Financials are based on the most recent Mortgage that was taken out on this home.Purchase Details
Home Financials for this Owner
Home Financials are based on the most recent Mortgage that was taken out on this home.Purchase Details
Home Financials for this Owner
Home Financials are based on the most recent Mortgage that was taken out on this home.Purchase Details
Home Financials for this Owner
Home Financials are based on the most recent Mortgage that was taken out on this home.Purchase Details
Similar Homes in Omaha, NE
Home Values in the Area
Average Home Value in this Area
Purchase History
| Date | Type | Sale Price | Title Company |
|---|---|---|---|
| Survivorship Deed | $325,000 | Ambassador Title Services | |
| Warranty Deed | $310,000 | Ambassador Title Svcs | |
| Warranty Deed | $250,000 | Ne Land Title & Abstract | |
| Warranty Deed | $227,500 | -- | |
| Warranty Deed | $223,000 | -- |
Mortgage History
| Date | Status | Loan Amount | Loan Type |
|---|---|---|---|
| Open | $136,800 | Future Advance Clause Open End Mortgage | |
| Open | $280,000 | New Conventional | |
| Closed | $248,000 | New Conventional | |
| Previous Owner | $247,000 | New Conventional | |
| Previous Owner | $245,471 | FHA | |
| Previous Owner | $221,732 | FHA | |
| Previous Owner | $167,000 | Unknown | |
| Previous Owner | $165,650 | Unknown |
Property History
| Date | Event | Price | Change | Sq Ft Price |
|---|---|---|---|---|
| 08/05/2020 08/05/20 | Sold | $325,000 | 0.0% | $86 / Sq Ft |
| 06/17/2020 06/17/20 | Pending | -- | -- | -- |
| 06/02/2020 06/02/20 | For Sale | $325,000 | +4.8% | $86 / Sq Ft |
| 07/16/2018 07/16/18 | Sold | $310,000 | +3.4% | $82 / Sq Ft |
| 06/16/2018 06/16/18 | Pending | -- | -- | -- |
| 06/14/2018 06/14/18 | For Sale | $299,900 | +20.0% | $79 / Sq Ft |
| 10/30/2015 10/30/15 | Sold | $250,000 | 0.0% | $66 / Sq Ft |
| 08/18/2015 08/18/15 | Pending | -- | -- | -- |
| 08/10/2015 08/10/15 | For Sale | $250,000 | -- | $66 / Sq Ft |
Tax History Compared to Growth
Tax History
| Year | Tax Paid | Tax Assessment Tax Assessment Total Assessment is a certain percentage of the fair market value that is determined by local assessors to be the total taxable value of land and additions on the property. | Land | Improvement |
|---|---|---|---|---|
| 2023 | $7,181 | $360,700 | $46,500 | $314,200 |
| 2022 | $7,624 | $360,700 | $46,500 | $314,200 |
| 2021 | $6,997 | $332,800 | $46,500 | $286,300 |
| 2020 | $6,560 | $309,400 | $46,500 | $262,900 |
| 2019 | $6,580 | $309,400 | $46,500 | $262,900 |
| 2018 | $5,880 | $272,700 | $46,500 | $226,200 |
| 2017 | $5,052 | $265,300 | $46,500 | $218,800 |
| 2016 | $5,052 | $237,800 | $25,700 | $212,100 |
| 2015 | $4,819 | $222,200 | $24,000 | $198,200 |
| 2014 | $4,819 | $222,200 | $24,000 | $198,200 |
Agents Affiliated with this Home
-
Tracie Weaver

Seller's Agent in 2020
Tracie Weaver
Better Homes and Gardens R.E.
(402) 812-2626
1 in this area
32 Total Sales
-

Buyer's Agent in 2020
Brandon Robben
BHHS Ambassador Real Estate
(480) 390-0393
1 in this area
111 Total Sales
-
Jason Birnstihl

Seller's Agent in 2018
Jason Birnstihl
BHHS Ambassador Real Estate
(402) 669-0415
1 in this area
259 Total Sales
-
Courtney Vacanti
C
Seller Co-Listing Agent in 2018
Courtney Vacanti
BHHS Ambassador Real Estate
(402) 659-9333
10 Total Sales
-
Susan Hancock

Seller's Agent in 2015
Susan Hancock
NP Dodge Real Estate Sales, Inc.
(402) 215-7700
66 Total Sales
Map
Source: Great Plains Regional MLS
MLS Number: 21515045
APN: 2607-5240-05
- 16325 Oak Cir
- 2849 S 163rd Plaza
- 2909 S 160th Plaza
- 2304 S 165th Ave
- 2908 S 160th Cir
- 16024 Martha Cir
- 2105 S 165th St
- 2223 S 161st Cir
- 2938 S 159th Avenue Cir
- 2217 S 166th St
- 16123 Barbara Cir
- 16324 C St
- 15908 Spring St
- 16816 Ontario St
- 16111 Ontario Cir
- 3715 S 170th Ct
- 3117 S 174th Cir
- 15705 Valley St
- 3713 S 155th St
- 15266 Arbor St
