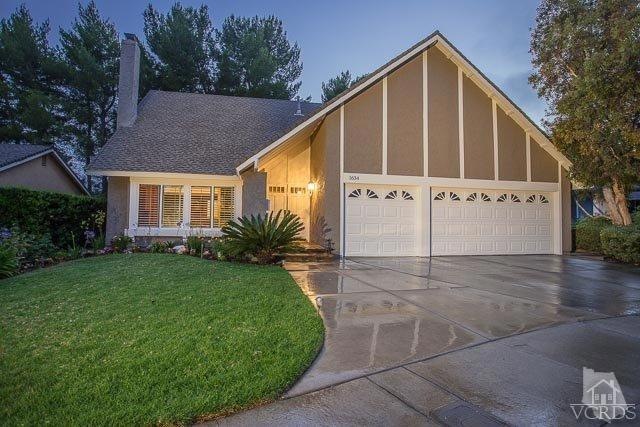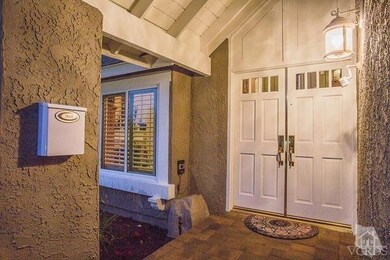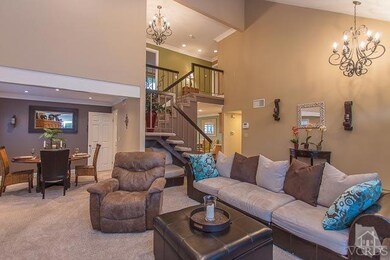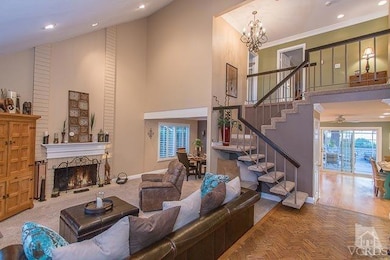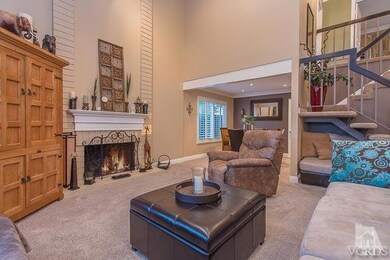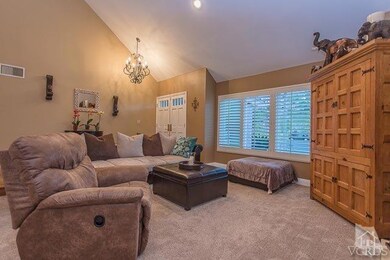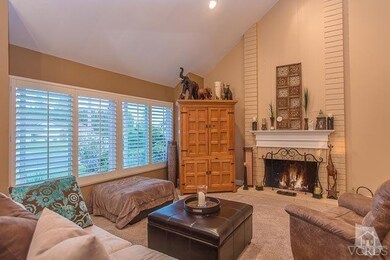
1634 Sweet Briar Place Thousand Oaks, CA 91362
Highlights
- Mountain View
- Traditional Architecture
- Cathedral Ceiling
- Ladera Stars Academy Rated A
- Engineered Wood Flooring
- Main Floor Bedroom
About This Home
As of October 2014Stunning remodeled home features high vaulted ceilings, recessed lighting, large crown and base moldings throughout. Newer dual pane windows, carpet and paint. Kitchen features slab granite counters, remodeled bathrooms, one full bedroom and bathroom downstairs. Entertainer's patio with mountain and sunset views. Huge oversized 3-Car garage. Cul-de-sac location.
Home Details
Home Type
- Single Family
Est. Annual Taxes
- $7,887
Year Built
- Built in 1974
Lot Details
- 10,019 Sq Ft Lot
- Cul-De-Sac
- Landscaped
- Sprinklers on Timer
- Property is zoned RPD2.5
HOA Fees
- $83 Monthly HOA Fees
Parking
- 3 Car Garage
- Driveway
Home Design
- Traditional Architecture
- Slab Foundation
- Asphalt Shingled Roof
- Wood Siding
- Stucco
Interior Spaces
- 2,187 Sq Ft Home
- 2-Story Property
- Wet Bar
- Crown Molding
- Cathedral Ceiling
- Gas Log Fireplace
- Double Pane Windows
- Living Room with Fireplace
- Formal Dining Room
- Mountain Views
- Security System Owned
Kitchen
- Open to Family Room
- Breakfast Bar
- Range
- Dishwasher
- Granite Countertops
- Disposal
Flooring
- Engineered Wood
- Carpet
Bedrooms and Bathrooms
- 4 Bedrooms
- Main Floor Bedroom
- Remodeled Bathroom
- 3 Full Bathrooms
Laundry
- Laundry Room
- 220 Volts In Laundry
Outdoor Features
- Concrete Porch or Patio
Utilities
- Forced Air Heating and Cooling System
- Heating System Uses Natural Gas
- Sewer in Street
- Sewer Paid
Community Details
- Oakbrook Village Oakbrook Highlands Association
- Oakbrook Highlands 543 Subdivision
- Property managed by Property Management Professionals
- Greenbelt
Listing and Financial Details
- Assessor Parcel Number 5700130325
Ownership History
Purchase Details
Home Financials for this Owner
Home Financials are based on the most recent Mortgage that was taken out on this home.Purchase Details
Home Financials for this Owner
Home Financials are based on the most recent Mortgage that was taken out on this home.Purchase Details
Purchase Details
Home Financials for this Owner
Home Financials are based on the most recent Mortgage that was taken out on this home.Purchase Details
Home Financials for this Owner
Home Financials are based on the most recent Mortgage that was taken out on this home.Similar Homes in Thousand Oaks, CA
Home Values in the Area
Average Home Value in this Area
Purchase History
| Date | Type | Sale Price | Title Company |
|---|---|---|---|
| Grant Deed | $600,000 | Equity Title | |
| Grant Deed | $423,000 | Landsafe Title | |
| Trustee Deed | $499,005 | Landsafe Title | |
| Grant Deed | $256,000 | North American Title Co | |
| Grant Deed | $445,000 | Fidelity National Title Co |
Mortgage History
| Date | Status | Loan Amount | Loan Type |
|---|---|---|---|
| Open | $549,000 | New Conventional | |
| Closed | $561,000 | Adjustable Rate Mortgage/ARM | |
| Closed | $584,479 | FHA | |
| Previous Owner | $589,132 | FHA | |
| Previous Owner | $406,114 | FHA | |
| Previous Owner | $411,777 | FHA | |
| Previous Owner | $180,000 | Credit Line Revolving | |
| Previous Owner | $161,200 | Credit Line Revolving | |
| Previous Owner | $512,000 | New Conventional | |
| Previous Owner | $90,000 | Credit Line Revolving | |
| Previous Owner | $348,000 | Stand Alone First | |
| Previous Owner | $40,800 | Unknown | |
| Previous Owner | $60,000 | Credit Line Revolving | |
| Previous Owner | $102,800 | Unknown |
Property History
| Date | Event | Price | Change | Sq Ft Price |
|---|---|---|---|---|
| 10/02/2014 10/02/14 | Sold | $600,000 | 0.0% | $274 / Sq Ft |
| 09/02/2014 09/02/14 | Pending | -- | -- | -- |
| 06/17/2014 06/17/14 | For Sale | $600,000 | +41.9% | $274 / Sq Ft |
| 04/12/2012 04/12/12 | Sold | $422,700 | -- | $193 / Sq Ft |
| 03/09/2012 03/09/12 | Pending | -- | -- | -- |
Tax History Compared to Growth
Tax History
| Year | Tax Paid | Tax Assessment Tax Assessment Total Assessment is a certain percentage of the fair market value that is determined by local assessors to be the total taxable value of land and additions on the property. | Land | Improvement |
|---|---|---|---|---|
| 2024 | $7,887 | $706,963 | $459,527 | $247,436 |
| 2023 | $7,658 | $693,101 | $450,516 | $242,585 |
| 2022 | $7,522 | $679,511 | $441,682 | $237,829 |
| 2021 | $7,394 | $666,188 | $433,022 | $233,166 |
| 2020 | $6,944 | $659,359 | $428,583 | $230,776 |
| 2019 | $6,760 | $646,431 | $420,180 | $226,251 |
| 2018 | $6,624 | $633,757 | $411,942 | $221,815 |
| 2017 | $6,495 | $621,331 | $403,865 | $217,466 |
| 2016 | $6,507 | $609,149 | $395,947 | $213,202 |
| 2015 | $6,393 | $600,000 | $390,000 | $210,000 |
| 2014 | $4,594 | $433,109 | $216,606 | $216,503 |
Agents Affiliated with this Home
-
Erin And Bob.

Seller's Agent in 2014
Erin And Bob.
Coldwell Banker Realty
(805) 230-3308
32 in this area
93 Total Sales
-
Jason Katzman

Seller's Agent in 2012
Jason Katzman
Compass
(818) 430-2505
1 in this area
4 Total Sales
-
JP Radtke
J
Buyer's Agent in 2012
JP Radtke
Paramount Estates
(818) 707-6926
1 in this area
1 Total Sale
Map
Source: Conejo Simi Moorpark Association of REALTORS®
MLS Number: 214023376
APN: 570-0-130-325
- 1540 Holly Ct
- 1443 Calle Morera
- 2725 Amber Wood Place
- 3079 Dutch Elm Cir
- 1914 Woodside Dr
- 3220 Versaille Ct
- 3123 Woodfern Cir
- 3339 Baccarat St
- 3128 Casino Dr
- 1906 Parkwood Ct
- 3160 Boxwood Cir
- 1233 Calle Olmo
- 1266 Calle Olmo
- 2025 Brookfield Dr
- 2111 Peak Place
- 1681 Calle de Oro
- 1385 Calle Crisantemo
- 1455 Calle Tulipan
