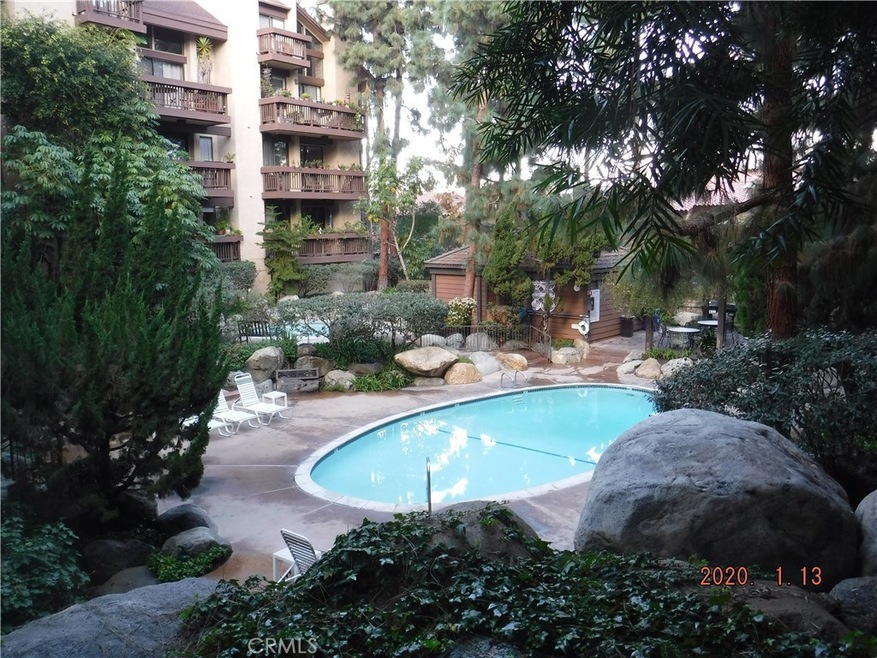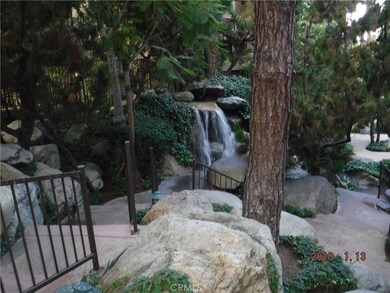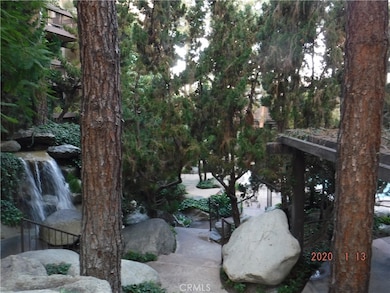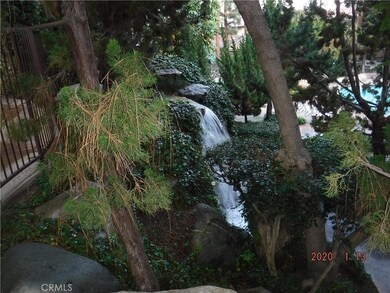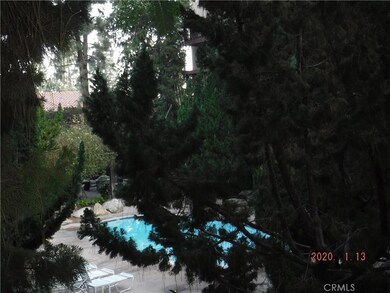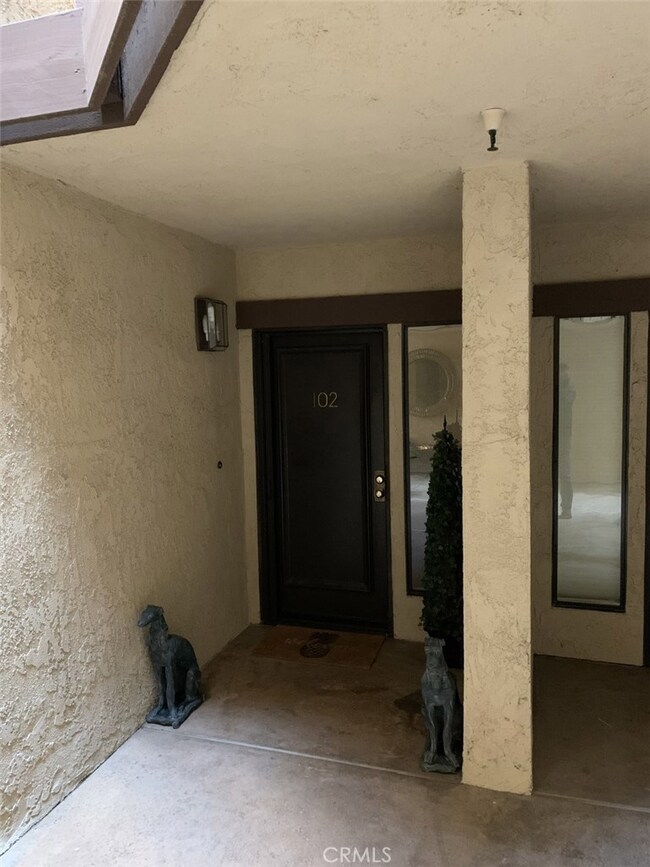
Clark Terrace 1635 Clark Ave Unit 102 Long Beach, CA 90815
Traffic Circle NeighborhoodEstimated Value: $680,000 - $768,000
Highlights
- Spa
- Primary Bedroom Suite
- 3.01 Acre Lot
- Stanford Middle School Rated A-
- Gated Community
- Clubhouse
About This Home
As of February 2020Large corner unit. 1 full bath and 1 three-quarter bath located in scenic Clark Terrace. Upgrades include hardwood flooring, remodeled guest bathroom with shower, custom built master bathroom vanity with lots of storage. Large master bedroom with walk-in closet. Living room features a fireplace with newer mantle. Large kitchen with extra storage. In-side laundry. Two side-by side parking spaces with storage units in secured garage.
Enjoy the community pool, jacuzzi, sauna, tennis courts, BBQ in common area. Must see. Won't last.
Last Agent to Sell the Property
Re/Max R. E. Specialists License #00706613 Listed on: 01/10/2020

Property Details
Home Type
- Condominium
Est. Annual Taxes
- $7,026
Year Built
- Built in 1979
Lot Details
- End Unit
- 1 Common Wall
HOA Fees
- $478 Monthly HOA Fees
Parking
- 2 Car Attached Garage
- Parking Available
- Side by Side Parking
- Parking Lot
- Assigned Parking
Interior Spaces
- 1,619 Sq Ft Home
- Bar
- Fireplace With Gas Starter
- Drapes & Rods
- Window Screens
- Sliding Doors
- Entrance Foyer
- Living Room with Fireplace
- L-Shaped Dining Room
Kitchen
- Free-Standing Range
- Dishwasher
- Ceramic Countertops
- Disposal
Bedrooms and Bathrooms
- 2 Main Level Bedrooms
- Primary Bedroom Suite
- Walk-In Closet
- 2 Full Bathrooms
- Bathtub with Shower
- Walk-in Shower
Laundry
- Laundry Room
- Gas And Electric Dryer Hookup
Home Security
Outdoor Features
- Spa
- Living Room Balcony
- Exterior Lighting
- Rain Gutters
Utilities
- Forced Air Heating and Cooling System
- Septic Type Unknown
Listing and Financial Details
- Tax Lot 1
- Tax Tract Number 33025
- Assessor Parcel Number 7220003112
Community Details
Overview
- 90 Units
- Clark Terrace Association, Phone Number (949) 225-0200
- Millennium Management HOA
Amenities
- Outdoor Cooking Area
- Community Barbecue Grill
- Picnic Area
- Sauna
- Clubhouse
Recreation
- Tennis Courts
- Community Pool
- Community Spa
Security
- Gated Community
- Fire and Smoke Detector
Ownership History
Purchase Details
Home Financials for this Owner
Home Financials are based on the most recent Mortgage that was taken out on this home.Purchase Details
Home Financials for this Owner
Home Financials are based on the most recent Mortgage that was taken out on this home.Purchase Details
Home Financials for this Owner
Home Financials are based on the most recent Mortgage that was taken out on this home.Purchase Details
Similar Homes in Long Beach, CA
Home Values in the Area
Average Home Value in this Area
Purchase History
| Date | Buyer | Sale Price | Title Company |
|---|---|---|---|
| Wong Alvin C | $505,500 | First American Title Company | |
| Mong Christopher D | $357,000 | Lawyers Title | |
| Westcott Lori L | $229,000 | Gateway Title | |
| Temple Penny L | $136,500 | North American Title Co |
Mortgage History
| Date | Status | Borrower | Loan Amount |
|---|---|---|---|
| Previous Owner | Mong Christopher D | $45,000 | |
| Previous Owner | Mong Christopher D | $337,500 | |
| Previous Owner | Mong Christopher D | $285,600 | |
| Previous Owner | Westcott Lori L | $183,200 | |
| Closed | Mong Christopher D | $35,700 |
Property History
| Date | Event | Price | Change | Sq Ft Price |
|---|---|---|---|---|
| 02/21/2020 02/21/20 | Sold | $505,000 | +1.2% | $312 / Sq Ft |
| 01/10/2020 01/10/20 | For Sale | $499,000 | -- | $308 / Sq Ft |
Tax History Compared to Growth
Tax History
| Year | Tax Paid | Tax Assessment Tax Assessment Total Assessment is a certain percentage of the fair market value that is determined by local assessors to be the total taxable value of land and additions on the property. | Land | Improvement |
|---|---|---|---|---|
| 2024 | $7,026 | $541,994 | $188,170 | $353,824 |
| 2023 | $6,909 | $531,368 | $184,481 | $346,887 |
| 2022 | $6,484 | $520,950 | $180,864 | $340,086 |
| 2021 | $6,353 | $510,736 | $177,318 | $333,418 |
| 2020 | $5,756 | $464,102 | $234,262 | $229,840 |
| 2019 | $5,687 | $455,003 | $229,669 | $225,334 |
| 2018 | $5,561 | $446,082 | $225,166 | $220,916 |
| 2016 | $5,105 | $428,762 | $216,423 | $212,339 |
| 2015 | $4,898 | $422,323 | $213,173 | $209,150 |
| 2014 | $4,861 | $414,052 | $208,998 | $205,054 |
Agents Affiliated with this Home
-
Marilyn Tyo

Seller's Agent in 2020
Marilyn Tyo
RE/MAX
2 Total Sales
-
Paul Gustin
P
Buyer's Agent in 2020
Paul Gustin
Coldwell Banker Realty
(562) 301-7656
13 Total Sales
About Clark Terrace
Map
Source: California Regional Multiple Listing Service (CRMLS)
MLS Number: PW20010946
APN: 7220-003-112
- 1635 Clark Ave Unit 106
- 1600 Park Ave Unit 2
- 1580 Park Ave
- 1671 Park Ave
- 1770 Ximeno Ave Unit 301
- 5160 E Atherton St Unit 82
- 5260 E Atherton St Unit 145
- 1425 Russell Dr
- 1401 N Greenbrier Rd Unit 207
- 4835 E Anaheim St Unit 218
- 1364 Park Plaza Dr
- 4841 Park Terrace Dr
- 4635 E Anaheim St
- 1415 Ximeno Ave
- 5270 E Anaheim Rd Unit 2
- 1397 Ximeno Ave
- 1356 & 1360 Saint Louis Ave
- 1425 La Perla Ave
- 1909 Montair Ave
- 2010 N Lakewood Blvd
- 1655 Clark Ave
- 1655 Clark Ave Unit 329
- 1655 Clark Ave Unit 328
- 1655 Clark Ave Unit 326
- 1655 Clark Ave Unit 325
- 1655 Clark Ave Unit 324
- 1655 Clark Ave Unit 323
- 1655 Clark Ave Unit 322
- 1645 Clark Ave Unit 321
- 1645 Clark Ave Unit 320
- 1645 Clark Ave Unit 319
- 1645 Clark Ave Unit 318
- 1645 Clark Ave Unit 317
- 1645 Clark Ave Unit 316
- 1645 Clark Ave Unit 315
- 1645 Clark Ave Unit 314
- 1655 Clark Ave Unit 125
- 1655 Clark Ave Unit 124
- 1655 Clark Ave Unit 123
- 1655 Clark Ave Unit 122
