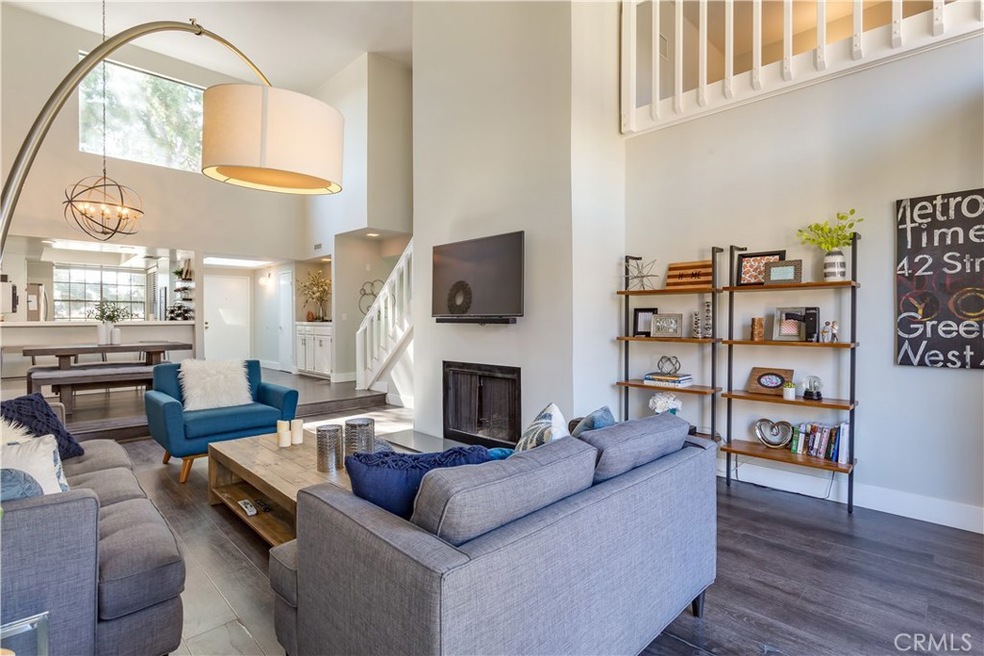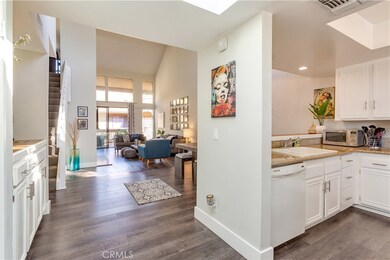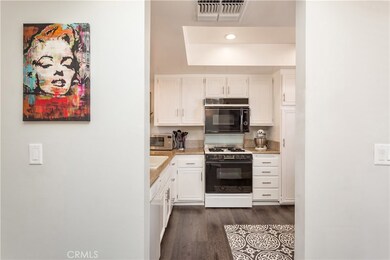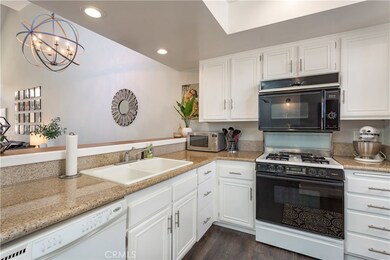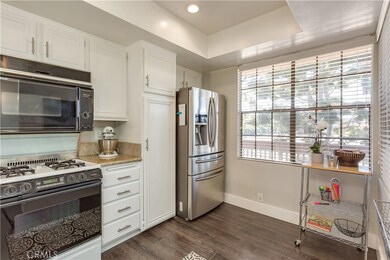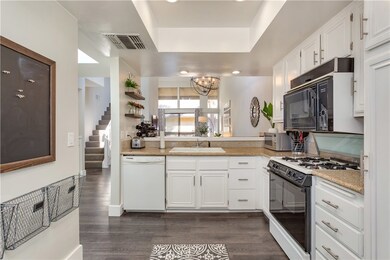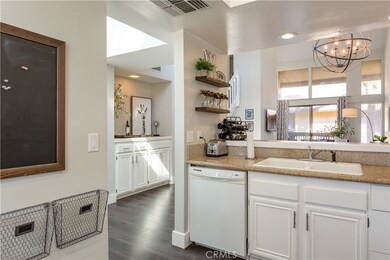
Clark Terrace 1635 Clark Ave Unit 304 Long Beach, CA 90815
Traffic Circle NeighborhoodEstimated Value: $685,000 - $730,000
Highlights
- In Ground Pool
- Sauna
- Gated Parking
- Stanford Middle School Rated A-
- Primary Bedroom Suite
- Gated Community
About This Home
As of April 2019Modern top floor gem in the gated community of Clark Terrace. The kitchen opens to a gorgeous bright living room with vaulted ceilings, large windows, two skylights, gas fireplace, and beautiful laminate floors. Enjoy a quaint breakfast bar that connects the kitchen and spacious dining room. Both the living room and master bedroom open up to large balconies perfect for entertaining or just enjoying a morning cup of coffee. You will find ample storage with the large closets including a walk-in closet in the hallway. The additional loft area is perfect for a bonus room, office, fitness area or additional sleeping space for guests. The complex has a large pool, barbecue area, sauna and tennis courts surrounded by luscious trees and foliage. This safe and secure building is close to Cal State Long Beach, award-winning schools, Recreation Park Golf Course, and a 10 minute drive to Belmont Shore and the beach.
Last Agent to Sell the Property
Keller Williams Pacific Estate License #01355505 Listed on: 02/27/2019

Co-Listed By
Jennifer Dykema
Think Boutiq Real Estate License #01937229
Property Details
Home Type
- Condominium
Est. Annual Taxes
- $7,421
Year Built
- Built in 1979 | Remodeled
Lot Details
- Two or More Common Walls
- Landscaped
HOA Fees
- $465 Monthly HOA Fees
Parking
- 2 Car Garage
- Parking Available
- Side by Side Parking
- Gated Parking
- Parking Lot
- Assigned Parking
- Controlled Entrance
- Community Parking Structure
Property Views
- Woods
- Neighborhood
Home Design
- Turnkey
- Slab Foundation
- Fire Rated Drywall
- Stucco
Interior Spaces
- 1,562 Sq Ft Home
- Open Floorplan
- Wet Bar
- Tray Ceiling
- Two Story Ceilings
- Skylights
- Recessed Lighting
- Gas Fireplace
- Drapes & Rods
- Blinds
- Sliding Doors
- Entryway
- Family Room Off Kitchen
- Living Room with Fireplace
- Living Room Balcony
- Dining Room
- Loft
- Bonus Room
- Sauna
- Laminate Flooring
Kitchen
- Open to Family Room
- Breakfast Bar
- Gas Range
- Free-Standing Range
- Microwave
- Water Line To Refrigerator
- Dishwasher
- Granite Countertops
- Disposal
Bedrooms and Bathrooms
- 2 Main Level Bedrooms
- Primary Bedroom on Main
- Primary Bedroom Suite
- Walk-In Closet
- Dressing Area
- Mirrored Closets Doors
- 2 Full Bathrooms
- Makeup or Vanity Space
- Bathtub with Shower
Laundry
- Laundry Room
- Washer and Gas Dryer Hookup
Home Security
Accessible Home Design
- Accessible Elevator Installed
- Accessible Parking
Pool
- In Ground Pool
- Heated Spa
- In Ground Spa
Outdoor Features
- Exterior Lighting
- Outdoor Storage
- Rain Gutters
Location
- Property is near public transit
- Suburban Location
Utilities
- Central Heating and Cooling System
- Gas Water Heater
- Phone Available
- Cable TV Available
Listing and Financial Details
- Tax Lot 1
- Tax Tract Number 33025
- Assessor Parcel Number 7220003174
Community Details
Overview
- 90 Units
- Millenium Community Management Association, Phone Number (949) 225-0200
- Maintained Community
Amenities
- Community Fire Pit
- Community Barbecue Grill
- Sauna
- Community Storage Space
Recreation
- Tennis Courts
- Community Pool
- Community Spa
Pet Policy
- Pet Restriction
Security
- Card or Code Access
- Gated Community
- Carbon Monoxide Detectors
- Fire and Smoke Detector
Ownership History
Purchase Details
Home Financials for this Owner
Home Financials are based on the most recent Mortgage that was taken out on this home.Purchase Details
Home Financials for this Owner
Home Financials are based on the most recent Mortgage that was taken out on this home.Purchase Details
Similar Homes in Long Beach, CA
Home Values in the Area
Average Home Value in this Area
Purchase History
| Date | Buyer | Sale Price | Title Company |
|---|---|---|---|
| Weaver Jeffrey T | $525,000 | Ticor Title | |
| Wells Shelly L | $421,000 | Fidelity National Title Co | |
| Johnson Trust A | -- | None Available |
Mortgage History
| Date | Status | Borrower | Loan Amount |
|---|---|---|---|
| Open | Weaver Jeffrey | $560,000 | |
| Closed | Weaver Jeffrey T | $541,310 | |
| Closed | Weaver Jeffrey T | $430,000 | |
| Closed | Weaver Jeffrey T | $420,000 | |
| Previous Owner | Wells Shelly L | $336,800 |
Property History
| Date | Event | Price | Change | Sq Ft Price |
|---|---|---|---|---|
| 04/03/2019 04/03/19 | Sold | $525,000 | +5.2% | $336 / Sq Ft |
| 03/06/2019 03/06/19 | Pending | -- | -- | -- |
| 03/06/2019 03/06/19 | For Sale | $499,000 | -5.0% | $319 / Sq Ft |
| 03/04/2019 03/04/19 | Off Market | $525,000 | -- | -- |
| 02/27/2019 02/27/19 | For Sale | $499,000 | +18.5% | $319 / Sq Ft |
| 04/13/2016 04/13/16 | Sold | $421,000 | +1.4% | $270 / Sq Ft |
| 03/14/2016 03/14/16 | Pending | -- | -- | -- |
| 03/09/2016 03/09/16 | Price Changed | $415,000 | -8.8% | $266 / Sq Ft |
| 02/17/2016 02/17/16 | For Sale | $455,000 | 0.0% | $291 / Sq Ft |
| 02/02/2016 02/02/16 | Pending | -- | -- | -- |
| 01/20/2016 01/20/16 | Price Changed | $455,000 | -2.8% | $291 / Sq Ft |
| 11/09/2015 11/09/15 | Price Changed | $468,000 | -3.5% | $300 / Sq Ft |
| 10/17/2015 10/17/15 | For Sale | $485,000 | 0.0% | $310 / Sq Ft |
| 02/16/2013 02/16/13 | Rented | $2,150 | -10.4% | -- |
| 01/25/2013 01/25/13 | Under Contract | -- | -- | -- |
| 11/08/2012 11/08/12 | For Rent | $2,400 | -- | -- |
Tax History Compared to Growth
Tax History
| Year | Tax Paid | Tax Assessment Tax Assessment Total Assessment is a certain percentage of the fair market value that is determined by local assessors to be the total taxable value of land and additions on the property. | Land | Improvement |
|---|---|---|---|---|
| 2024 | $7,421 | $574,160 | $244,100 | $330,060 |
| 2023 | $7,298 | $562,903 | $239,314 | $323,589 |
| 2022 | $6,848 | $551,867 | $234,622 | $317,245 |
| 2021 | $6,711 | $541,047 | $230,022 | $311,025 |
| 2019 | $944 | $446,766 | $134,560 | $312,206 |
| 2018 | $5,545 | $438,007 | $131,922 | $306,085 |
| 2016 | $1,037 | $77,203 | $30,419 | $46,784 |
| 2015 | $1,000 | $76,045 | $29,963 | $46,082 |
| 2014 | $998 | $74,557 | $29,377 | $45,180 |
Agents Affiliated with this Home
-
Beatrix Whipple

Seller's Agent in 2019
Beatrix Whipple
Keller Williams Pacific Estate
(562) 972-4336
1 in this area
225 Total Sales
-

Seller Co-Listing Agent in 2019
Jennifer Dykema
Think Boutiq Real Estate
(562) 760-2253
-
Julie Mang
J
Buyer's Agent in 2019
Julie Mang
Circle Real Estate
(562) 248-2193
15 Total Sales
-
Coralyn Wahlberg

Seller's Agent in 2016
Coralyn Wahlberg
Think Boutiq Real Estate
(562) 999-6343
6 Total Sales
-
Dublin Wahlberg

Seller Co-Listing Agent in 2016
Dublin Wahlberg
Think Boutiq Real Estate
40 Total Sales
-
Michele Kreinheder

Seller's Agent in 2013
Michele Kreinheder
Compass
(562) 243-2171
66 Total Sales
About Clark Terrace
Map
Source: California Regional Multiple Listing Service (CRMLS)
MLS Number: PW19044572
APN: 7220-003-174
- 1600 Park Ave Unit 2
- 1580 Park Ave
- 1671 Park Ave
- 1770 Ximeno Ave Unit 301
- 5160 E Atherton St Unit 82
- 5260 E Atherton St Unit 145
- 1425 Russell Dr
- 1401 N Greenbrier Rd Unit 207
- 4835 E Anaheim St Unit 218
- 1364 Park Plaza Dr
- 4841 Park Terrace Dr
- 4635 E Anaheim St
- 1415 Ximeno Ave
- 5270 E Anaheim Rd Unit 2
- 1397 Ximeno Ave
- 1356 & 1360 Saint Louis Ave
- 1425 La Perla Ave
- 1909 Montair Ave
- 2010 N Lakewood Blvd
- 4161 Hathaway Ave Unit 46
- 1655 Clark Ave
- 1655 Clark Ave Unit 329
- 1655 Clark Ave Unit 328
- 1655 Clark Ave Unit 326
- 1655 Clark Ave Unit 325
- 1655 Clark Ave Unit 324
- 1655 Clark Ave Unit 323
- 1655 Clark Ave Unit 322
- 1645 Clark Ave Unit 321
- 1645 Clark Ave Unit 320
- 1645 Clark Ave Unit 319
- 1645 Clark Ave Unit 318
- 1645 Clark Ave Unit 317
- 1645 Clark Ave Unit 316
- 1645 Clark Ave Unit 315
- 1645 Clark Ave Unit 314
- 1655 Clark Ave Unit 125
- 1655 Clark Ave Unit 124
- 1655 Clark Ave Unit 123
- 1655 Clark Ave Unit 122
