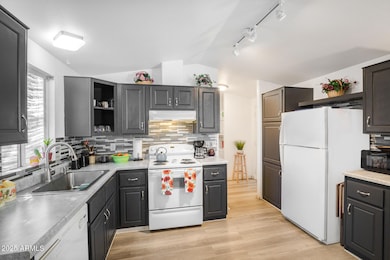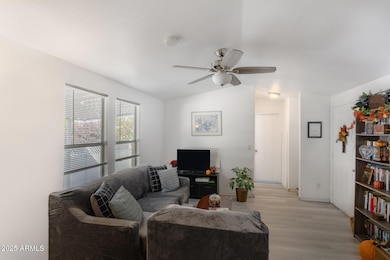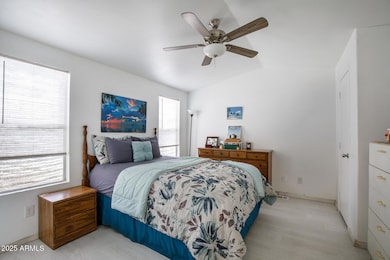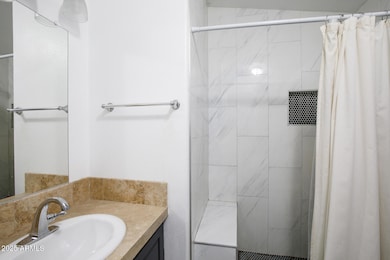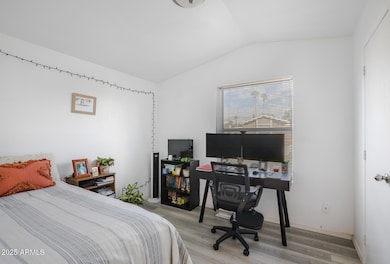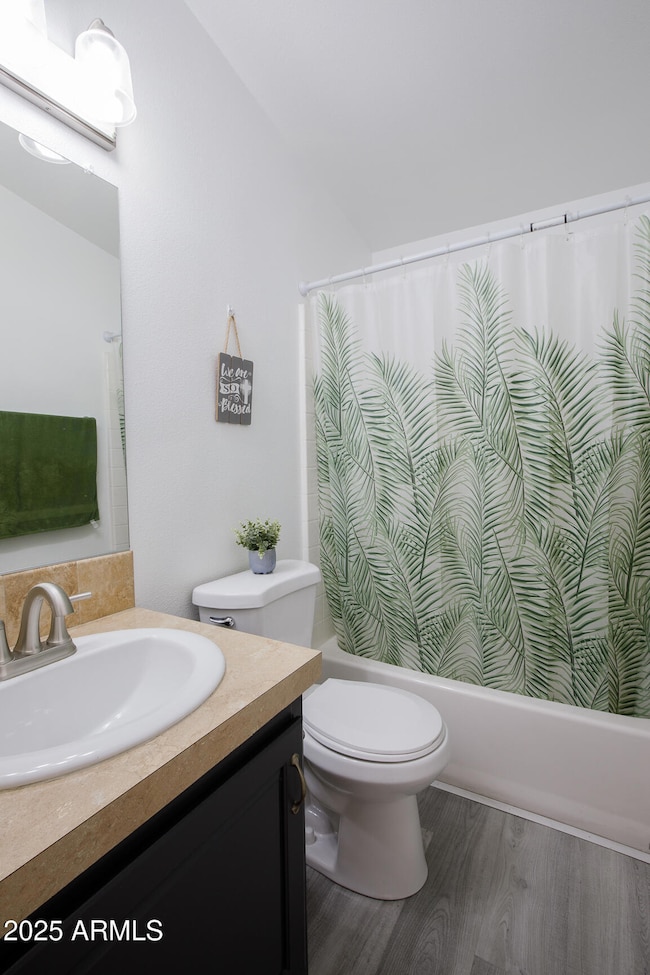
1635 E Libby St Phoenix, AZ 85022
Paradise Valley Village NeighborhoodEstimated payment $438/month
Highlights
- Hot Property
- Theater or Screening Room
- No HOA
- Fitness Center
- Vaulted Ceiling
- Fenced Community Pool
About This Home
Gorgeous 2-bedroom, 2-bath home in the desirable 55+ Sunrise Heights community. The eat-in kitchen features freshly painted cabinets, tile backsplash, and abundant storage. The spacious great room boasts vaulted ceilings and a ceiling fan, perfect for entertaining or relaxing. Additional highlights include LVT flooring, a new water heater, new AC unit, and a backyard storage shed. The primary suite offers vaulted ceilings, two full-sized closets, and an en-suite bath with a walk-in closet. Enjoy the community amenities including pickleball courts, BBQ area, and a sparkling pool.
Listing Agent
eXp Realty Brokerage Phone: 480-588-0514 License #SA536153000 Listed on: 10/17/2025

Property Details
Home Type
- Mobile/Manufactured
Year Built
- Built in 2013
Lot Details
- Block Wall Fence
- Land Lease of $1,045 per month
Home Design
- Composition Roof
Interior Spaces
- 784 Sq Ft Home
- 1-Story Property
- Vaulted Ceiling
- Ceiling Fan
- Vinyl Flooring
Kitchen
- Eat-In Kitchen
- Electric Cooktop
- Laminate Countertops
Bedrooms and Bathrooms
- 2 Bedrooms
- Primary Bathroom is a Full Bathroom
- 2 Bathrooms
Parking
- 2 Open Parking Spaces
- 1 Carport Space
Accessible Home Design
- No Interior Steps
Outdoor Features
- Covered Patio or Porch
- Outdoor Storage
Schools
- Adult Elementary And Middle School
- Adult High School
Utilities
- Central Air
- Heating Available
- High Speed Internet
- Cable TV Available
Listing and Financial Details
- Assessor Parcel Number 214-10-268-A
Community Details
Overview
- No Home Owners Association
- Association fees include no fees
- Built by CAVCO
- Sunrise Heights Mobile Home Park Tr A R Subdivision
Amenities
- Theater or Screening Room
- Recreation Room
Recreation
- Pickleball Courts
- Fitness Center
- Fenced Community Pool
Map
Home Values in the Area
Average Home Value in this Area
Property History
| Date | Event | Price | List to Sale | Price per Sq Ft | Prior Sale |
|---|---|---|---|---|---|
| 10/17/2025 10/17/25 | For Sale | $70,000 | +18.6% | $89 / Sq Ft | |
| 02/24/2023 02/24/23 | Sold | $59,000 | 0.0% | $75 / Sq Ft | View Prior Sale |
| 01/23/2023 01/23/23 | Pending | -- | -- | -- | |
| 12/01/2022 12/01/22 | Price Changed | $59,000 | -1.7% | $75 / Sq Ft | |
| 11/16/2022 11/16/22 | Price Changed | $60,000 | -10.3% | $77 / Sq Ft | |
| 10/22/2022 10/22/22 | For Sale | $66,900 | 0.0% | $85 / Sq Ft | |
| 10/22/2022 10/22/22 | Price Changed | $66,900 | +13.4% | $85 / Sq Ft | |
| 10/06/2022 10/06/22 | Off Market | $59,000 | -- | -- | |
| 09/20/2022 09/20/22 | Price Changed | $69,900 | -4.2% | $89 / Sq Ft | |
| 09/12/2022 09/12/22 | Price Changed | $73,000 | -2.7% | $93 / Sq Ft | |
| 08/30/2022 08/30/22 | Price Changed | $75,000 | -5.1% | $96 / Sq Ft | |
| 08/24/2022 08/24/22 | Price Changed | $79,000 | -1.3% | $101 / Sq Ft | |
| 08/19/2022 08/19/22 | Price Changed | $80,000 | -5.9% | $102 / Sq Ft | |
| 08/04/2022 08/04/22 | For Sale | $85,000 | -- | $108 / Sq Ft |
About the Listing Agent

We were ranked the #1 Agent in Phoenix-Metro by the Phoenix Business Journal based on sales volume (221 Million in 2018). Our team is based on connecting Local Area Experts with home buyers and utilizing Award Winning Marketing Strategies to drive more traffic through our listings in order to maximize sales price for our sellers.
Our team covers the entire Greater Phoenix/Scottsdale Metro Area. Voted the #1 Real Estate Team in Arizona by consumers our REALTORS® are area and market
Jeffrey's Other Listings
Source: Arizona Regional Multiple Listing Service (ARMLS)
MLS Number: 6935056
- 1632 E Libby St Unit 15
- 1627 E Charleston Ave
- 17847 N 17th St
- 17851 N 16th Place
- 1638 E John Cabot Rd
- 17610 N 17th Place Unit 11
- 18018 N 17th Way
- 1611 E Villa Rita Dr Unit 113
- 1628 E Villa Rita Dr
- 1446 E Grovers Ave Unit 13
- 17606 N 17th Place Unit 1057
- 1802 E Campo Bello Dr Unit 29
- 17411 N 15th Place
- 1421 E Charleston Ave
- 1507 E Helena Dr
- 1702 E Bell Rd Unit 190
- 1736 E Bluefield Ave
- 1955 E Grovers Ave Unit 18
- 1331 E Libby St
- 1851 E Campo Bello Dr
- 1632 E Libby St Unit 15
- 1702 E John Cabot Rd Unit 154
- 1528 E Grovers Ave
- 18027 N 17th Place Unit 92
- 1610 E Villa Rita Dr Unit 108
- 1446 E Grovers Ave Unit 6
- 1446 E Grovers Ave Unit 26
- 1611 E Villa Maria Dr
- 18001 N 19th St Unit 93
- 1702 E Bell Rd Unit 113
- 17429 N 14th St
- 1814 E Bell Rd
- 18258 N 15th Place
- 1717 E Union Hills Dr Unit 1051
- 1717 E Union Hills Dr Unit 1052
- 1750 E Bell Rd
- 17805 N 13th St
- 17814 N 20th Place
- 18233 N 13th Place Unit 2
- 17219 N 19th Run

