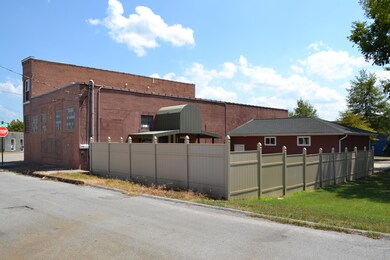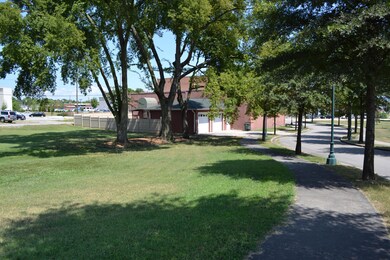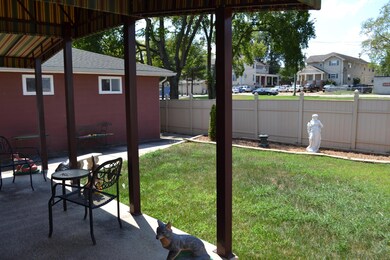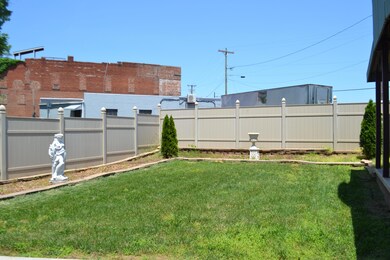
$639,900
- 4 Beds
- 2.5 Baths
- 2,246 Sq Ft
- 1952 Rossville Ave
- Chattanooga, TN
Don't miss this rare opportunity to own a beautiful 4-bedroom, 2.5-bath home in the heart of Chattanooga's historic and lively Southside—just 100 feet from Jefferson Park and walking distance to Main Street's restaurants, coffee shops, boutiques, art galleries, and music venues.With a covered front porch and upper-level balcony offering scenic Lookout Mountain views, the curb appeal is
Asher Black Keller Williams Realty






