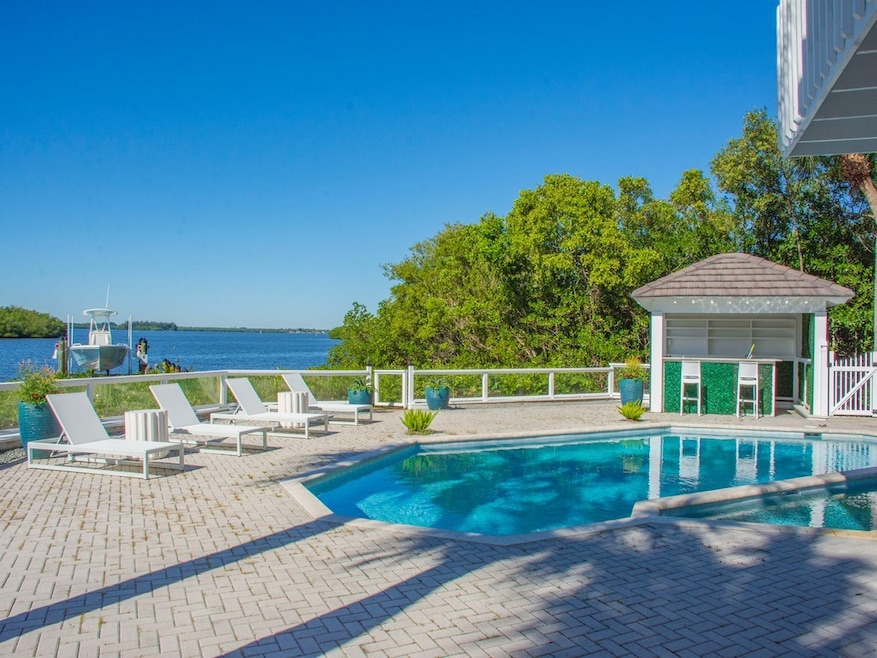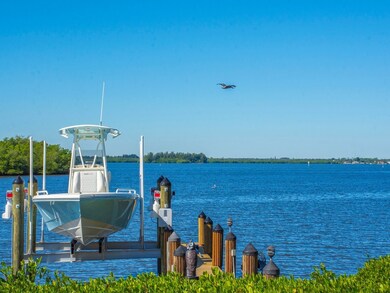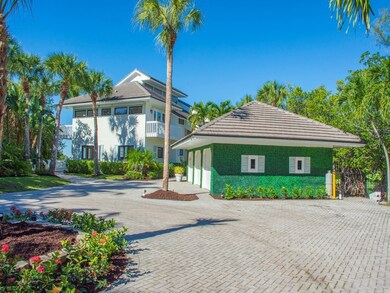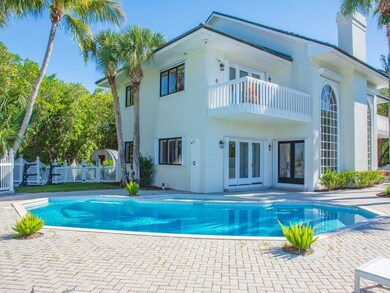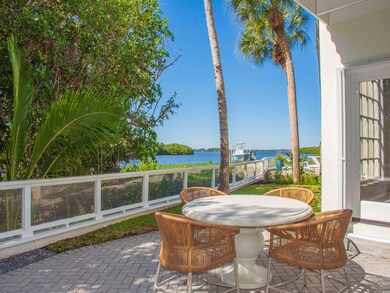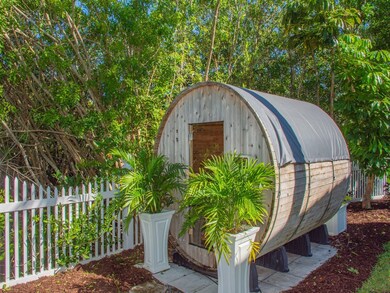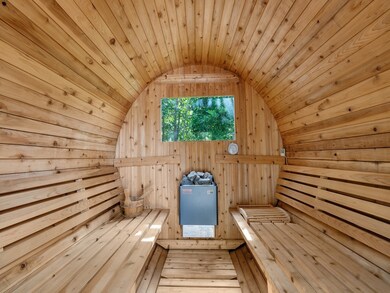1635 S Highway A1a Vero Beach, FL 32963
South Beach NeighborhoodHighlights
- Outdoor Pool
- River View
- Hydromassage or Jetted Bathtub
- Beachland Elementary School Rated A-
- Vaulted Ceiling
- 1 Fireplace
About This Home
Newly furnished by the fabulous Tiffany Buckley, enjoy coastal chic throughout this 6 bedroom 5 bath compound. Privacy personified on 2.75 acres with 4 bd in the main house and 2 bd in the guest house. 4 garages and one golf cart garage available. Relax by the pool, in your personal dry sauna, paddle out from your dock, play every sport in the massive yard, or get your steps in up and down the driveway. Ask regarding lift availability. Easy to show! Room sizes are approx and subj. to error. Property and contents represented in photos subject to change.
Listing Agent
Dale Sorensen Real Estate Inc. Brokerage Phone: 772-231-4712 License #3209662 Listed on: 07/17/2025

Co-Listing Agent
Dale Sorensen Real Estate Inc. Brokerage Phone: 772-231-4712 License #3134517
Home Details
Home Type
- Single Family
Est. Annual Taxes
- $29,112
Year Built
- Built in 1989
Lot Details
- River Front
- North Facing Home
Parking
- 4 Car Garage
- Driveway
Property Views
- River
- Pool
Home Design
- Frame Construction
- Tile Roof
Interior Spaces
- 3,896 Sq Ft Home
- 2-Story Property
- Vaulted Ceiling
- 1 Fireplace
- Tile Flooring
Kitchen
- Built-In Oven
- Cooktop
- Microwave
- Dishwasher
- Kitchen Island
- Disposal
Bedrooms and Bathrooms
- 6 Bedrooms
- Walk-In Closet
- Hydromassage or Jetted Bathtub
Laundry
- Laundry in unit
- Dryer
- Washer
Outdoor Features
- Outdoor Pool
- Balcony
- Patio
Utilities
- Central Heating and Cooling System
- Electric Water Heater
Listing and Financial Details
- Tax Lot 4
- Assessor Parcel Number 33402700000004000004.0
Community Details
Overview
- Dale Sorensen Real Estate Association
Pet Policy
- Limit on the number of pets
- Breed Restrictions
Map
Source: REALTORS® Association of Indian River County
MLS Number: 289847
APN: 33-40-27-00000-0040-00004.0
- 2170 Seminole Shores Ln
- 2261 W Ocean Oaks Cir
- 2225 Genesea Ln
- 2120 W Beachside Ln
- 2209 W Ocean Oaks Cir
- 2275 Genesea Ln
- 2140 Spyglass Ln Unit 116
- 1306 Spyglass Ln Unit 1306A
- 1304 Spyglass Ln Unit 1304A
- 1005 Spyglass Ln Unit 1005A
- 908 Spyglass Ln Unit 908A
- 904 Spyglass Ln Unit 904A
- 902 Spyglass Ln Unit 902-B
- 2254 Magans Ocean Walk
- 1250 W Southwinds Blvd Unit 117
- 1250 W Southwinds Blvd Unit 210
- 1250 W Southwinds Blvd Unit 215
- 1250 W Southwinds Blvd Unit 310
- 505 Spyglass Ln Unit 505B
- 2105 Windward Way
- 2155 Dunmore Ln
- 2175 Seminole Shores Ln
- 2225 Silver Sands Ct
- 2225 Seaside St
- 2230 Seaside St
- 2280 Silver Sands Ct
- 1202 Spyglass Ln Unit 1202-A
- 2246 Magans Ocean Walk
- 505 Spyglass Ln Unit 505B
- 2115 Windward Way Unit 102
- 1155 Reef Rd Unit A6
- 1155 Reef Rd Unit A2
- 1155 Reef Rd Unit B2
- 2116 Sea Mist Ct
- 1150 Reef Rd Unit B19
- 2165 Galleon Dr Unit G6
- 965 Reef Rd
- 956 Treasure Ln
- 1865 Bay Rd Unit 309
- 245 Springline Dr
