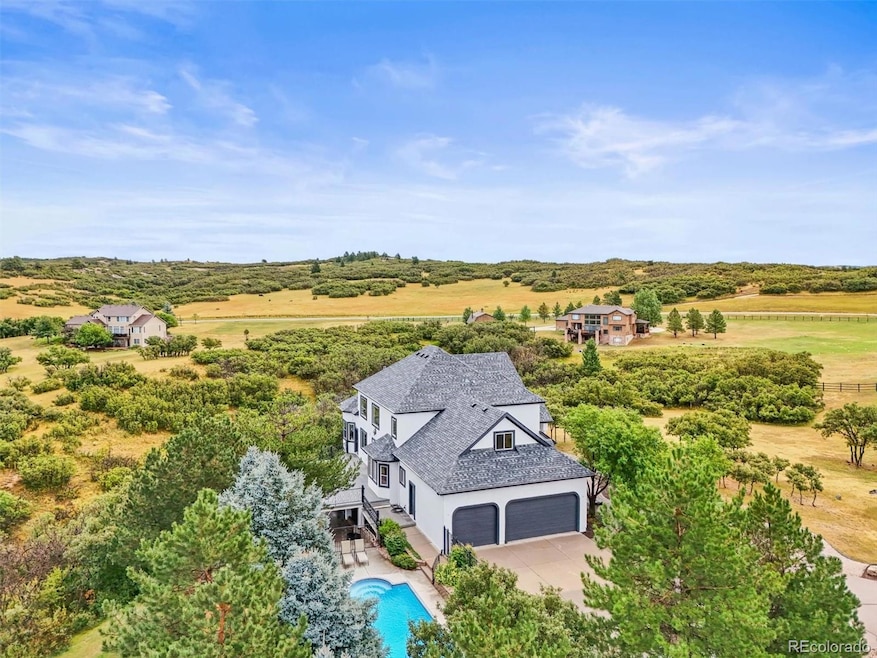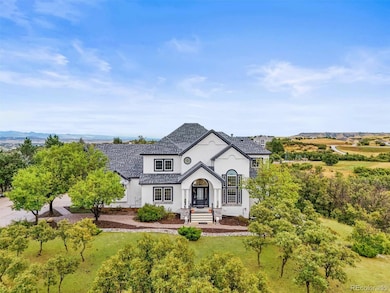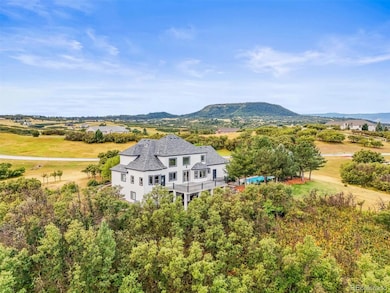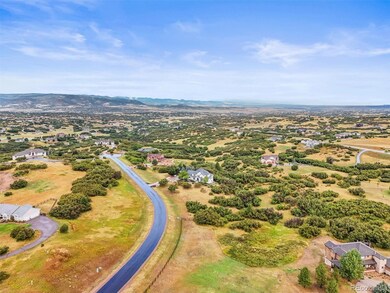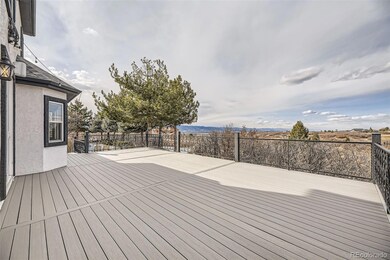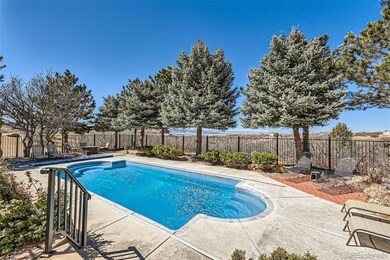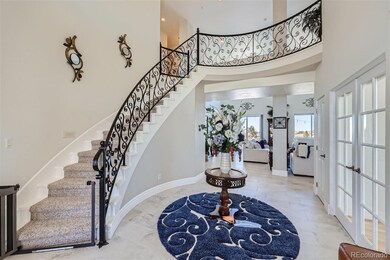1635 Sharps Ct Castle Rock, CO 80109
Estimated payment $8,773/month
Highlights
- Outdoor Pool
- Primary Bedroom Suite
- Vaulted Ceiling
- Castle Rock Middle School Rated A-
- Deck
- Bonus Room
About This Home
Seller is offering $10,000 for closing costs or interest rate buy down. PRIVATE well with no water bill! This home in 2024 got a new ROOF, DECK, CARPET, POOL PUMP and FRESH PAINT inside and outside! The primary bedroom, laundry and office are all conveniently situated on the MAIN level. This stunning residence boasts a perfect blend of modern design and natural beauty, offering an unparalleled living experience. Nestled in a serene neighborhood of Keene Ranch, this spacious home greets you with awe-inspiring mountain views! Whether you're enjoying your morning coffee or unwinding in the evening on the expansive deck, the panoramic vistas will leave you mesmerized. Overall, this home features four generously sized bedrooms, an office AND an additional flex space with solid doors for privacy. Outside you will find an expansive deck that leads to private pool, surrounded by lush landscaping and the sounds of nature, with the majestic mountains serving as your backdrop. Beyond its stunning features and amenities, this home embodies a sense of tranquility and serenity that is truly unmatched. Escape the hustle and bustle of city life and immerse yourself in the beauty of nature, all while enjoying the comforts of modern living in this extraordinary retreat. And it's only seven minutes to jump on the highway to your favorite food, shopping, or entertainment.
Listing Agent
LoKation Real Estate Brokerage Email: selliott@realestatedenverarea.com License #100091338 Listed on: 02/27/2025

Home Details
Home Type
- Single Family
Est. Annual Taxes
- $6,851
Year Built
- Built in 1999
Lot Details
- 5 Acre Lot
- Brush Vegetation
- Garden
- Property is zoned PDNU
HOA Fees
- $32 Monthly HOA Fees
Parking
- 3 Car Attached Garage
Home Design
- Composition Roof
- Stucco
Interior Spaces
- 2-Story Property
- Vaulted Ceiling
- Ceiling Fan
- Double Pane Windows
- Window Treatments
- Entrance Foyer
- Living Room
- Home Office
- Bonus Room
- Laundry Room
Kitchen
- Double Oven
- Range Hood
- Microwave
- Dishwasher
- Disposal
Flooring
- Carpet
- Tile
Bedrooms and Bathrooms
- Primary Bedroom Suite
- Walk-In Closet
Unfinished Basement
- Walk-Out Basement
- Sump Pump
Eco-Friendly Details
- Smoke Free Home
Outdoor Features
- Outdoor Pool
- Deck
- Covered Patio or Porch
- Exterior Lighting
- Rain Gutters
Schools
- Clear Sky Elementary School
- Castle Rock Middle School
- Castle View High School
Utilities
- Forced Air Heating and Cooling System
- Heating System Uses Natural Gas
- Well
- Septic Tank
Community Details
- Association fees include snow removal
- Lcm Property Management Association, Phone Number (303) 221-1117
- Keene Ranch Subdivision
Listing and Financial Details
- Exclusions: Sellers Personal Property including washer and dryer.
- Assessor Parcel Number R0400169
Map
Home Values in the Area
Average Home Value in this Area
Tax History
| Year | Tax Paid | Tax Assessment Tax Assessment Total Assessment is a certain percentage of the fair market value that is determined by local assessors to be the total taxable value of land and additions on the property. | Land | Improvement |
|---|---|---|---|---|
| 2024 | $6,851 | $84,310 | $28,940 | $55,370 |
| 2023 | $6,929 | $84,310 | $28,940 | $55,370 |
| 2022 | $4,918 | $59,900 | $21,290 | $38,610 |
| 2021 | $5,120 | $59,900 | $21,290 | $38,610 |
| 2020 | $4,707 | $56,350 | $16,330 | $40,020 |
| 2019 | $4,726 | $56,350 | $16,330 | $40,020 |
| 2018 | $4,117 | $48,160 | $12,880 | $35,280 |
| 2017 | $3,638 | $48,160 | $12,880 | $35,280 |
| 2016 | $3,789 | $49,130 | $14,330 | $34,800 |
| 2015 | $3,882 | $49,130 | $14,330 | $34,800 |
| 2014 | $3,508 | $41,270 | $13,930 | $27,340 |
Property History
| Date | Event | Price | List to Sale | Price per Sq Ft |
|---|---|---|---|---|
| 11/16/2025 11/16/25 | Price Changed | $1,550,000 | -3.1% | $431 / Sq Ft |
| 05/06/2025 05/06/25 | Price Changed | $1,599,000 | -5.8% | $445 / Sq Ft |
| 04/17/2025 04/17/25 | Price Changed | $1,698,000 | -0.1% | $472 / Sq Ft |
| 02/27/2025 02/27/25 | For Sale | $1,699,000 | -- | $472 / Sq Ft |
Purchase History
| Date | Type | Sale Price | Title Company |
|---|---|---|---|
| Interfamily Deed Transfer | -- | None Available | |
| Warranty Deed | $700,000 | Land Title | |
| Interfamily Deed Transfer | -- | -- | |
| Interfamily Deed Transfer | -- | -- | |
| Warranty Deed | $549,000 | -- | |
| Warranty Deed | -- | North American Title | |
| Warranty Deed | $549,000 | -- | |
| Warranty Deed | -- | North American Title | |
| Warranty Deed | $93,000 | North American Title |
Mortgage History
| Date | Status | Loan Amount | Loan Type |
|---|---|---|---|
| Open | $630,000 | Unknown | |
| Previous Owner | $439,200 | No Value Available | |
| Previous Owner | $67,600 | Unknown |
Source: REcolorado®
MLS Number: 3902090
APN: 2505-290-04-012
- 3219 Castle Butte Dr
- 2079 Dragoon Ct
- 2268 Stevens Ct
- 3100 Castle Butte Dr Unit 134
- 2561 Marlin Way
- 3823 Castle Butte Dr
- 1091 Colt Cir
- 1310 Colt Cir
- 3851 Castle Butte Dr
- 1463 Clarkes Cir
- 770 Hier Ln
- 0 Quiet Oaks Unit 9681257
- 5080 S Perry Park Rd
- 4085 Woods Rd
- 684 Leafy Aster Ln
- 3532 Bell Mountain Dr
- 2226 Parkridge Ln
- 641 Bistort Point
- 636 Agoseris Way
- 3589 Winterhawk Cir
- 199 Simmental Lp
- 300 Canvas Ridge Ave
- 1472 Glade Gulch Rd
- 192 October Place
- 3910 Mighty Oaks St
- 1986 Shadow Creek Dr
- 2042 Rosette Ln
- 1100 Plum Creek Pkwy
- 1040 Highland Vista Ave
- 20 Wilcox St Unit 518
- 1193 Auburn Dr
- 115 Wilcox St
- 305 Jerry St
- 2630 Coach House Loop
- 602 South St Unit C
- 2355 Coach House Loop
- 1263 S Gilbert St Unit B-201
- 2448 Bellavista St
- 108 Birch Ave
- 610 Jerry St
