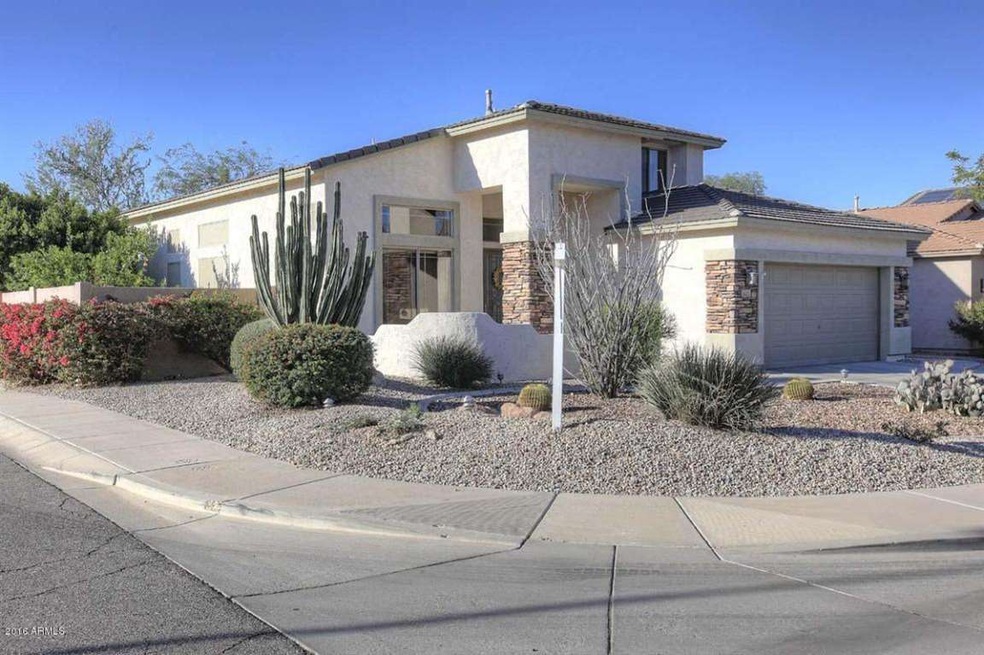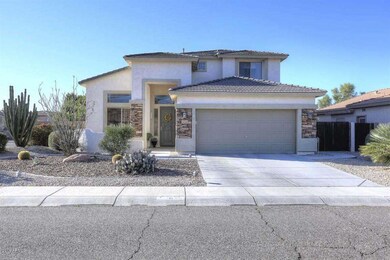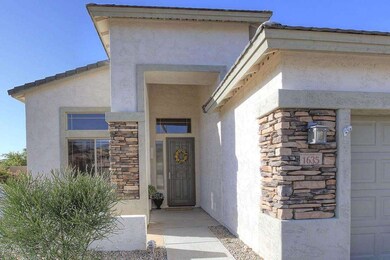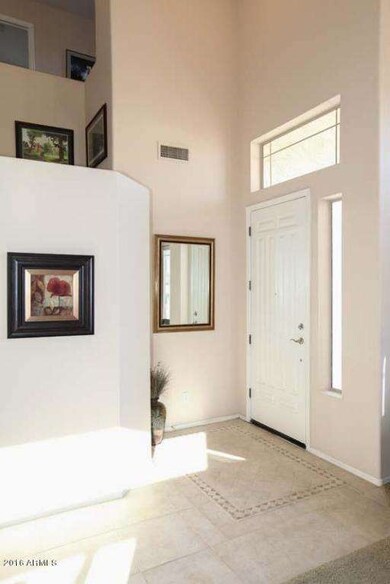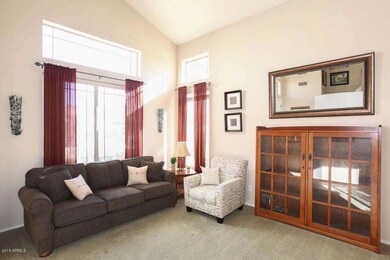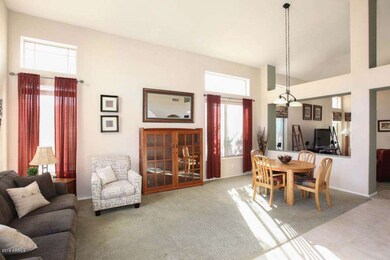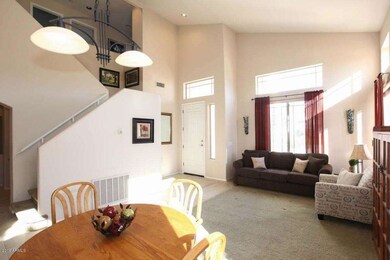
1635 W Windsong Dr Phoenix, AZ 85045
Ahwatukee NeighborhoodHighlights
- Golf Course Community
- Heated Spa
- Clubhouse
- Kyrene de la Sierra Elementary School Rated A
- RV Gated
- Vaulted Ceiling
About This Home
As of September 2016*** COMPLETE PREMIUM REMODEL OF KITCHEN & MASTER BATH!!! *** High-end kitchen remodel with custom cherry cabinetry, granite counter tops, Jenn-Air appliances & huge island. Remodeled luxury master bath with big Roman walk-in shower, multiple body sprays & travertine tile. 4 bedrooms with 1st floor master suite plus 3 bedrooms upstairs. Resort-like backyard is great for entertaining with heated pool, spa, waterfall, gas grill, bar area & gas firepit. Located in highly desirable Foothills CLUB WEST with community park, rec area, Club West Golf Course, award-winning Kyrene schools and Desert Vista H.S. Low HOA dues. Near great hiking trails on South Mountain Preserve. A home warranty is included for your peace of mind. Just move in & enjoy! NOTE: Shown with advance appointment only.
Last Agent to Sell the Property
RE/MAX Foothills License #SA574990000 Listed on: 02/24/2016

Home Details
Home Type
- Single Family
Est. Annual Taxes
- $2,501
Year Built
- Built in 1998
Lot Details
- 6,951 Sq Ft Lot
- Desert faces the front and back of the property
- Block Wall Fence
- Corner Lot
- Front and Back Yard Sprinklers
- Sprinklers on Timer
- Private Yard
HOA Fees
- $30 Monthly HOA Fees
Parking
- 2 Car Direct Access Garage
- Garage Door Opener
- RV Gated
Home Design
- Wood Frame Construction
- Tile Roof
- Stucco
Interior Spaces
- 2,437 Sq Ft Home
- 2-Story Property
- Vaulted Ceiling
- Ceiling Fan
- Fireplace
- Double Pane Windows
- Solar Screens
Kitchen
- Breakfast Bar
- Gas Cooktop
- Built-In Microwave
- Kitchen Island
- Granite Countertops
Flooring
- Carpet
- Tile
Bedrooms and Bathrooms
- 4 Bedrooms
- Primary Bedroom on Main
- Remodeled Bathroom
- Primary Bathroom is a Full Bathroom
- 2.5 Bathrooms
- Dual Vanity Sinks in Primary Bathroom
Pool
- Heated Spa
- Heated Pool
Outdoor Features
- Covered patio or porch
- Fire Pit
- Built-In Barbecue
Schools
- Kyrene De La Sierra Elementary School
- Kyrene Altadena Middle School
- Desert Vista High School
Utilities
- Refrigerated Cooling System
- Heating System Uses Natural Gas
- Water Filtration System
- High Speed Internet
- Cable TV Available
Listing and Financial Details
- Tax Lot 26
- Assessor Parcel Number 311-01-699
Community Details
Overview
- Association fees include ground maintenance
- Vision Comm. Mgmt. Association, Phone Number (480) 759-4945
- Built by UDC / Shea Homes
- Foothills Club West Parcel 26 Desert Winds Subdivision
Amenities
- Clubhouse
- Recreation Room
Recreation
- Golf Course Community
- Tennis Courts
- Community Playground
- Bike Trail
Ownership History
Purchase Details
Home Financials for this Owner
Home Financials are based on the most recent Mortgage that was taken out on this home.Purchase Details
Home Financials for this Owner
Home Financials are based on the most recent Mortgage that was taken out on this home.Purchase Details
Home Financials for this Owner
Home Financials are based on the most recent Mortgage that was taken out on this home.Purchase Details
Home Financials for this Owner
Home Financials are based on the most recent Mortgage that was taken out on this home.Purchase Details
Home Financials for this Owner
Home Financials are based on the most recent Mortgage that was taken out on this home.Purchase Details
Home Financials for this Owner
Home Financials are based on the most recent Mortgage that was taken out on this home.Similar Homes in the area
Home Values in the Area
Average Home Value in this Area
Purchase History
| Date | Type | Sale Price | Title Company |
|---|---|---|---|
| Warranty Deed | $365,000 | Security Title Agency Inc | |
| Warranty Deed | $266,000 | North American Title Co | |
| Trustee Deed | $216,984 | First American Title | |
| Cash Sale Deed | $236,000 | -- | |
| Warranty Deed | $255,000 | Transnation Title Insurance | |
| Warranty Deed | $183,826 | First American Title |
Mortgage History
| Date | Status | Loan Amount | Loan Type |
|---|---|---|---|
| Open | $50,000 | New Conventional | |
| Open | $377,045 | New Conventional | |
| Previous Owner | $212,800 | Purchase Money Mortgage | |
| Previous Owner | $204,000 | New Conventional | |
| Previous Owner | $163,460 | New Conventional | |
| Closed | $30,648 | No Value Available | |
| Closed | $51,000 | No Value Available |
Property History
| Date | Event | Price | Change | Sq Ft Price |
|---|---|---|---|---|
| 07/11/2025 07/11/25 | Pending | -- | -- | -- |
| 06/04/2025 06/04/25 | Price Changed | $639,000 | -1.7% | $262 / Sq Ft |
| 04/26/2025 04/26/25 | Price Changed | $649,900 | -2.1% | $267 / Sq Ft |
| 04/05/2025 04/05/25 | For Sale | $664,000 | +81.9% | $272 / Sq Ft |
| 09/06/2016 09/06/16 | Sold | $365,000 | -2.4% | $150 / Sq Ft |
| 05/25/2016 05/25/16 | Price Changed | $373,900 | -0.3% | $153 / Sq Ft |
| 04/28/2016 04/28/16 | Price Changed | $374,900 | -1.3% | $154 / Sq Ft |
| 04/06/2016 04/06/16 | Price Changed | $379,900 | -1.3% | $156 / Sq Ft |
| 03/23/2016 03/23/16 | Price Changed | $384,900 | -1.3% | $158 / Sq Ft |
| 02/24/2016 02/24/16 | For Sale | $389,900 | -- | $160 / Sq Ft |
Tax History Compared to Growth
Tax History
| Year | Tax Paid | Tax Assessment Tax Assessment Total Assessment is a certain percentage of the fair market value that is determined by local assessors to be the total taxable value of land and additions on the property. | Land | Improvement |
|---|---|---|---|---|
| 2025 | $3,259 | $37,383 | -- | -- |
| 2024 | $3,190 | $35,603 | -- | -- |
| 2023 | $3,190 | $44,250 | $8,850 | $35,400 |
| 2022 | $3,037 | $33,920 | $6,780 | $27,140 |
| 2021 | $3,169 | $30,770 | $6,150 | $24,620 |
| 2020 | $3,089 | $29,770 | $5,950 | $23,820 |
| 2019 | $2,991 | $28,570 | $5,710 | $22,860 |
| 2018 | $2,889 | $28,580 | $5,710 | $22,870 |
| 2017 | $2,757 | $28,070 | $5,610 | $22,460 |
| 2016 | $2,794 | $27,070 | $5,410 | $21,660 |
| 2015 | $2,501 | $25,950 | $5,190 | $20,760 |
Agents Affiliated with this Home
-
Ward Stone

Seller's Agent in 2025
Ward Stone
RE/MAX
(480) 907-2193
4 in this area
48 Total Sales
-
Merrill Jencks

Buyer's Agent in 2016
Merrill Jencks
Real Broker
(480) 466-6320
1 in this area
124 Total Sales
Map
Source: Arizona Regional Multiple Listing Service (ARMLS)
MLS Number: 5403236
APN: 311-01-699
- 1641 W Windsong Dr
- 16608 S 16th Ave
- 1612 W Lacewood Place
- 1633 W Lacewood Place
- 1654 W Redwood Ln
- 1819 W Deer Creek Rd
- 1621 W Wildwood Dr
- 1532 W Glenhaven Dr
- 1801 W Nighthawk Way
- 1702 W Wildwood Dr
- 1834 W Nighthawk Way
- 1702 W Amberwood Dr
- 1439 W Windsong Dr
- 16404 S 18th Dr
- 1421 W Saltsage Dr
- 15853 S 17th Dr
- 16047 S 14th Dr
- 15852 S 18th Ln
- 1721 W South Fork Dr
- 15421 S 16th Dr
