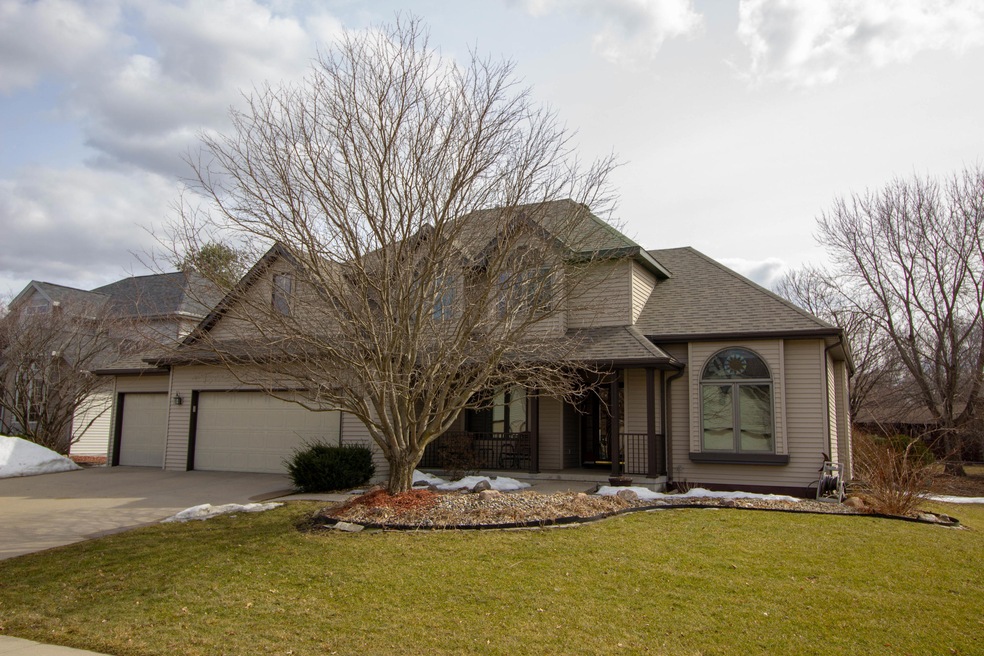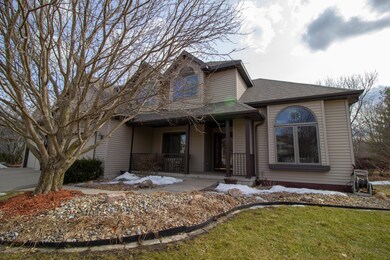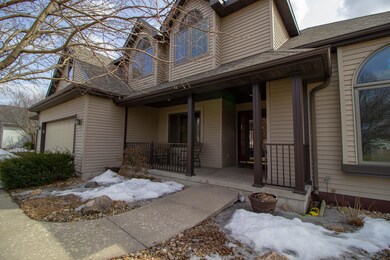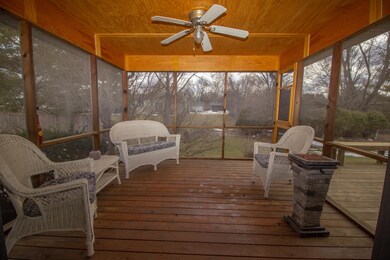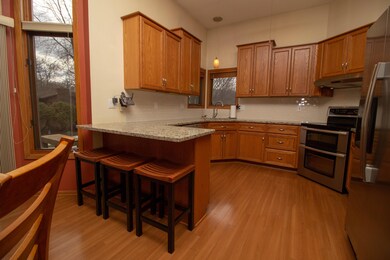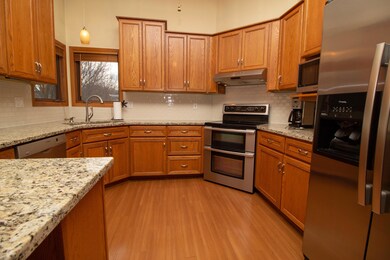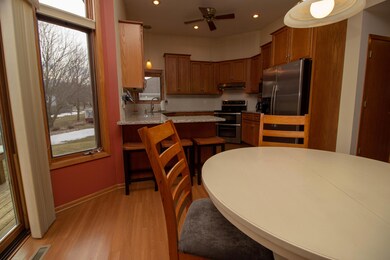
1636 Reagan Dr Ames, IA 50010
Parkview Heights NeighborhoodHighlights
- Deck
- Main Floor Bedroom
- 3 Car Attached Garage
- Fellows Elementary School Rated A
- Screened Porch
- Forced Air Heating and Cooling System
About This Home
As of May 2019This gorgeous home in Parkview Heights is absolutely immaculate. Main level master features a spacious bathroom w/shower plus & jetted tub. New roof & over 2,300 beautifully finished sq ft of living space plus great potential for lower level finish. Main level is perfect for entertaining or daily family living including a family room that opens to the updated kitchen w/granite counter tops & stainless steel appliances. Upper level has large, newly finished bonus room that is versatile & could serve as a bedroom as it has an egress window & closet. The 55'' flat screen TV above family room fireplace included.
Last Agent to Sell the Property
Keller Williams Ames License #S42816 Listed on: 03/19/2019

Co-Listed By
Sally Elbert
Keller Williams Ames License #S64218
Home Details
Home Type
- Single Family
Est. Annual Taxes
- $5,406
Year Built
- Built in 1994
Lot Details
- 10,400 Sq Ft Lot
- Level Lot
Parking
- 3 Car Attached Garage
Home Design
- Poured Concrete
- Wood Trim
- Vinyl Construction Material
Interior Spaces
- 2,243 Sq Ft Home
- 1.5-Story Property
- Ceiling Fan
- Gas Fireplace
- Window Treatments
- Screened Porch
Kitchen
- Range<<rangeHoodToken>>
- <<microwave>>
- Dishwasher
- Disposal
Flooring
- Carpet
- Laminate
- Vinyl
Bedrooms and Bathrooms
- 4 Bedrooms
- Main Floor Bedroom
Laundry
- Laundry on main level
- Dryer
- Washer
Basement
- Basement Fills Entire Space Under The House
- Sump Pump
- Natural lighting in basement
Outdoor Features
- Deck
Utilities
- Forced Air Heating and Cooling System
- Gas Water Heater
Listing and Financial Details
- Assessor Parcel Number 0527380070
Ownership History
Purchase Details
Home Financials for this Owner
Home Financials are based on the most recent Mortgage that was taken out on this home.Similar Homes in Ames, IA
Home Values in the Area
Average Home Value in this Area
Purchase History
| Date | Type | Sale Price | Title Company |
|---|---|---|---|
| Warranty Deed | $348,000 | -- |
Mortgage History
| Date | Status | Loan Amount | Loan Type |
|---|---|---|---|
| Previous Owner | $184,100 | New Conventional | |
| Previous Owner | $133,700 | New Conventional | |
| Previous Owner | $30,000 | Unknown |
Property History
| Date | Event | Price | Change | Sq Ft Price |
|---|---|---|---|---|
| 05/15/2019 05/15/19 | Sold | $348,000 | -0.5% | $155 / Sq Ft |
| 03/24/2019 03/24/19 | Pending | -- | -- | -- |
| 03/19/2019 03/19/19 | For Sale | $349,900 | -- | $156 / Sq Ft |
Tax History Compared to Growth
Tax History
| Year | Tax Paid | Tax Assessment Tax Assessment Total Assessment is a certain percentage of the fair market value that is determined by local assessors to be the total taxable value of land and additions on the property. | Land | Improvement |
|---|---|---|---|---|
| 2024 | $5,406 | $406,800 | $81,300 | $325,500 |
| 2023 | $5,264 | $406,800 | $81,300 | $325,500 |
| 2022 | $5,196 | $325,100 | $81,300 | $243,800 |
| 2021 | $5,426 | $325,100 | $81,300 | $243,800 |
| 2020 | $4,708 | $320,300 | $80,100 | $240,200 |
| 2019 | $4,708 | $283,600 | $70,900 | $212,700 |
| 2018 | $4,802 | $283,600 | $70,900 | $212,700 |
| 2017 | $4,802 | $283,600 | $70,900 | $212,700 |
| 2016 | $4,622 | $271,200 | $53,400 | $217,800 |
| 2015 | $4,622 | $271,200 | $53,400 | $217,800 |
| 2014 | $4,620 | $265,800 | $52,300 | $213,500 |
Agents Affiliated with this Home
-
Gale Gehling
G
Seller's Agent in 2019
Gale Gehling
Keller Williams Ames
(515) 460-0253
4 in this area
233 Total Sales
-
S
Seller Co-Listing Agent in 2019
Sally Elbert
Keller Williams Ames
-
Misty Metschke

Buyer's Agent in 2019
Misty Metschke
Hunziker & Assoc.-Ames
(515) 451-3279
4 in this area
205 Total Sales
Map
Source: Central Iowa Board of REALTORS®
MLS Number: 51367
APN: 05-27-380-070
- 1617 Jackson Dr
- 2751 Cleveland Dr
- 1636 Johnson St
- 1332 Truman Place
- 2003 Polk Dr
- 3324 Buchanan Ct
- 3406 Taft Ave
- 3211 Eisenhower Ave
- 3411 Madison Ct
- 2516 Somerset Dr
- 2207 Buchanan Dr
- 2304 Northwestern Ave
- 2211 Prairie View E
- 3721 Fletcher Blvd
- 3806 Columbine Ave
- 2425 Dalton Cir
- 3814 Brookdale Ave
- 3917 Fletcher Ct
- 4012 Fletcher Blvd
- 2627 Stange Rd
