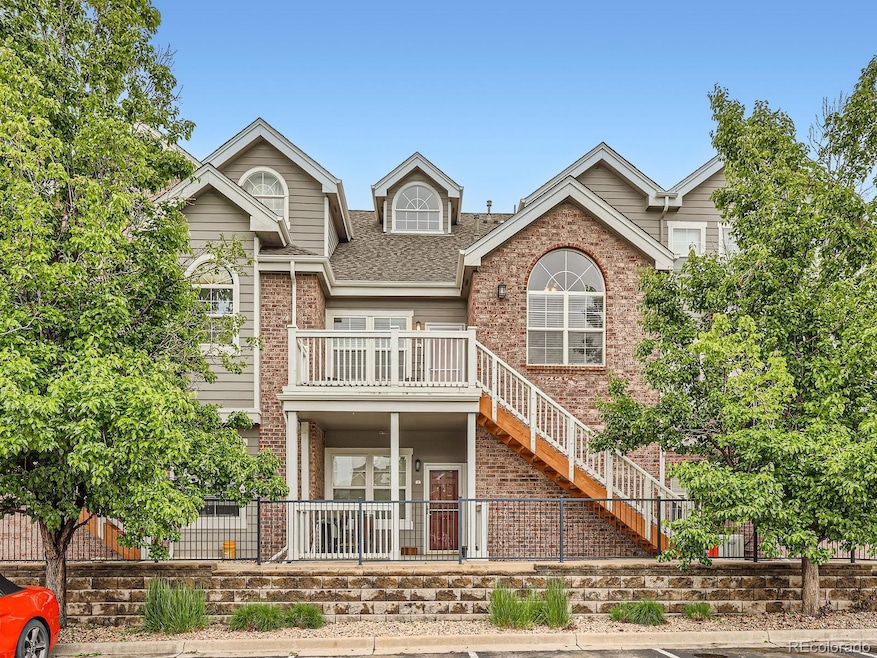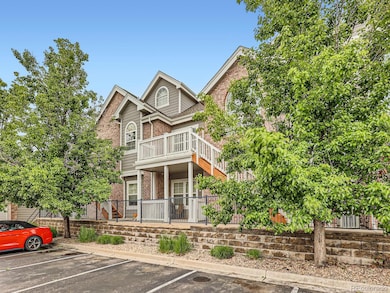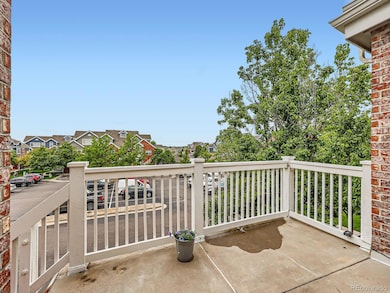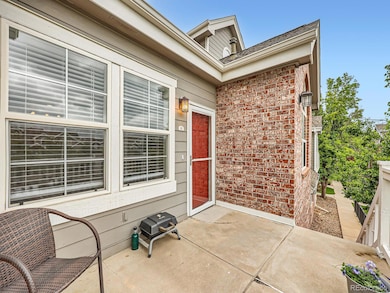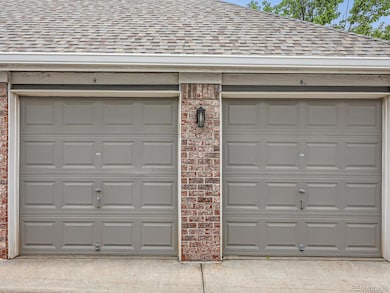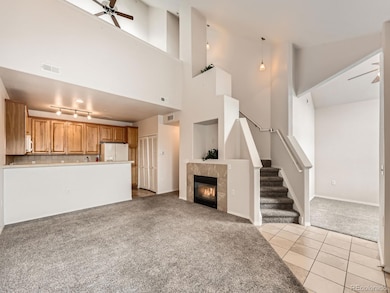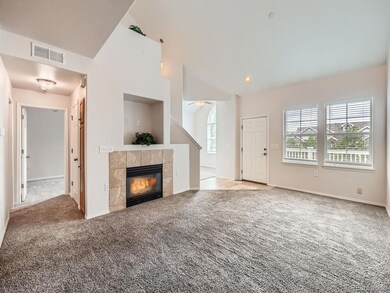16366 E Fremont Ave Unit 11 Aurora, CO 80016
Estimated payment $2,678/month
Highlights
- Outdoor Pool
- No Units Above
- Mountain View
- Liberty Middle School Rated A-
- Open Floorplan
- Deck
About This Home
Wonderful 2 bedroom, 2 bathroom condo with 2 GARAGES, facing west with mountain views and great natural light! Must See! Move in ready! Located in The Colony at Cherry Creek in Aurora, this beautiful 2 story condo features vaulted ceilings and plenty of versatile space including a light filled den and vibrant loft. Natural light flows throughout the unit as you step in the cozy family room complete with a gas fireplace. Rest in tranquility as you step into the Primary Suite with a walk in closet. As you wonder upstairs, you will notice a versatile loft ready for your creative use. A secondary bedroom and full bathroom makes the upstairs it's own private area. This unit is located on the second level and is very quiet. Conveniently located in the highly rated Cherry Creek School District with quick access to Red Hawk Ridge Elementary School and minutes away from S Parker Road for easy access to 225 and E-470. Lots of shopping and restaurants nearby. Cherry Creek Valley Ecological Park, Dove Valley, Centennial Airport and Park Meadows Shopping Center are close by for your convenience and enjoyment!
Listing Agent
MB Martin Realty Brokerage Email: Christiesellsdenver@gmail.com,303-520-0817 License #001013835 Listed on: 06/01/2025
Property Details
Home Type
- Condominium
Est. Annual Taxes
- $2,576
Year Built
- Built in 2004 | Remodeled
Lot Details
- No Units Above
- Two or More Common Walls
- West Facing Home
HOA Fees
- $355 Monthly HOA Fees
Parking
- 2 Car Garage
Home Design
- Contemporary Architecture
- Entry on the 2nd floor
- Brick Exterior Construction
- Frame Construction
- Composition Roof
Interior Spaces
- 1,422 Sq Ft Home
- 2-Story Property
- Open Floorplan
- Vaulted Ceiling
- Ceiling Fan
- Double Pane Windows
- Window Treatments
- Family Room with Fireplace
- Living Room
- Dining Room
- Home Office
- Loft
- Mountain Views
Kitchen
- Self-Cleaning Oven
- Microwave
- Dishwasher
- Tile Countertops
- Disposal
Flooring
- Carpet
- Tile
Bedrooms and Bathrooms
- Walk-In Closet
- 2 Full Bathrooms
Laundry
- Laundry Room
- Dryer
- Washer
Home Security
Outdoor Features
- Outdoor Pool
- Balcony
- Deck
Schools
- Red Hawk Ridge Elementary School
- Liberty Middle School
- Grandview High School
Utilities
- Forced Air Heating and Cooling System
- Heating System Uses Natural Gas
- Natural Gas Connected
- Gas Water Heater
- High Speed Internet
- Phone Available
- Cable TV Available
Listing and Financial Details
- Assessor Parcel Number 034539093
Community Details
Overview
- Association fees include reserves, insurance, ground maintenance, maintenance structure, sewer, snow removal, trash, water
- Colony At Cherry Creek/Lcm Propert Management Association, Phone Number (303) 221-1117
- Low-Rise Condominium
- Built by D.R. Horton, Inc
- Colony At Cherry Creek Community
- Colony At Cherry Creek Subdivision
- Community Parking
- Greenbelt
Recreation
- Community Pool
Pet Policy
- Dogs and Cats Allowed
Security
- Carbon Monoxide Detectors
- Fire and Smoke Detector
Map
Home Values in the Area
Average Home Value in this Area
Tax History
| Year | Tax Paid | Tax Assessment Tax Assessment Total Assessment is a certain percentage of the fair market value that is determined by local assessors to be the total taxable value of land and additions on the property. | Land | Improvement |
|---|---|---|---|---|
| 2024 | $2,335 | $23,778 | -- | -- |
| 2023 | $2,335 | $23,778 | $0 | $0 |
| 2022 | $2,291 | $21,733 | $0 | $0 |
| 2021 | $2,572 | $21,733 | $0 | $0 |
| 2020 | $2,450 | $20,342 | $0 | $0 |
| 2019 | $2,397 | $20,342 | $0 | $0 |
| 2018 | $2,014 | $16,099 | $0 | $0 |
| 2017 | $2,003 | $16,099 | $0 | $0 |
| 2016 | $1,700 | $12,625 | $0 | $0 |
| 2015 | $1,667 | $12,625 | $0 | $0 |
| 2014 | $1,391 | $9,297 | $0 | $0 |
| 2013 | -- | $11,270 | $0 | $0 |
Property History
| Date | Event | Price | List to Sale | Price per Sq Ft |
|---|---|---|---|---|
| 09/24/2025 09/24/25 | Price Changed | $399,996 | -1.2% | $281 / Sq Ft |
| 07/31/2025 07/31/25 | Price Changed | $404,979 | -1.2% | $285 / Sq Ft |
| 07/09/2025 07/09/25 | Price Changed | $409,950 | -1.2% | $288 / Sq Ft |
| 06/27/2025 06/27/25 | Price Changed | $414,950 | -1.2% | $292 / Sq Ft |
| 06/01/2025 06/01/25 | For Sale | $420,000 | -- | $295 / Sq Ft |
Purchase History
| Date | Type | Sale Price | Title Company |
|---|---|---|---|
| Special Warranty Deed | $207,345 | Land Title Guarantee Company |
Mortgage History
| Date | Status | Loan Amount | Loan Type |
|---|---|---|---|
| Closed | $165,853 | Purchase Money Mortgage |
Source: REcolorado®
MLS Number: 3425518
APN: 2073-29-4-35-011
- 16386 E Fremont Ave Unit 7
- 16392 E Fremont Ave Unit 12
- 16360 E Fremont Ave Unit 7
- 16332 E Fremont Ave Unit 11
- 16306 E Fremont Ave Unit 5
- 16312 E Fremont Ave Unit 2
- 16180 E Geddes Ln Unit 14
- 7400 S Parker Rd
- 16129 E Geddes Ln Unit 101
- 7432 S Nucla St
- 15945 E Geddes Dr Unit 54
- 16184 E Hinsdale Ave
- 7724 S Cherokee Trail
- 7454 S Lewiston St
- 7484 S Pitkin St
- Plan 302R at Vermilion Creek - The Parkside Collection
- Plan 301B at Vermilion Creek - The Parkside Collection
- Plan 302RB at Vermilion Creek - The Parkside Collection
- Plan 306 at Vermilion Creek - The Parkside Collection
- Plan 301 at Vermilion Creek - The Parkside Collection
- 16363 E Fremont Ave
- 16045 E Easter Cir
- 15930 E Briarwood Cir
- 15700 E Jamison Dr
- 15611 E Jamison Dr
- 15700 E Jamison Dr Unit 7-306
- 15700 E Jamison Dr Unit 8-307
- 16866 E Peakview Ave
- 8086 S Kalispell Way
- 15765 E Otero Ave
- 17672 E Weaver Place
- 15955 E Otero Cir
- 14406 E Fremont Ave
- 7440 S Blackhawk St Unit Windmill Creek - 7106
- 6191 S Olathe St
- 15475 E Fair Place
- 7550 S Blackhawk St
- 7200 S Blackhawk St
- 8408 Blackgum St
- 16379 Bluebell Place
