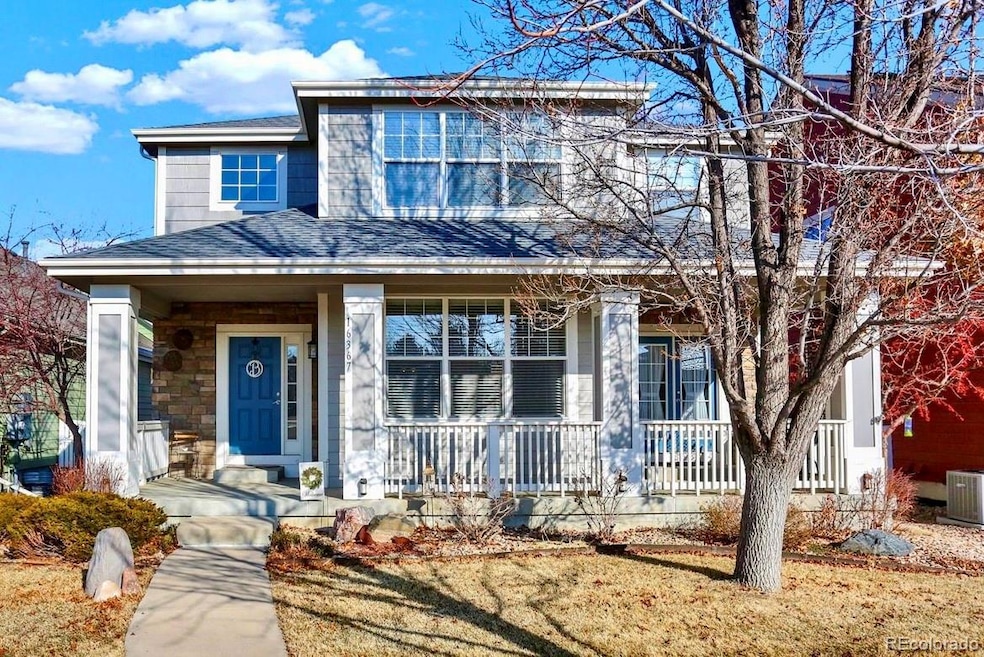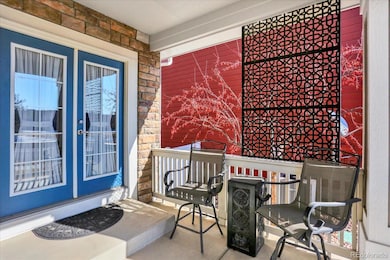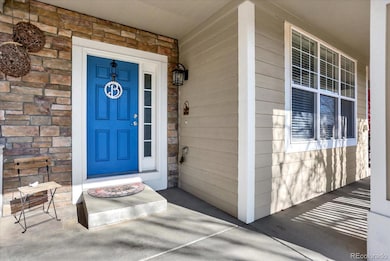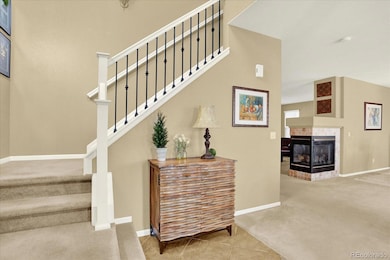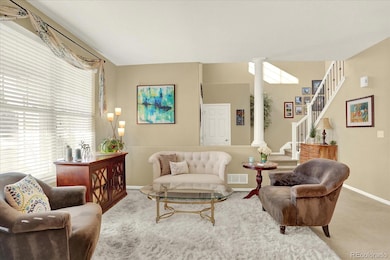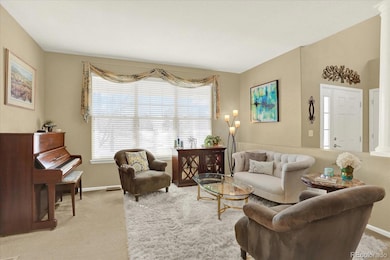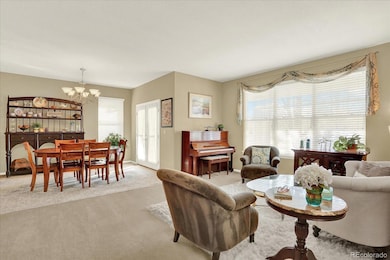16367 E Auburn Hills Dr Parker, CO 80134
Bradbury Ranch NeighborhoodEstimated payment $4,227/month
Highlights
- Primary Bedroom Suite
- Mountain View
- Traditional Architecture
- Prairie Crossing Elementary School Rated A-
- Deck
- Loft
About This Home
$15,000 price drop!! This home is priced to sell, over 4,000 SF of finished living space in fabulous Parker neighborhood. Home warranty for buyer! Nestled in a peaceful neighborhood, this beautiful 4 bedroom, 4 bathroom home offers a perfect blend of comfort, convenience, and elegance. Located across the street from an elementary school and playground. The front yard is maintained by the HOA, ensuring a well-kept appearance year-round without the hassle. The lovely, fenced backyard oasis is a true retreat, featuring a covered patio and deck perfect for outdoor dining, relaxation, or entertaining guests. The primary bedroom is a sanctuary of its own, including a cozy sitting room, a private deck ideal for morning coffees or evening reflections, and two spacious walk-in closets. Beautiful 3 sided fireplace can be enjoyed from the family room, living/dining room & kitchen. The kitchen is equipped with modern amenities and ample storage. It includes two pantries in addition to generous cabinet space. An induction cooktop, which functions like a gas stove, double ovens, and plenty of counter space with a center island and breakfast bar make cooking a delight. The laundry room is both practical and convenient, featuring cabinets for storage and a deep sink for tackling tough stains or hand-washing delicate items. The finished basement is a versatile space, complete with a mini kitchen. This area could be a great space for entertaining or as a fantastic guest suite, providing a comfortable and private living space for visitors. The garage offers great overhead storage, perfect for keeping seasonal items, tools, and other belongings organized and out of the way. In addition to central air conditioning, the home boasts an attic fan, which works wonders during hot summer nights, providing an energy-efficient cooling option. Home is in great condition and has been well maintained! Radon system installed
Listing Agent
You 1st Realty Brokerage Email: JGMARKHAM@GMAIL.COM,303-358-6977 License #001316720 Listed on: 03/13/2025

Home Details
Home Type
- Single Family
Est. Annual Taxes
- $3,880
Year Built
- Built in 2004
Lot Details
- 5,227 Sq Ft Lot
- South Facing Home
- Partially Fenced Property
- Landscaped
- Level Lot
- Front and Back Yard Sprinklers
HOA Fees
- $175 Monthly HOA Fees
Parking
- 2 Car Attached Garage
- Parking Storage or Cabinetry
- Exterior Access Door
Home Design
- Traditional Architecture
- Frame Construction
- Composition Roof
- Cement Siding
- Stone Siding
- Radon Mitigation System
Interior Spaces
- 2-Story Property
- Ceiling Fan
- Gas Log Fireplace
- Double Pane Windows
- Window Treatments
- Family Room with Fireplace
- Living Room with Fireplace
- Dining Room
- Den
- Loft
- Bonus Room
- Utility Room
- Laundry Room
- Home Gym
- Mountain Views
- Attic Fan
Kitchen
- Eat-In Kitchen
- Double Self-Cleaning Convection Oven
- Cooktop
- Microwave
- Dishwasher
- Kitchen Island
- Granite Countertops
- Disposal
Flooring
- Carpet
- Tile
Bedrooms and Bathrooms
- 4 Bedrooms
- Primary Bedroom Suite
- Walk-In Closet
Finished Basement
- Partial Basement
- 1 Bedroom in Basement
- Basement Window Egress
Home Security
- Carbon Monoxide Detectors
- Fire and Smoke Detector
Outdoor Features
- Deck
- Covered Patio or Porch
Schools
- Prairie Crossing Elementary School
- Sierra Middle School
- Chaparral High School
Utilities
- Forced Air Heating and Cooling System
- Heating System Uses Natural Gas
- 220 Volts
- 110 Volts
- Natural Gas Connected
- Gas Water Heater
- High Speed Internet
- Phone Available
- Cable TV Available
Additional Features
- Smoke Free Home
- Ground Level
Listing and Financial Details
- Exclusions: Refrigerator, clothes washer, clothes dryer, wine rack, basement refrigerator and freezer, basement tv, decorative shelving, office bookshelves, curtains (rods can stay) and personal property in yard such as trellises, wicker balls, bird bath, etc.
- Assessor Parcel Number R0430281
Community Details
Overview
- Association fees include ground maintenance, snow removal, trash
- Auburn Hills/Msi, Llc Association, Phone Number (720) 974-4247
- Built by Ryland Homes
- Bradbury Ranch Subdivision
Recreation
- Park
Map
Home Values in the Area
Average Home Value in this Area
Tax History
| Year | Tax Paid | Tax Assessment Tax Assessment Total Assessment is a certain percentage of the fair market value that is determined by local assessors to be the total taxable value of land and additions on the property. | Land | Improvement |
|---|---|---|---|---|
| 2024 | $3,834 | $47,570 | $8,280 | $39,290 |
| 2023 | $3,880 | $47,570 | $8,280 | $39,290 |
| 2022 | $3,133 | $36,240 | $5,710 | $30,530 |
| 2021 | $3,261 | $36,240 | $5,710 | $30,530 |
| 2020 | $3,151 | $35,590 | $6,330 | $29,260 |
| 2019 | $3,170 | $35,590 | $6,330 | $29,260 |
| 2018 | $2,948 | $32,260 | $5,690 | $26,570 |
| 2017 | $2,736 | $32,260 | $5,690 | $26,570 |
| 2016 | $2,410 | $27,900 | $5,010 | $22,890 |
| 2015 | $2,454 | $27,900 | $5,010 | $22,890 |
| 2014 | $2,573 | $26,080 | $5,010 | $21,070 |
Property History
| Date | Event | Price | Change | Sq Ft Price |
|---|---|---|---|---|
| 08/04/2025 08/04/25 | Price Changed | $699,900 | -2.1% | $171 / Sq Ft |
| 06/12/2025 06/12/25 | Price Changed | $715,000 | -1.4% | $175 / Sq Ft |
| 03/13/2025 03/13/25 | For Sale | $725,000 | -- | $177 / Sq Ft |
Purchase History
| Date | Type | Sale Price | Title Company |
|---|---|---|---|
| Warranty Deed | $435,000 | Colorado Escrow & Title | |
| Interfamily Deed Transfer | -- | None Available | |
| Warranty Deed | $329,000 | Ryland Title Company |
Mortgage History
| Date | Status | Loan Amount | Loan Type |
|---|---|---|---|
| Open | $433,000 | Credit Line Revolving | |
| Closed | $210,000 | New Conventional | |
| Previous Owner | $279,070 | New Conventional | |
| Previous Owner | $299,500 | Unknown | |
| Previous Owner | $263,200 | Unknown | |
| Closed | $49,350 | No Value Available |
Source: REcolorado®
MLS Number: 4604969
APN: 2233-204-12-024
- 11387 S Blackthorn Ct
- 11367 S Blackthorn Ct
- 11310 Night Heron Dr
- 11300 Night Heron Dr
- 11343 Bradbury Ranch Dr
- 11659 S Cormorant Cir
- 15910 Savory Cir
- 16181 White Hawk Dr
- 11210 Bayne Way
- 16685 Trail Sky Cir
- 11029 Grouse Ct
- 16667 Tin Cup Ct
- 11837 Prairie Harvest Ct
- 16789 Trail Sky Cir
- 16500 Hitching Post Cir
- 10976 Snowdon St
- 10968 Snowdon St
- 17216 E Trailmaster Dr
- 16873 Boreas Ct
- 10928 Snowdon St
- 11824 Prairieville Ct
- 17078 E Neu Towne Pkwy
- 11621 S Breeze Grass Way
- 11224 Jordan Ct
- 17028 Foxton Dr
- 10869 Wooden Pole Dr
- 17054 Foxton Dr
- 17319 Lindon Dr
- 17040 Campo Dr
- 17076 Foxton Dr
- 14992 Rider Place
- 17636 Hoyt Place
- 15885 E Stargazer Ln
- 17038 Knollside Ave
- 16709 E Fire Fly Ave
- 16352 Parkside Dr
- 11879 Edenfeld St
- 10523 Holyoke Dr
- 10751 S Twenty Mile Rd Unit 203
- 11010 Twenty Mile Rd
