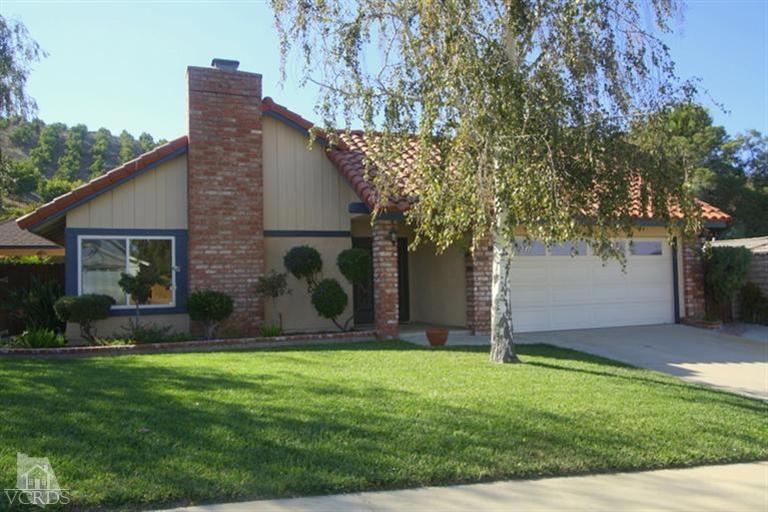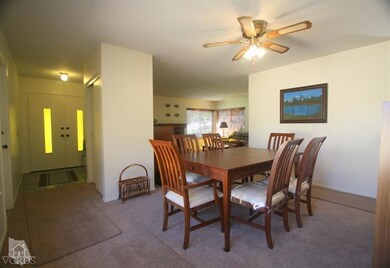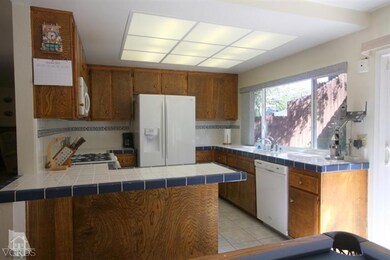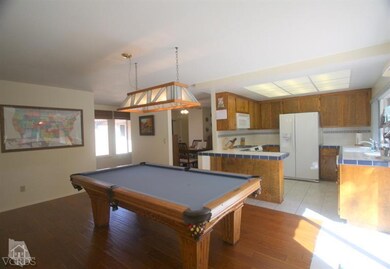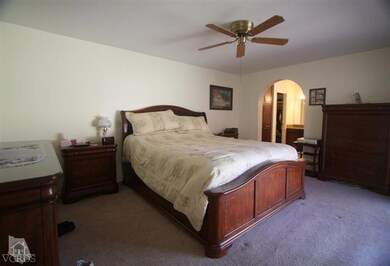
1637 Branch Ave Simi Valley, CA 93065
West Simi Valley NeighborhoodHighlights
- In Ground Pool
- Primary Bedroom Suite
- Wood Flooring
- Royal High School Rated A
- Orchard Views
- No HOA
About This Home
As of January 2023Welcome to this beautiful 3 bed, 2 bath home w/ a 1,696 sq ft floor plan on a 10,019 sq ft lot. Step through the double door entry into the open living room w/ cozy brick fireplace, which adjoins the formal dining room. The master suite has a double door entry, sliding glass door access to an enclosed, outdoor atrium, & attached newly upgraded master bathroom with large soaking tub, updated tiled shower, beautiful granite counters, new cabinetry, and a large walk in closet. The guest bathroom is also newly remodeled with new granite counters, new tiled shower, and new fixtures. An entertainer's delight, the brilliant backyard backs to an open space & provides privacy for the sparkling pool w/ rock waterfall & outdoor covered patio w/ slate tiled floor. Other amenities include newer dual pane windows, newer wood floors, outdoor storage shed, finished garage, & fantastic curb appeal. With close proximity to shopping and entertainment, this home has so much to offer & is waiting for you
Last Agent to Sell the Property
Stephen Christie
The Stephen Christie Group License #01036721 Listed on: 10/26/2012
Last Buyer's Agent
Stephen Christie
Coldwell Banker Residential License #01036721
Home Details
Home Type
- Single Family
Est. Annual Taxes
- $3,586
Year Built
- Built in 1976
Lot Details
- 10,019 Sq Ft Lot
- Wrought Iron Fence
- Wood Fence
- Block Wall Fence
- Property is zoned RM-3.7
Home Design
- Brick Exterior Construction
- Slab Foundation
- Spanish Tile Roof
- Stucco
Interior Spaces
- 1,696 Sq Ft Home
- 1-Story Property
- Ceiling Fan
- Double Pane Windows
- Living Room with Fireplace
- Formal Dining Room
- Orchard Views
- Laundry in Garage
Kitchen
- Breakfast Bar
- Range
- Microwave
- Dishwasher
- Disposal
Flooring
- Wood
- Carpet
Bedrooms and Bathrooms
- 3 Bedrooms
- Primary Bedroom Suite
- Walk-In Closet
- 2 Full Bathrooms
Parking
- Direct Access Garage
- Two Garage Doors
Pool
- In Ground Pool
- Outdoor Pool
- Waterfall Pool Feature
Outdoor Features
- Covered patio or porch
Utilities
- Central Air
- Heating Available
- Furnace
- Municipal Utilities District Water
Community Details
- No Home Owners Association
- Woodridge 193 Subdivision
Listing and Financial Details
- Assessor Parcel Number 5800061045
Ownership History
Purchase Details
Home Financials for this Owner
Home Financials are based on the most recent Mortgage that was taken out on this home.Purchase Details
Home Financials for this Owner
Home Financials are based on the most recent Mortgage that was taken out on this home.Purchase Details
Home Financials for this Owner
Home Financials are based on the most recent Mortgage that was taken out on this home.Purchase Details
Home Financials for this Owner
Home Financials are based on the most recent Mortgage that was taken out on this home.Similar Homes in Simi Valley, CA
Home Values in the Area
Average Home Value in this Area
Purchase History
| Date | Type | Sale Price | Title Company |
|---|---|---|---|
| Grant Deed | $825,000 | Chicago Title | |
| Interfamily Deed Transfer | -- | First American Title | |
| Interfamily Deed Transfer | -- | First American Title Company | |
| Interfamily Deed Transfer | -- | None Available | |
| Grant Deed | $450,000 | Chicago Title Company |
Mortgage History
| Date | Status | Loan Amount | Loan Type |
|---|---|---|---|
| Open | $225,000 | New Conventional | |
| Previous Owner | $415,000 | New Conventional | |
| Previous Owner | $375,000 | New Conventional | |
| Previous Owner | $373,000 | New Conventional | |
| Previous Owner | $100,000 | Credit Line Revolving | |
| Previous Owner | $310,000 | New Conventional | |
| Previous Owner | $60,000 | Credit Line Revolving |
Property History
| Date | Event | Price | Change | Sq Ft Price |
|---|---|---|---|---|
| 01/03/2023 01/03/23 | Sold | $825,000 | -4.1% | $486 / Sq Ft |
| 12/07/2022 12/07/22 | Pending | -- | -- | -- |
| 11/08/2022 11/08/22 | Price Changed | $859,900 | -3.9% | $507 / Sq Ft |
| 10/20/2022 10/20/22 | For Sale | $895,000 | +98.9% | $528 / Sq Ft |
| 01/22/2013 01/22/13 | Sold | $450,000 | 0.0% | $265 / Sq Ft |
| 12/23/2012 12/23/12 | Pending | -- | -- | -- |
| 10/09/2012 10/09/12 | For Sale | $450,000 | -- | $265 / Sq Ft |
Tax History Compared to Growth
Tax History
| Year | Tax Paid | Tax Assessment Tax Assessment Total Assessment is a certain percentage of the fair market value that is determined by local assessors to be the total taxable value of land and additions on the property. | Land | Improvement |
|---|---|---|---|---|
| 2025 | $3,586 | $259,898 | $103,343 | $156,555 |
| 2024 | $3,586 | $254,802 | $101,316 | $153,486 |
| 2023 | $6,298 | $532,612 | $213,043 | $319,569 |
| 2022 | $6,277 | $522,169 | $208,866 | $313,303 |
| 2021 | $6,235 | $511,931 | $204,771 | $307,160 |
| 2020 | $6,108 | $506,683 | $202,672 | $304,011 |
| 2019 | $5,831 | $496,749 | $198,699 | $298,050 |
| 2018 | $5,784 | $487,009 | $194,803 | $292,206 |
| 2017 | $5,657 | $477,461 | $190,984 | $286,477 |
| 2016 | $5,404 | $468,100 | $187,240 | $280,860 |
| 2015 | $5,293 | $461,072 | $184,429 | $276,643 |
| 2014 | $5,235 | $452,042 | $180,817 | $271,225 |
Agents Affiliated with this Home
-
S
Seller's Agent in 2023
Stephen Christie
Christie Realty Group
-
K
Seller Co-Listing Agent in 2023
Kyle Bilharz
Christie Realty Group
Map
Source: Conejo Simi Moorpark Association of REALTORS®
MLS Number: 12013846
APN: 580-0-061-045
- 1588 Los Amigos Ave
- 1642 Cayton Ave
- 1902 Winterdew Ave
- 42 Skyflower Ln Unit 249
- 1379 Acapulco Ave
- 1830 Poppy Dr Unit 1
- 110 Red Brick Dr Unit 5
- 101 Red Brick Dr Unit 5
- 118 Red Brick Dr Unit 6
- 268 Galway Ln
- 151 Farmhouse Dr Unit 2
- 2052 Chenault Place
- 230 Farmhouse Dr Unit 3
- 212 Red Brick Dr Unit 5
- 1252 Acapulco Ave
- 300 Farmhouse Dr Unit 3
- 215 Red Brick Dr Unit 3
- 195 Tierra Rejada Rd Unit 171
- 195 Tierra Rejada Rd Unit 160
- 195 Tierra Rejada Rd Unit 156
