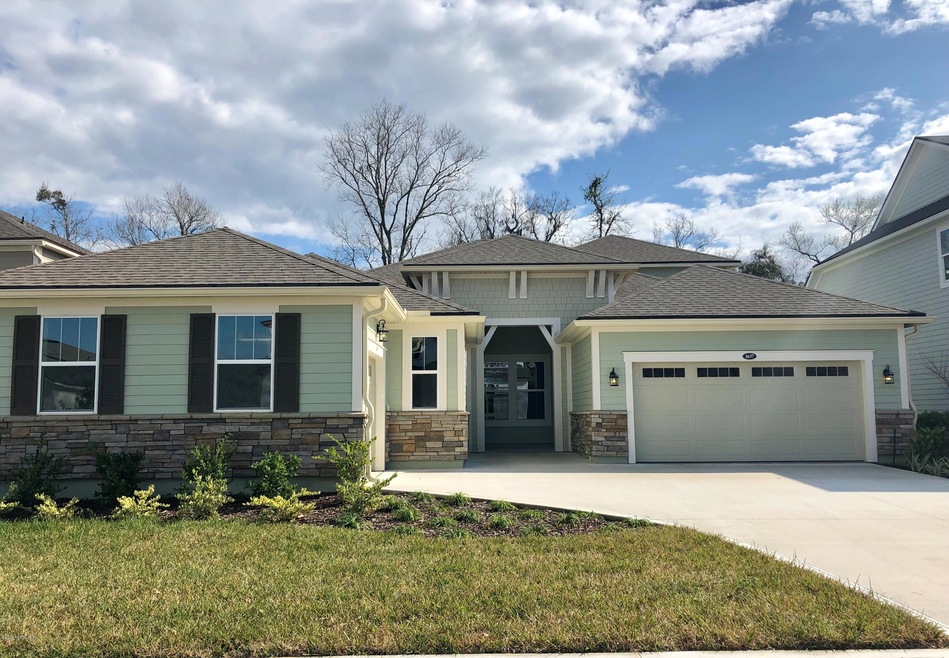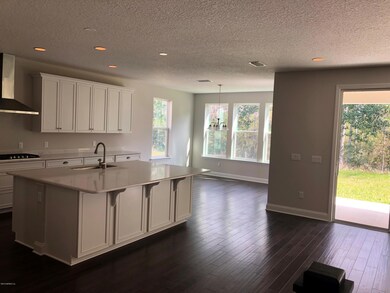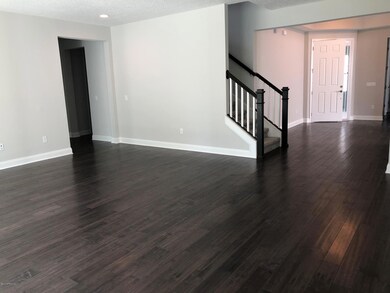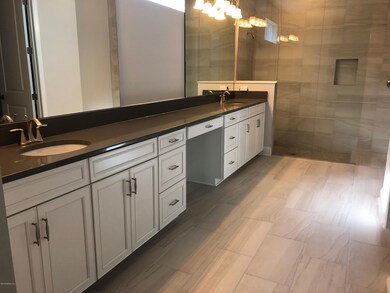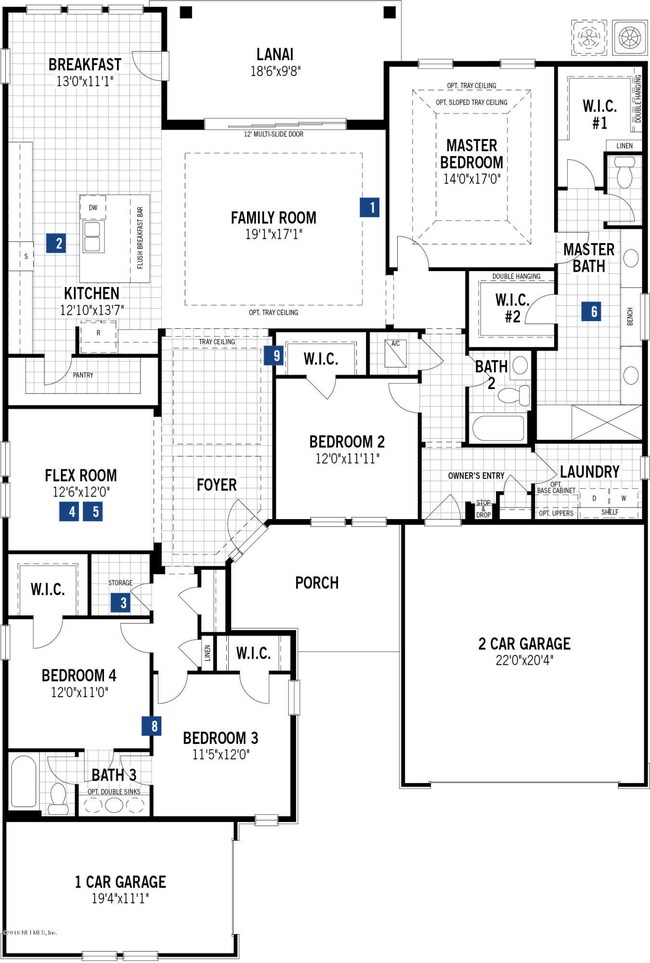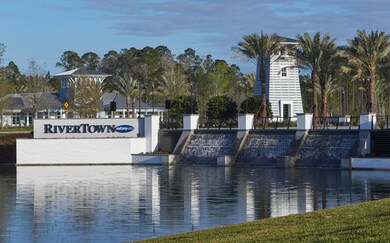
1637 Orange Branch Trail Saint Johns, FL 32259
RiverTown NeighborhoodHighlights
- Fitness Center
- Under Construction
- Traditional Architecture
- Freedom Crossing Academy Rated A
- Clubhouse
- Screened Porch
About This Home
As of May 2019This Cannon II Coastal exterior elevation home is full of upgrades: a tray ceiling in the Dining Room, a sloped Tray ceiling in the Owner's Suite, a Gourmet Kitchen with breakfast area, a Powder Room on the first floor, an upstairs Bonus Room with a full bath, and a Dining Room with access to the Kitchen including a Butler's Pantry. the Master Bedroom is separate from the other bedrooms for extra privacy. The Kitchen boasts Stainless Steel gas appliances and linen colored cabinetry. Wood floors throughout all common areas including the Dining Room, Family Room, Foyer, Kitchen, Hall and Powder Room. Located in The Lakes at RiverTown, the backyard faces wooded views, perfect for winding down after a long day. This master-planned community has so much to offer! Come tour this ready home today today
Last Agent to Sell the Property
TARA JINKS
MATTAMY REAL ESTATE SERVICES License #0664074 Listed on: 10/03/2018
Home Details
Home Type
- Single Family
Est. Annual Taxes
- $9,007
Year Built
- Built in 2018 | Under Construction
HOA Fees
- $5 Monthly HOA Fees
Parking
- 3 Car Attached Garage
- Garage Door Opener
Home Design
- Traditional Architecture
- Wood Frame Construction
- Shingle Roof
Interior Spaces
- 3,337 Sq Ft Home
- 2-Story Property
- Entrance Foyer
- Screened Porch
- Washer and Electric Dryer Hookup
Kitchen
- Breakfast Area or Nook
- Breakfast Bar
- Gas Range
- Microwave
- Dishwasher
- Disposal
Bedrooms and Bathrooms
- 4 Bedrooms
- Split Bedroom Floorplan
- Walk-In Closet
- Bathtub With Separate Shower Stall
Home Security
- Security System Owned
- Fire and Smoke Detector
Schools
- Freedom Crossing Academy Elementary School
- Switzerland Point Middle School
- Bartram Trail High School
Utilities
- Central Heating and Cooling System
- Heat Pump System
- Gas Water Heater
Additional Features
- Accessible Common Area
- Energy-Efficient Windows
- Patio
- Front and Back Yard Sprinklers
Listing and Financial Details
- Assessor Parcel Number 14
Community Details
Overview
- Rivertown Subdivision
Amenities
- Clubhouse
Recreation
- Tennis Courts
- Community Playground
- Fitness Center
- Jogging Path
Ownership History
Purchase Details
Home Financials for this Owner
Home Financials are based on the most recent Mortgage that was taken out on this home.Similar Homes in the area
Home Values in the Area
Average Home Value in this Area
Purchase History
| Date | Type | Sale Price | Title Company |
|---|---|---|---|
| Special Warranty Deed | $455,075 | Sheffield & Boatright Ttl Sv |
Mortgage History
| Date | Status | Loan Amount | Loan Type |
|---|---|---|---|
| Open | $334,000 | New Conventional | |
| Closed | $50,000 | Credit Line Revolving | |
| Closed | $305,075 | New Conventional |
Property History
| Date | Event | Price | Change | Sq Ft Price |
|---|---|---|---|---|
| 06/03/2025 06/03/25 | Price Changed | $799,000 | -2.0% | $239 / Sq Ft |
| 05/18/2025 05/18/25 | Price Changed | $815,000 | -0.5% | $244 / Sq Ft |
| 04/10/2025 04/10/25 | Price Changed | $819,000 | -1.2% | $245 / Sq Ft |
| 03/30/2025 03/30/25 | Price Changed | $829,000 | -1.3% | $248 / Sq Ft |
| 03/13/2025 03/13/25 | Price Changed | $840,000 | -2.2% | $251 / Sq Ft |
| 02/19/2025 02/19/25 | Price Changed | $859,000 | -1.7% | $257 / Sq Ft |
| 02/08/2025 02/08/25 | Price Changed | $874,000 | -1.7% | $261 / Sq Ft |
| 01/23/2025 01/23/25 | For Sale | $889,000 | +95.4% | $266 / Sq Ft |
| 12/17/2023 12/17/23 | Off Market | $455,075 | -- | -- |
| 05/30/2019 05/30/19 | Sold | $455,075 | -3.3% | $136 / Sq Ft |
| 03/28/2019 03/28/19 | Pending | -- | -- | -- |
| 10/03/2018 10/03/18 | For Sale | $470,490 | -- | $141 / Sq Ft |
Tax History Compared to Growth
Tax History
| Year | Tax Paid | Tax Assessment Tax Assessment Total Assessment is a certain percentage of the fair market value that is determined by local assessors to be the total taxable value of land and additions on the property. | Land | Improvement |
|---|---|---|---|---|
| 2025 | $9,007 | $470,134 | -- | -- |
| 2024 | $9,007 | $456,884 | -- | -- |
| 2023 | $9,007 | $443,577 | $0 | $0 |
| 2022 | $8,846 | $430,657 | $0 | $0 |
| 2021 | $8,509 | $418,114 | $0 | $0 |
| 2020 | $8,228 | $412,341 | $0 | $0 |
| 2019 | $4,026 | $64,000 | $0 | $0 |
| 2018 | $3,664 | $58,000 | $0 | $0 |
| 2017 | $3,754 | $40,000 | $40,000 | $0 |
| 2016 | $3,773 | $40,000 | $0 | $0 |
| 2015 | $3,786 | $40,000 | $0 | $0 |
| 2014 | $3,104 | $40,000 | $0 | $0 |
Agents Affiliated with this Home
-
JOANN SAMPLE
J
Seller's Agent in 2025
JOANN SAMPLE
COLDWELL BANKER VANGUARD REALTY
(904) 891-5386
20 Total Sales
-
T
Buyer's Agent in 2025
THOMAS ROSENE
WHETSTONE COMMERCIAL AND ESTATE
-
T
Seller's Agent in 2019
TARA JINKS
MATTAMY REAL ESTATE SERVICES
Map
Source: realMLS (Northeast Florida Multiple Listing Service)
MLS Number: 933492
APN: 000708-0140
- 152 Cloverbrook Rd
- 147 Rawlings Dr
- 30 Cloverbrook Rd
- 285 Yearling Blvd
- 56 Footbridge Rd
- 607 Narrowleaf Dr
- 356 Waterfront Dr
- 113 Footbridge Rd
- 559 Narrowleaf Dr
- 411 Narrowleaf Dr
- 13 Verdure St
- 383 Narrowleaf Dr
- 180 Tarklin Rd
- 103 Vicksburg Dr
- 84 Ruskin Dr
- 104 Chandler Dr
- 281 Sternwheel Dr
- 636 Juniper Hills Dr
- 630 Juniper Hills Dr
- 624 Juniper Hills Dr
