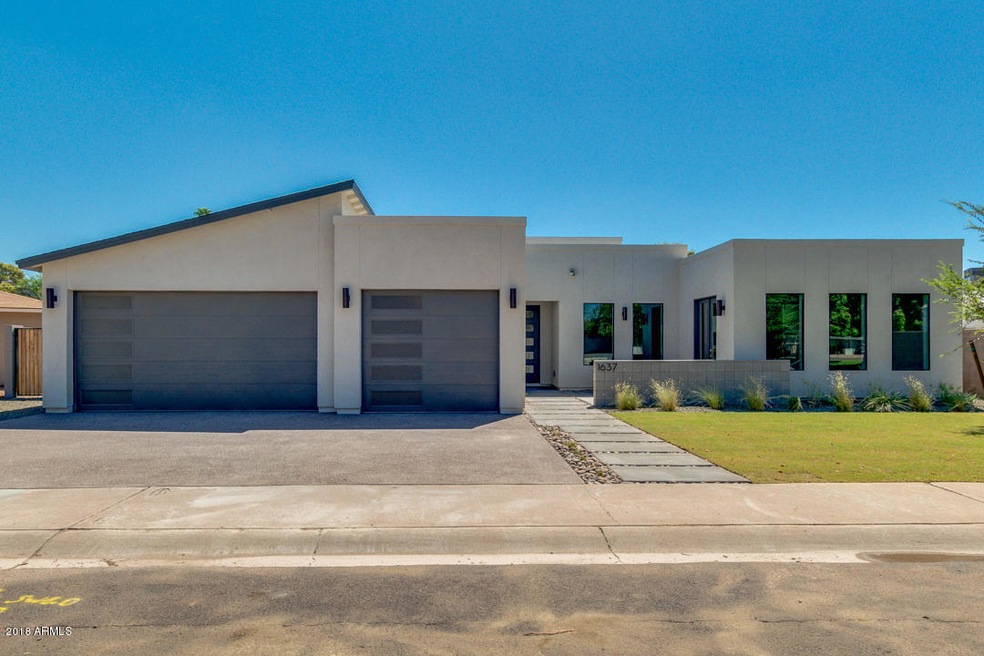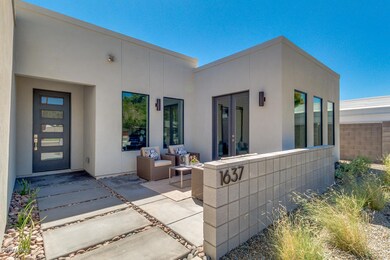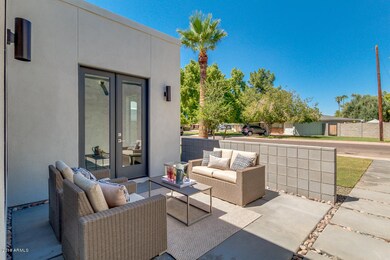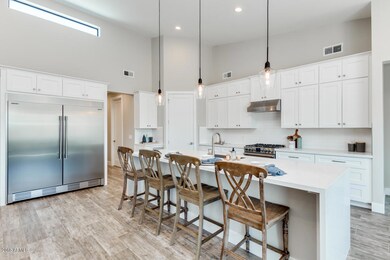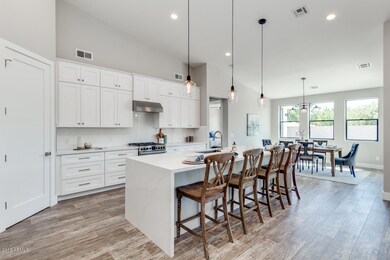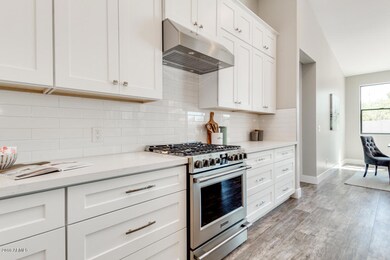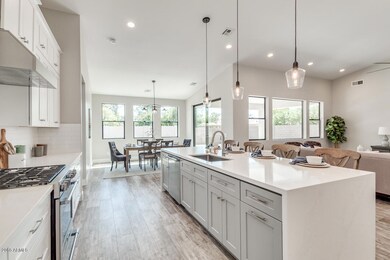
1637 W State Ave Phoenix, AZ 85021
Alhambra NeighborhoodHighlights
- RV Gated
- Two Primary Bathrooms
- Vaulted Ceiling
- Washington High School Rated A-
- Contemporary Architecture
- Private Yard
About This Home
As of May 2020Must see new construction home completed in 2018. This 4 bed + den, 3.5 bath home features a contemporary exterior with everything you could dream of inside. As you enter the great room, it is open and filled with natural light through the celestial windows. The chef's kitchen features a 64in built in fridge/freezer, double stacked cabinets, and a 10ft island with water fall edges. It is a true split floor plan with a private owner's wing, that includes an oversized master bath with a standalone soaking tub and a closet that connects to the laundry room. On the opposite side of the house there is a guest/in-law master suite with separate entrance from the front patio. Go see it today. (See documents tab for more info).
Last Agent to Sell the Property
Jennifer Reichman
West USA Realty License #SA663005000 Listed on: 09/13/2018
Home Details
Home Type
- Single Family
Est. Annual Taxes
- $1,749
Year Built
- Built in 2018
Lot Details
- 9,505 Sq Ft Lot
- Desert faces the front of the property
- Block Wall Fence
- Sprinklers on Timer
- Private Yard
- Grass Covered Lot
Parking
- 3 Car Garage
- Garage Door Opener
- RV Gated
Home Design
- Contemporary Architecture
- Wood Frame Construction
- Composition Roof
- Reflective Roof
- Stucco
Interior Spaces
- 2,830 Sq Ft Home
- 1-Story Property
- Vaulted Ceiling
- Ceiling Fan
- Double Pane Windows
- Low Emissivity Windows
- Security System Owned
Kitchen
- Eat-In Kitchen
- Breakfast Bar
- Gas Cooktop
- Built-In Microwave
- Kitchen Island
Flooring
- Carpet
- Tile
Bedrooms and Bathrooms
- 4 Bedrooms
- Two Primary Bathrooms
- Primary Bathroom is a Full Bathroom
- 3.5 Bathrooms
- Dual Vanity Sinks in Primary Bathroom
- Bathtub With Separate Shower Stall
Outdoor Features
- Covered patio or porch
Schools
- Washington Elementary School
- Orangewood Middle School
- Washington High School
Utilities
- Refrigerated Cooling System
- Heating Available
- Water Softener
- High Speed Internet
- Cable TV Available
Community Details
- No Home Owners Association
- Association fees include no fees
- Built by Go AJ, LLC
- Westwood Heights Lots 1 70, 131 136 Subdivision
Listing and Financial Details
- Tax Lot 78
- Assessor Parcel Number 157-13-020
Ownership History
Purchase Details
Home Financials for this Owner
Home Financials are based on the most recent Mortgage that was taken out on this home.Purchase Details
Purchase Details
Home Financials for this Owner
Home Financials are based on the most recent Mortgage that was taken out on this home.Purchase Details
Home Financials for this Owner
Home Financials are based on the most recent Mortgage that was taken out on this home.Purchase Details
Purchase Details
Purchase Details
Home Financials for this Owner
Home Financials are based on the most recent Mortgage that was taken out on this home.Purchase Details
Home Financials for this Owner
Home Financials are based on the most recent Mortgage that was taken out on this home.Purchase Details
Home Financials for this Owner
Home Financials are based on the most recent Mortgage that was taken out on this home.Similar Homes in Phoenix, AZ
Home Values in the Area
Average Home Value in this Area
Purchase History
| Date | Type | Sale Price | Title Company |
|---|---|---|---|
| Warranty Deed | $750,000 | Equity Title Agency Inc | |
| Special Warranty Deed | $697,500 | None Available | |
| Warranty Deed | $667,000 | Magnus Title Agency Llc | |
| Warranty Deed | $215,000 | Pioneer Title Agency Inc | |
| Cash Sale Deed | $90,000 | Stewart Title & Trust Of Pho | |
| Special Warranty Deed | -- | Stewart Title & Trust Of Pho | |
| Interfamily Deed Transfer | -- | Stewart Title & Tr Phoenix | |
| Warranty Deed | -- | Stewart Title & Tr Phoenix | |
| Warranty Deed | $155,000 | Capital Title Agency Inc | |
| Cash Sale Deed | $106,000 | Capital Title Agency Inc |
Mortgage History
| Date | Status | Loan Amount | Loan Type |
|---|---|---|---|
| Open | $673,000 | New Conventional | |
| Closed | $510,000 | New Conventional | |
| Closed | $165,000 | Stand Alone Second | |
| Previous Owner | $453,100 | New Conventional | |
| Previous Owner | $400,000 | Credit Line Revolving | |
| Previous Owner | $214,400 | Purchase Money Mortgage | |
| Previous Owner | $139,500 | New Conventional |
Property History
| Date | Event | Price | Change | Sq Ft Price |
|---|---|---|---|---|
| 05/15/2020 05/15/20 | Sold | $750,000 | 0.0% | $265 / Sq Ft |
| 04/17/2020 04/17/20 | Pending | -- | -- | -- |
| 04/15/2020 04/15/20 | For Sale | $749,900 | +12.4% | $265 / Sq Ft |
| 10/23/2018 10/23/18 | Sold | $667,000 | -4.6% | $236 / Sq Ft |
| 10/02/2018 10/02/18 | Pending | -- | -- | -- |
| 09/13/2018 09/13/18 | For Sale | $699,000 | +225.1% | $247 / Sq Ft |
| 09/22/2017 09/22/17 | Sold | $215,000 | 0.0% | $166 / Sq Ft |
| 09/16/2017 09/16/17 | Pending | -- | -- | -- |
| 09/15/2017 09/15/17 | For Sale | $215,000 | -- | $166 / Sq Ft |
Tax History Compared to Growth
Tax History
| Year | Tax Paid | Tax Assessment Tax Assessment Total Assessment is a certain percentage of the fair market value that is determined by local assessors to be the total taxable value of land and additions on the property. | Land | Improvement |
|---|---|---|---|---|
| 2025 | $4,198 | $39,183 | -- | -- |
| 2024 | $4,117 | $37,318 | -- | -- |
| 2023 | $4,117 | $65,530 | $13,100 | $52,430 |
| 2022 | $3,972 | $51,420 | $10,280 | $41,140 |
| 2021 | $4,072 | $49,030 | $9,800 | $39,230 |
| 2020 | $3,963 | $44,560 | $8,910 | $35,650 |
| 2019 | $3,890 | $40,610 | $8,120 | $32,490 |
| 2018 | $1,758 | $17,720 | $3,540 | $14,180 |
| 2017 | $1,749 | $15,820 | $3,160 | $12,660 |
| 2016 | $1,717 | $14,480 | $2,890 | $11,590 |
| 2015 | $1,591 | $13,220 | $2,640 | $10,580 |
Agents Affiliated with this Home
-
J
Seller's Agent in 2020
Jennifer Reichman
West USA Realty
-
Hope Beneteau

Buyer's Agent in 2020
Hope Beneteau
HomeSmart
(602) 696-1246
4 in this area
29 Total Sales
-
Sue Bentley

Buyer's Agent in 2018
Sue Bentley
Real Broker
(480) 766-3953
4 in this area
56 Total Sales
-
D
Seller's Agent in 2017
Douglas Hynes
HomeSmart
Map
Source: Arizona Regional Multiple Listing Service (ARMLS)
MLS Number: 5819677
APN: 157-13-020
- 7307 N 17th Ave
- 1609 W State Ave
- 7210 N 17th Ave
- 7202 N 16th Dr
- 7201 N 16th Dr
- 1529 W State Ave
- 1522 W Myrtle Ave
- 1505 W Orangewood Ave
- 1535 W Wagon Wheel Dr
- 1538 W Wagon Wheel Dr
- 7607 N 17th Ave
- 1523 W Glenn Dr
- 1321 W Gardenia Ave
- 7245 N 13th Ln
- 7126 N 19th Ave Unit 108
- 7126 N 19th Ave Unit 224
- 7126 N 19th Ave Unit 122
- 7126 N 19th Ave Unit 103
- 7126 N 19th Ave Unit 193
- 7126 N 19th Ave Unit 173
