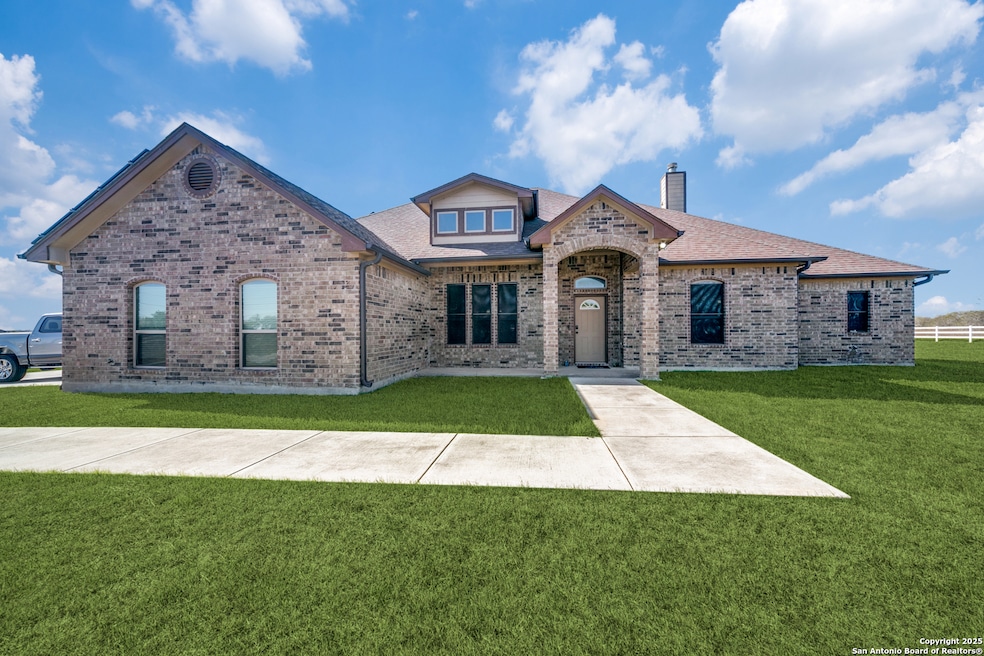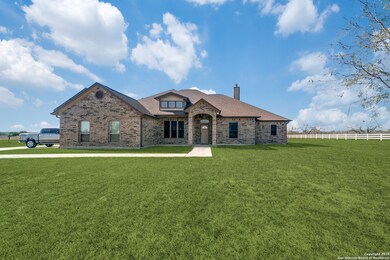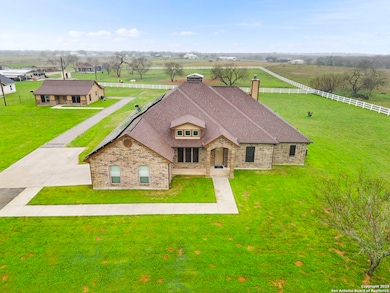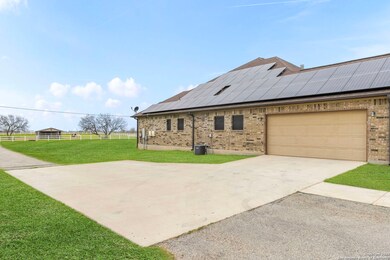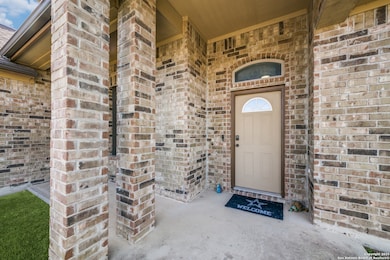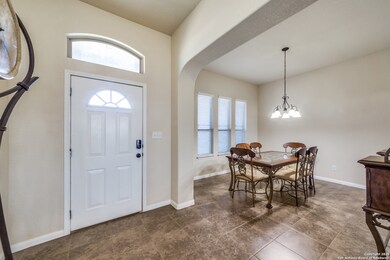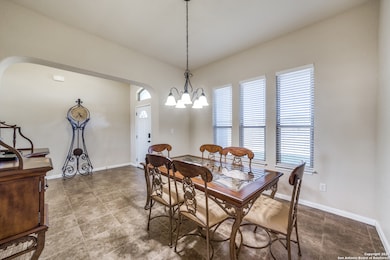
16371 Borregas Rd Elmendorf, TX 78112
Estimated payment $6,264/month
Highlights
- Horse Property
- Custom Closet System
- Attic
- 5.07 Acre Lot
- Mature Trees
- Solid Surface Countertops
About This Home
Expansive 5-Acre Texas Retreat! Discover the ultimate Texas lifestyle with this stunning 5-acre property in Elmendorf, featuring two beautiful homes and horse facilities. The primary home is a 4-bedroom, 4-bathroom gem with a brick exterior and captivating curb appeal. Inside, the open layout boasts a cozy brick fireplace and a chef's dream kitchen with stainless steel appliances, granite countertops, and a brick-accented peninsula with bar seating. The primary suite offers a spa-like retreat with dual vanities, a soaking tub, and a large walk-in shower with dual showerheads. Spacious secondary bedrooms, a secondary living room, and a dedicated office add to the home's functionality, all powered by energy-saving solar panels. The secondary home features 2 bedrooms, 1 bathroom, and an open living area. The spacious kitchen is outfitted with granite countertops and light wood cabinetry, creating a welcoming space. Equestrians will appreciate the horse stalls and separate fenced area, perfect for allowing horses to roam freely. Solar Panels. With ample acreage, the possibilities for creating your dream oasis are endless gardens, additional structures, or a personal retreat. Conveniently located near Highway 1604 and 181 with easy access to the Elmendorf city center, this unique property offers a rare blend of tranquility, space, and convenience. Schedule a tour today and envision your Texas dream coming to life!
Listing Agent
Paul Clarke
Coldwell Banker D'Ann Harper, REALTOR Listed on: 01/15/2025
Home Details
Home Type
- Single Family
Est. Annual Taxes
- $14,355
Year Built
- Built in 2015
Lot Details
- 5.07 Acre Lot
- Lot Dimensions: 281
- Wire Fence
- Level Lot
- Mature Trees
Home Design
- Brick Exterior Construction
- Slab Foundation
- Composition Roof
- Masonry
Interior Spaces
- 3,136 Sq Ft Home
- Property has 1 Level
- Ceiling Fan
- Wood Burning Fireplace
- Double Pane Windows
- Window Treatments
- Solar Screens
- Living Room with Fireplace
- 12 Inch+ Attic Insulation
Kitchen
- Eat-In Kitchen
- Walk-In Pantry
- <<selfCleaningOvenToken>>
- Cooktop<<rangeHoodToken>>
- <<microwave>>
- Ice Maker
- Dishwasher
- Solid Surface Countertops
Flooring
- Carpet
- Ceramic Tile
Bedrooms and Bathrooms
- 4 Bedrooms
- Custom Closet System
- Walk-In Closet
Laundry
- Laundry Room
- Laundry on lower level
- Washer Hookup
Home Security
- Prewired Security
- Fire and Smoke Detector
Parking
- 2 Car Attached Garage
- Garage Door Opener
- Driveway Level
Accessible Home Design
- Handicap Shower
- Other Main Level Modifications
- Doors swing in
- Doors are 32 inches wide or more
- Entry Slope Less Than 1 Foot
Outdoor Features
- Horse Property
- Covered patio or porch
- Rain Gutters
Additional Homes
- Dwelling with Separate Living Area
- Separate Entry Quarters
Schools
- Harmony Elementary School
- Heritage Middle School
- E Central High School
Utilities
- Central Heating and Cooling System
- SEER Rated 13-15 Air Conditioning Units
- Programmable Thermostat
- Electric Water Heater
- Septic System
Additional Features
- ENERGY STAR Qualified Equipment
- Livestock Fence
Community Details
- South East Central Ec Subdivision
Listing and Financial Details
- Legal Lot and Block 16 / 4
- Assessor Parcel Number 040089120160
- Seller Concessions Offered
Map
Home Values in the Area
Average Home Value in this Area
Tax History
| Year | Tax Paid | Tax Assessment Tax Assessment Total Assessment is a certain percentage of the fair market value that is determined by local assessors to be the total taxable value of land and additions on the property. | Land | Improvement |
|---|---|---|---|---|
| 2023 | $7,666 | $691,503 | $171,670 | $636,560 |
| 2022 | $12,034 | $628,639 | $141,360 | $602,470 |
| 2021 | $11,041 | $571,490 | $112,160 | $459,330 |
| 2020 | $11,066 | $538,470 | $93,510 | $444,960 |
| 2019 | $10,867 | $501,510 | $72,390 | $429,120 |
| 2018 | $10,420 | $478,290 | $65,800 | $412,490 |
| 2017 | $8,859 | $435,000 | $65,730 | $369,270 |
| 2016 | $7,775 | $381,790 | $65,670 | $316,120 |
| 2015 | -- | $51,920 | $51,920 | $0 |
| 2014 | -- | $51,920 | $0 | $0 |
Property History
| Date | Event | Price | Change | Sq Ft Price |
|---|---|---|---|---|
| 01/15/2025 01/15/25 | For Sale | $915,000 | 0.0% | $292 / Sq Ft |
| 01/15/2025 01/15/25 | For Sale | $915,000 | +103.8% | $292 / Sq Ft |
| 10/10/2017 10/10/17 | Sold | -- | -- | -- |
| 09/10/2017 09/10/17 | Pending | -- | -- | -- |
| 12/03/2016 12/03/16 | For Sale | $449,000 | -- | $143 / Sq Ft |
Purchase History
| Date | Type | Sale Price | Title Company |
|---|---|---|---|
| Vendors Lien | -- | None Available | |
| Trustee Deed | $316,000 | Attorney | |
| Warranty Deed | -- | Ttt |
Mortgage History
| Date | Status | Loan Amount | Loan Type |
|---|---|---|---|
| Open | $406,935 | VA | |
| Closed | $424,000 | VA | |
| Previous Owner | $316,000 | Construction |
Similar Home in Elmendorf, TX
Source: San Antonio Board of REALTORS®
MLS Number: 1833466
APN: 04008-912-0160
- 7001 Blue Myth
- 17451 Shady Falls Rd
- 7084 Richter Rd
- 7020 Biotite Ridge
- 14836 Onyx Place
- 14830 Onyx Place
- 14820 Onyx Place
- 14819 Onyx Place
- 6991 Dorato Ridge
- 6929 Calcite Trail
- 7606 Stud Dr
- 7610 Stud Dr
- 17423 Fx Ball Dr
- 7622 Stud Dr
- 14647 Stirrup Trace
- 231 E 4th St
- 15215 Cassiano Rd
- 15397 Cassiano Rd
- 14213 Ravens Cove
- 14651 Latigo Loop
- 6954 Biotite Ridge
- 14647 Stirrup Trace
- 14615 Stirrup Trace
- 8600 S Loop 1604 E
- 5118 Kayak Cove
- 14251 Calaveras Cove
- 14050 Southton Rd
- 13111 Winemaker Dr
- 4538 Wrangler View
- 4440 Sediment Creek
- 4530 Wrangler View
- 4231 Southton Lake
- 4239 Thalweg Way
- 4219 Southton Lake
- 4210 Southton Lake
- 4230 Southton Lake
- 4248 Southton Mere
- 14731 Southton Basin
- 4423 Wrangler View
- 14318 Calaveras Creek
