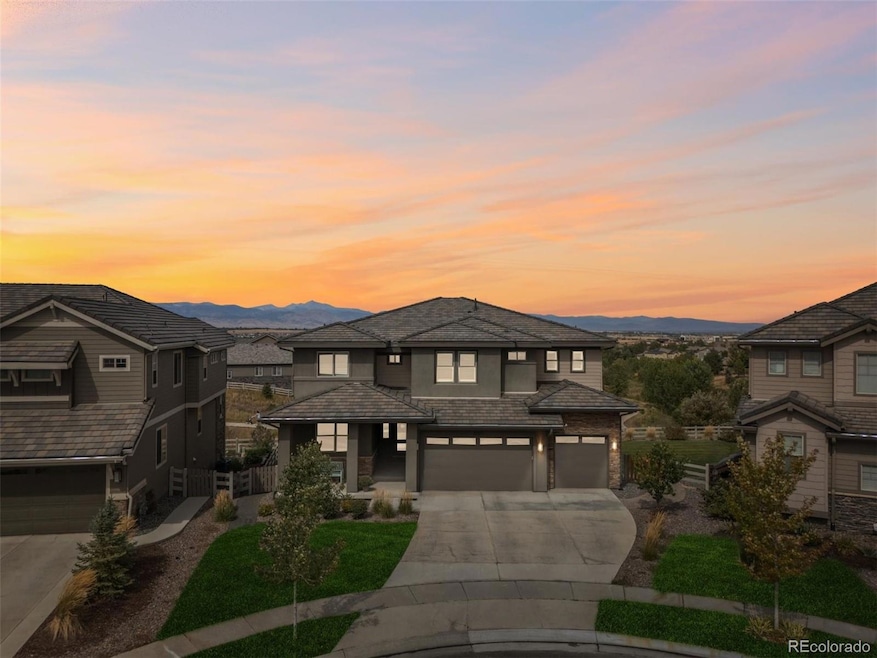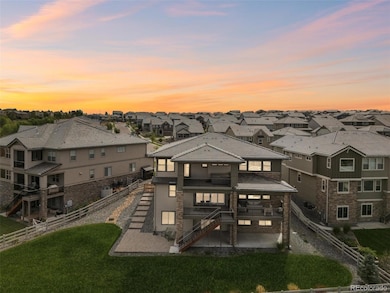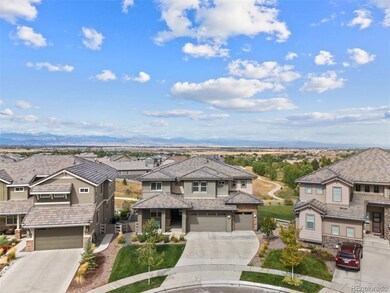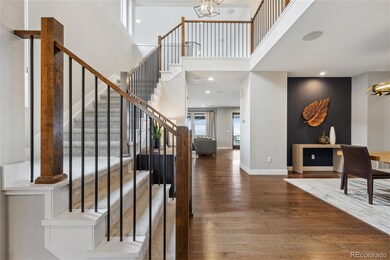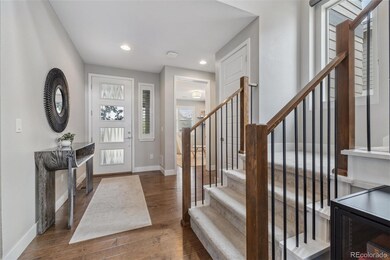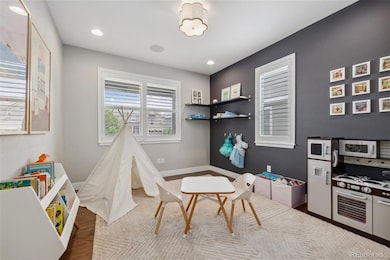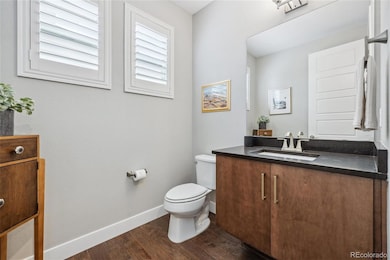Wake up to panoramic mountain views and wind down with golden-hour sunsets in one of Broomfield’s most coveted addresses. Backing to open space and scenic trails in the award-winning Anthem Highlands community, this showpiece home offers over 5,600 sq ft of impeccable design, seamless indoor-outdoor living, and thoughtful luxury throughout. Step into a grand entry, where soaring ceilings, a sweeping staircase, and elegant finishes immediately welcome you home. The main level is an entertainer’s dream featuring a statement wine room, spacious dining area, inviting living room with breath taking mountain views, plantation shutters, and a private office tucked away for quiet productivity. At the heart of it all is the chef’s kitchen—fully outfitted with Thermador appliances, double ovens, a single-basin sink, and a built-in table. Just outside, the covered Trex deck—with ceiling heaters and a gas line—offers year-round outdoor dining and lounging, overlooking a spacious yard that opens directly to protected open space and trail systems.
Upstairs, the primary suite is a peaceful sanctuary with breathtaking views, a spa-inspired 5-piece bath, immediate access to the laundry room, a custom walk-in closet, and a private balcony with a hot tub. The upper level continues with a spacious loft, two bedrooms joined by a dual-sink bath, and a private guest suite complete with its own en-suite bath—providing comfort and privacy for everyone. The finished walk-out basement is built for gathering and relaxation, featuring a large rec room, stylish wet bar with the second dishwasher, an additional bedroom, 3⁄4 bath, and generous storage. A spotless 4-car garage comes finished with epoxy floors and textured/painted drywall.
All of this is centrally located just steps from Anthem’s resort-style community center, pool, fitness rooms, 22 parks, 2 top-rated schools, and 48 miles of open space trails. This isn’t just any house in Anthem, it is one of the best in the neighborhood.

