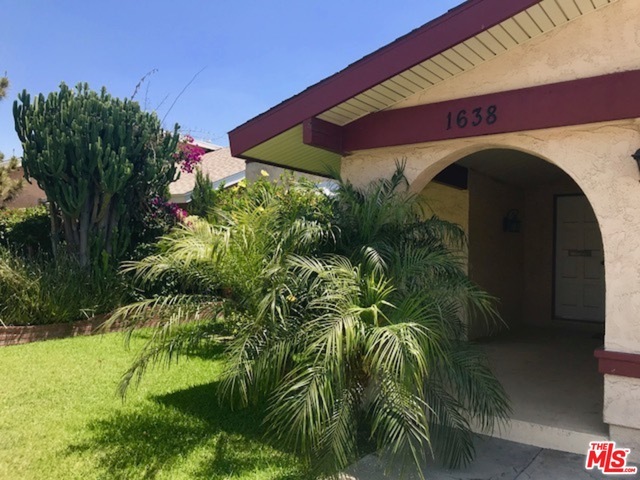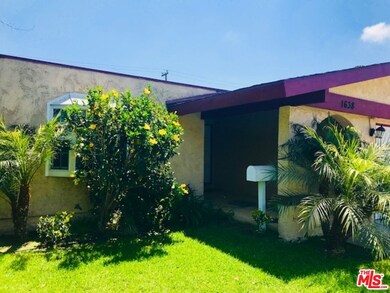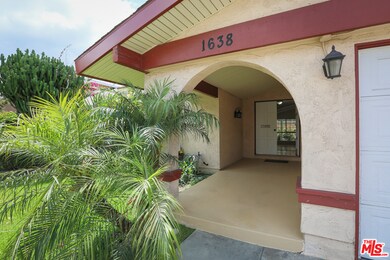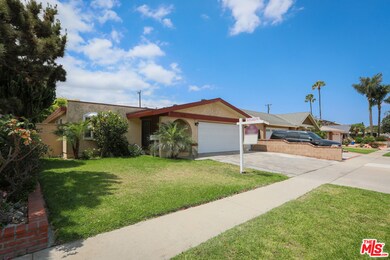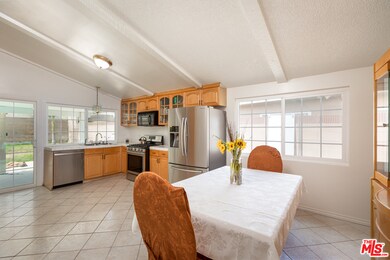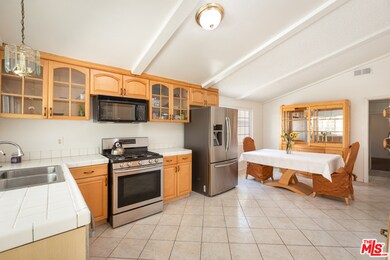
1638 E Cyrene Dr Carson, CA 90746
Highlights
- Contemporary Architecture
- Laundry Room
- 1-Story Property
- No HOA
- Central Heating and Cooling System
About This Home
As of April 2023This beautiful home is a must see. 3 bedrooms/2 Baths with Classic wood kitchen cabinets, stainless steel appliances less than two years old (stove) This home has been well insulated for the winter and summer months, there are double pane windows throughout the home. There's a central air conditioning system to keep you cool in the summer and warm in the winter. In addition the home is equipped with a great filtration system called reverse osmosis. The home has been newly painted throughout. There's a service porch equipped with washer and dryer if buyer choose to keep, Finally there is a nice intimate patio area
Last Agent to Sell the Property
Realty Masters & Associates License #01727308 Listed on: 06/01/2018

Home Details
Home Type
- Single Family
Est. Annual Taxes
- $9,387
Year Built
- Built in 1969
Lot Details
- 5,020 Sq Ft Lot
- Property is zoned CARS*
Home Design
- Contemporary Architecture
Interior Spaces
- 1,286 Sq Ft Home
- 1-Story Property
- Laminate Flooring
- Dishwasher
- Laundry Room
Bedrooms and Bathrooms
- 3 Bedrooms
- 2 Full Bathrooms
Utilities
- Central Heating and Cooling System
- Sewer in Street
Community Details
- No Home Owners Association
Listing and Financial Details
- Assessor Parcel Number 7323-001-042
Ownership History
Purchase Details
Purchase Details
Home Financials for this Owner
Home Financials are based on the most recent Mortgage that was taken out on this home.Purchase Details
Home Financials for this Owner
Home Financials are based on the most recent Mortgage that was taken out on this home.Purchase Details
Home Financials for this Owner
Home Financials are based on the most recent Mortgage that was taken out on this home.Purchase Details
Home Financials for this Owner
Home Financials are based on the most recent Mortgage that was taken out on this home.Purchase Details
Home Financials for this Owner
Home Financials are based on the most recent Mortgage that was taken out on this home.Purchase Details
Purchase Details
Home Financials for this Owner
Home Financials are based on the most recent Mortgage that was taken out on this home.Purchase Details
Similar Homes in the area
Home Values in the Area
Average Home Value in this Area
Purchase History
| Date | Type | Sale Price | Title Company |
|---|---|---|---|
| Deed | -- | None Listed On Document | |
| Deed | -- | Fidelity National Title | |
| Grant Deed | $700,000 | Fidelity National Title | |
| Interfamily Deed Transfer | -- | Orange Coast Title Company | |
| Grant Deed | $528,000 | Orange Coast Title Company | |
| Grant Deed | $350,000 | Fidelity National Title Co | |
| Interfamily Deed Transfer | -- | Civic Center Title Svc Inc | |
| Interfamily Deed Transfer | -- | Old Republic Title Company | |
| Gift Deed | -- | -- |
Mortgage History
| Date | Status | Loan Amount | Loan Type |
|---|---|---|---|
| Open | $582,400 | New Conventional | |
| Previous Owner | $525,000 | New Conventional | |
| Previous Owner | $792,000 | Reverse Mortgage Home Equity Conversion Mortgage | |
| Previous Owner | $7,560 | Unknown | |
| Previous Owner | $345,441 | FHA | |
| Previous Owner | $168,000 | Stand Alone First | |
| Previous Owner | $125,000 | No Value Available | |
| Previous Owner | $5,400 | Unknown | |
| Previous Owner | $95,000 | Unknown |
Property History
| Date | Event | Price | Change | Sq Ft Price |
|---|---|---|---|---|
| 04/24/2023 04/24/23 | Sold | $700,000 | -2.8% | $544 / Sq Ft |
| 03/10/2023 03/10/23 | Pending | -- | -- | -- |
| 02/27/2023 02/27/23 | Price Changed | $720,000 | -10.0% | $560 / Sq Ft |
| 01/21/2023 01/21/23 | For Sale | $800,000 | +51.5% | $622 / Sq Ft |
| 08/16/2018 08/16/18 | Sold | $528,000 | +6.7% | $411 / Sq Ft |
| 06/27/2018 06/27/18 | Pending | -- | -- | -- |
| 06/06/2018 06/06/18 | For Sale | $495,000 | -6.3% | $385 / Sq Ft |
| 06/06/2018 06/06/18 | Off Market | $528,000 | -- | -- |
| 06/01/2018 06/01/18 | For Sale | $495,000 | -- | $385 / Sq Ft |
Tax History Compared to Growth
Tax History
| Year | Tax Paid | Tax Assessment Tax Assessment Total Assessment is a certain percentage of the fair market value that is determined by local assessors to be the total taxable value of land and additions on the property. | Land | Improvement |
|---|---|---|---|---|
| 2024 | $9,387 | $714,000 | $559,266 | $154,734 |
| 2023 | $5,610 | $404,236 | $293,718 | $110,518 |
| 2022 | $5,334 | $396,310 | $287,959 | $108,351 |
| 2021 | $5,268 | $388,540 | $282,313 | $106,227 |
| 2020 | $5,272 | $384,557 | $279,419 | $105,138 |
| 2019 | $5,074 | $377,018 | $273,941 | $103,077 |
| 2018 | $5,293 | $396,112 | $237,894 | $158,218 |
| 2016 | $10,602 | $380,732 | $228,657 | $152,075 |
| 2015 | $4,911 | $370,000 | $222,000 | $148,000 |
| 2014 | $4,665 | $343,000 | $206,000 | $137,000 |
Agents Affiliated with this Home
-
Dayna Kelly
D
Seller's Agent in 2023
Dayna Kelly
The Langley Stone Group, Inc.
(951) 271-3000
1 in this area
2 Total Sales
-
Antonina Morofuji

Buyer's Agent in 2023
Antonina Morofuji
Keller Williams South Bay
(310) 941-2595
7 in this area
37 Total Sales
-
Annette Austin-Fuller

Seller's Agent in 2018
Annette Austin-Fuller
Realty Masters & Associates
(213) 248-2286
12 Total Sales
-
Richard Garcia

Seller Co-Listing Agent in 2018
Richard Garcia
eXp Realty of Greater Los Angeles
(213) 884-6237
11 Total Sales
Map
Source: The MLS
MLS Number: 18-350526
APN: 7323-001-042
- 1606 E Fernrock St
- 1448 E Fernrock St
- 1421 E Abbottson St
- 1722 E Turmont St
- 1782 E Gladwick St
- 1884 E Gladwick St
- 1407 E Kramer Dr
- 1416 Vigilant
- 19312 Gunlock Ave
- 19222 S Grandee Ave
- 19303 Kemp Ave
- 19008 Hillford Ave
- 19014 Gunlock Ave
- 1225 E Bankers Dr
- 19522 Caney Ave
- 19240 Annalee Ave
- 956 E Gladwick St
- 21260 Oakfort Ave
- 19309 Tillman Ave
- 21322 Millpoint Ave
