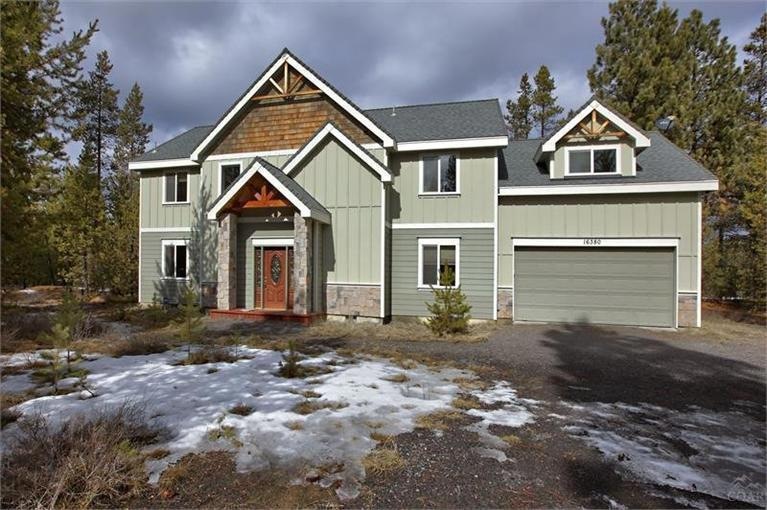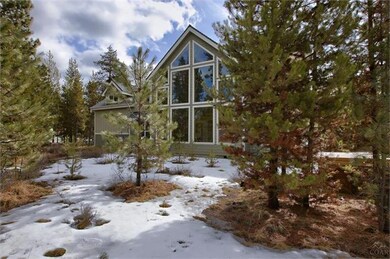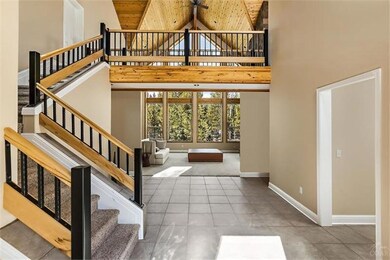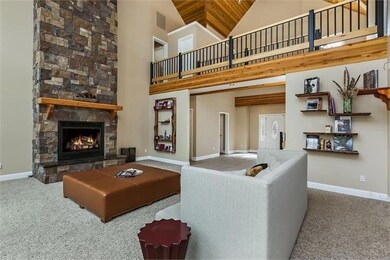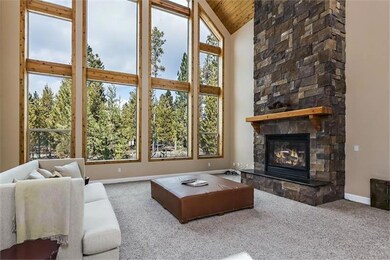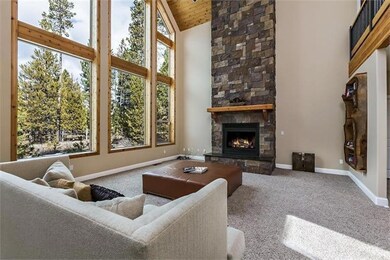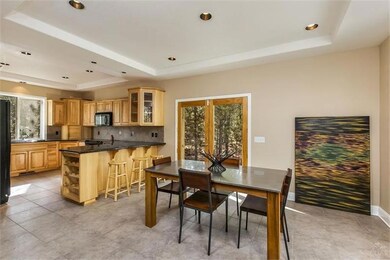
Highlights
- Spa
- Bonus Room
- No HOA
- Northwest Architecture
- Great Room
- Home Office
About This Home
As of April 2018Set in the pines with dramatic ceilings and huge windows to soak it all in, this Central Oregon retreat is located just south of Sunriver where numerous outdoor activities await. With 3 bedrooms, 2 bonus rooms, huge gathering space, and a hot tub, what a perfect home for family getaways, company, vacations, or peaceful living.
Last Agent to Sell the Property
Cascade Hasson SIR License #200903086 Listed on: 03/06/2014

Home Details
Home Type
- Single Family
Est. Annual Taxes
- $2,473
Year Built
- Built in 2004
Lot Details
- 0.77 Acre Lot
- Property is zoned RR10, RR10
Parking
- 2 Car Attached Garage
Home Design
- Northwest Architecture
- Stem Wall Foundation
- Frame Construction
- Composition Roof
Interior Spaces
- 2,609 Sq Ft Home
- 2-Story Property
- Ceiling Fan
- Gas Fireplace
- Family Room with Fireplace
- Great Room
- Home Office
- Bonus Room
Kitchen
- Eat-In Kitchen
- Oven
- Range
- Microwave
- Dishwasher
- Disposal
Flooring
- Carpet
- Tile
Bedrooms and Bathrooms
- 3 Bedrooms
- Walk-In Closet
Laundry
- Laundry Room
- Dryer
- Washer
Pool
- Spa
Schools
- Lapine Elementary School
- Lapine Middle School
- Lapine Sr High School
Utilities
- Forced Air Heating and Cooling System
- Heating System Uses Propane
- Heat Pump System
- Well
- Septic Tank
Community Details
- No Home Owners Association
Listing and Financial Details
- Legal Lot and Block 18 & PTN 17 / 77
- Assessor Parcel Number 12660
Ownership History
Purchase Details
Home Financials for this Owner
Home Financials are based on the most recent Mortgage that was taken out on this home.Purchase Details
Home Financials for this Owner
Home Financials are based on the most recent Mortgage that was taken out on this home.Purchase Details
Home Financials for this Owner
Home Financials are based on the most recent Mortgage that was taken out on this home.Purchase Details
Home Financials for this Owner
Home Financials are based on the most recent Mortgage that was taken out on this home.Purchase Details
Home Financials for this Owner
Home Financials are based on the most recent Mortgage that was taken out on this home.Purchase Details
Home Financials for this Owner
Home Financials are based on the most recent Mortgage that was taken out on this home.Similar Homes in Bend, OR
Home Values in the Area
Average Home Value in this Area
Purchase History
| Date | Type | Sale Price | Title Company |
|---|---|---|---|
| Warranty Deed | $439,000 | Deschutes County Title | |
| Warranty Deed | $439,000 | Deschutes County Title Co | |
| Warranty Deed | $423,000 | First American Title | |
| Warranty Deed | $349,900 | First American Title | |
| Warranty Deed | $287,000 | Western Title & Escrow Co | |
| Warranty Deed | $43,250 | Western Title & Escrow Co |
Mortgage History
| Date | Status | Loan Amount | Loan Type |
|---|---|---|---|
| Open | $643,000 | New Conventional | |
| Closed | $439,000 | VA | |
| Closed | $439,000 | VA | |
| Previous Owner | $117,000 | New Conventional | |
| Previous Owner | $229,600 | New Conventional | |
| Previous Owner | $281,000 | Fannie Mae Freddie Mac | |
| Previous Owner | $234,000 | Construction | |
| Previous Owner | $32,437 | Construction |
Property History
| Date | Event | Price | Change | Sq Ft Price |
|---|---|---|---|---|
| 04/02/2018 04/02/18 | Sold | $439,000 | -12.2% | $168 / Sq Ft |
| 02/27/2018 02/27/18 | Pending | -- | -- | -- |
| 07/13/2017 07/13/17 | For Sale | $499,900 | +18.2% | $192 / Sq Ft |
| 07/22/2015 07/22/15 | Sold | $423,000 | +9.9% | $162 / Sq Ft |
| 06/11/2015 06/11/15 | Pending | -- | -- | -- |
| 04/30/2015 04/30/15 | For Sale | $384,900 | +10.0% | $148 / Sq Ft |
| 05/07/2014 05/07/14 | Sold | $349,900 | -2.5% | $134 / Sq Ft |
| 03/27/2014 03/27/14 | Pending | -- | -- | -- |
| 03/04/2014 03/04/14 | For Sale | $359,000 | -- | $138 / Sq Ft |
Tax History Compared to Growth
Tax History
| Year | Tax Paid | Tax Assessment Tax Assessment Total Assessment is a certain percentage of the fair market value that is determined by local assessors to be the total taxable value of land and additions on the property. | Land | Improvement |
|---|---|---|---|---|
| 2024 | $3,159 | $206,830 | -- | -- |
| 2023 | $3,087 | $200,810 | $0 | $0 |
| 2022 | $2,843 | $189,300 | $0 | $0 |
| 2021 | $2,774 | $183,790 | $0 | $0 |
| 2020 | $2,635 | $183,790 | $0 | $0 |
| 2019 | $2,562 | $178,440 | $0 | $0 |
| 2018 | $2,489 | $173,250 | $0 | $0 |
| 2017 | $2,834 | $168,210 | $0 | $0 |
| 2016 | $2,706 | $163,320 | $0 | $0 |
| 2015 | $2,631 | $158,570 | $0 | $0 |
| 2014 | $2,550 | $153,960 | $0 | $0 |
Agents Affiliated with this Home
-
Scott Besaw

Seller's Agent in 2018
Scott Besaw
Stellar Realty Northwest
66 Total Sales
-
T
Buyer's Agent in 2018
Todd Miller
Lifestyles Realty Group
-
Stephanie Ruiz
S
Seller's Agent in 2015
Stephanie Ruiz
Cascade Hasson SIR
(541) 383-7600
199 Total Sales
-
Deb Tebbs

Seller Co-Listing Agent in 2014
Deb Tebbs
Cascade Hasson SIR
(541) 419-4553
77 Total Sales
-
Christine Browning
C
Buyer's Agent in 2014
Christine Browning
Red Door Realty
(541) 323-1012
156 Total Sales
Map
Source: Oregon Datashare
MLS Number: 201401646
APN: 126600
- 16340 Mule Deer Ln
- 54665 Silver Fox Dr
- 16320 Blacktail
- 54641 Silver Fox Dr
- 16378 Whitetail Ln
- 0 Caribou Dr Unit 220202114
- 16317 White Tail Ln
- 16322 Big Buck Ln
- 0 No Situs Unit 220196814
- 54429 Foster Rd
- 16178 Mountain Goat Ln
- 54930 Forest Ln
- 54937 Forest Ln
- 16167 Mountain Goat Ln
- 54949 Mallard Dr
- 56281 Mirror Rock Loop Unit 362
- 54990 Mallard Dr
- 55020 Forest Ln
- 16402 Beaver Dr
- 16790 Sun Country Dr
