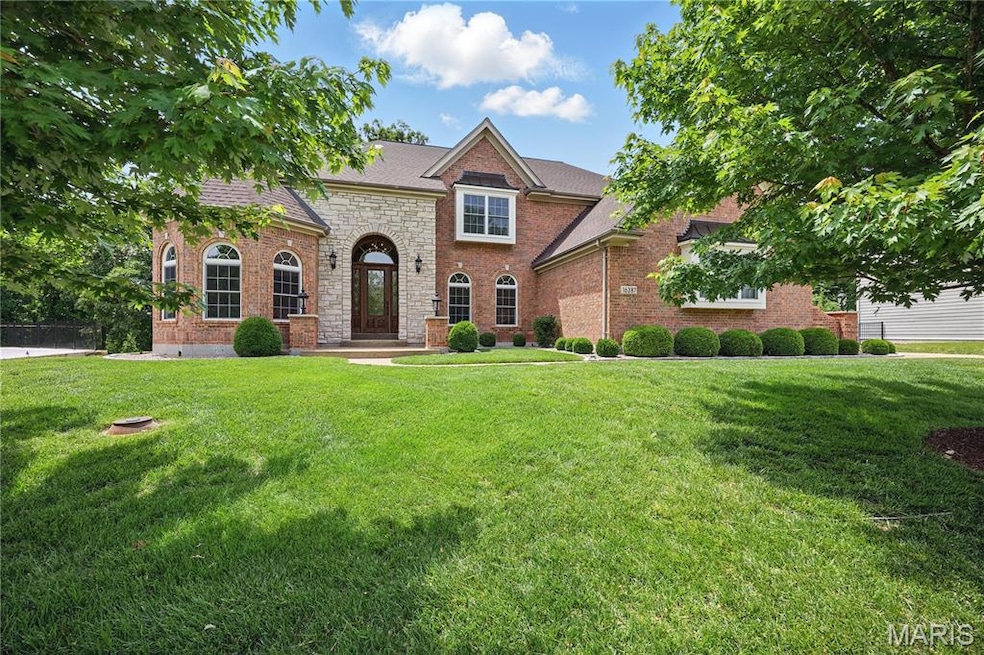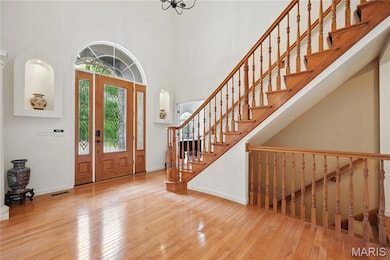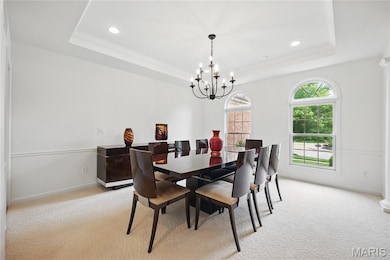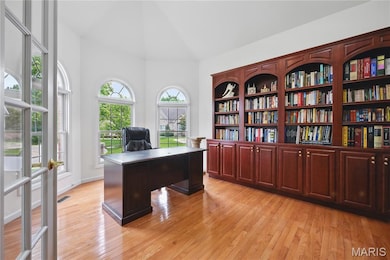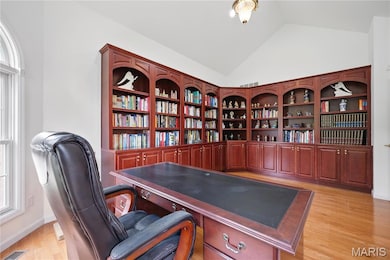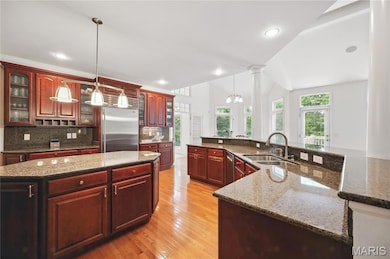
16387 Wynncrest Falls Way Chesterfield, MO 63005
Estimated payment $6,858/month
Highlights
- 1.18 Acre Lot
- Community Lake
- Hearth Room
- Ellisville Elementary School Rated A
- Deck
- Wooded Lot
About This Home
Welcome to this light filled spacious two-story home built by Levinson Homes in Wildwood which offers over 5500 sq. ft. of spacious living situated on a 1.18 acre lot on a cul-de-sac. This home is located in the desired Wynncrest subdivision in the high ranking Rockwood School District. Upon entering the home you see the dining room with a tray ceiling, office/study with custom built-ins and vaulted ceiling (13ft.), and the expansive light filled great room featuring a soaring vaulted ceiling(18 ft.), wood burning fireplace (never used) and a “forest” view out the wall of windows. The kitchen boasts stainless appliances, granite counters, 2 tier island, walk-in pantry, breakfast room, hearth room with vaulted ceiling (12 ft. ), gas fireplace and custom built-ins with access to the spacious deck. Laundry room located off kitchen. Main floor primary suite with tray ceiling and 2 walk-in closets and “forest” view. Second floor has 2 bedrooms with a J&J bath and one bedroom with ensuite bath. Finished lower level has 1 bedroom with ensuite bath, bonus room that can be another bedroom, office, or playroom. There are also 2 large storage rooms one with rough in plumbing. A large 3 car garage with storage.
Listing Agent
Coldwell Banker Realty - Gundaker License #1999138467 Listed on: 06/01/2025

Home Details
Home Type
- Single Family
Est. Annual Taxes
- $11,752
Year Built
- Built in 2006
Lot Details
- 1.18 Acre Lot
- Lot Dimensions are 143x358
- Cul-De-Sac
- Wooded Lot
HOA Fees
- $63 Monthly HOA Fees
Parking
- 3 Car Attached Garage
- Off-Street Parking
Home Design
- House
- Traditional Architecture
- Concrete Perimeter Foundation
Interior Spaces
- 2-Story Property
- 2 Fireplaces
- French Doors
- Sliding Doors
- Panel Doors
- Great Room
- Family Room
- Breakfast Room
- Dining Room
- Home Office
- Loft
- Storage Room
- Home Gym
Kitchen
- Hearth Room
- Built-In Oven
- Gas Cooktop
- Microwave
- Dishwasher
- Disposal
Flooring
- Engineered Wood
- Carpet
- Concrete
- Ceramic Tile
- Vinyl
Bedrooms and Bathrooms
Partially Finished Basement
- Basement Fills Entire Space Under The House
- 9 Foot Basement Ceiling Height
- Bedroom in Basement
- Rough-In Basement Bathroom
Home Security
- Home Security System
- Carbon Monoxide Detectors
Outdoor Features
- Deck
- Patio
- Exterior Lighting
Schools
- Ellisville Elem. Elementary School
- Crestview Middle School
- Lafayette Sr. High School
Utilities
- Forced Air Zoned Heating and Cooling System
Community Details
- Built by Levinson Building & Realty
- Community Lake
Listing and Financial Details
- Assessor Parcel Number 21U-21-0293
Map
Home Values in the Area
Average Home Value in this Area
Tax History
| Year | Tax Paid | Tax Assessment Tax Assessment Total Assessment is a certain percentage of the fair market value that is determined by local assessors to be the total taxable value of land and additions on the property. | Land | Improvement |
|---|---|---|---|---|
| 2023 | $11,743 | $169,010 | $28,900 | $140,110 |
| 2022 | $10,565 | $141,230 | $28,900 | $112,330 |
| 2021 | $10,487 | $141,230 | $28,900 | $112,330 |
| 2020 | $11,055 | $141,950 | $20,790 | $121,160 |
| 2019 | $11,099 | $141,950 | $20,790 | $121,160 |
| 2018 | $11,408 | $137,580 | $23,620 | $113,960 |
| 2017 | $11,136 | $137,580 | $23,620 | $113,960 |
| 2016 | $11,363 | $135,010 | $25,970 | $109,040 |
| 2015 | $11,132 | $135,010 | $25,970 | $109,040 |
| 2014 | $8,804 | $104,140 | $46,320 | $57,820 |
Property History
| Date | Event | Price | Change | Sq Ft Price |
|---|---|---|---|---|
| 07/04/2025 07/04/25 | Pending | -- | -- | -- |
| 06/01/2025 06/01/25 | For Sale | $1,050,000 | 0.0% | $189 / Sq Ft |
| 05/30/2025 05/30/25 | Price Changed | $1,050,000 | -- | $189 / Sq Ft |
| 12/05/2024 12/05/24 | Off Market | -- | -- | -- |
Purchase History
| Date | Type | Sale Price | Title Company |
|---|---|---|---|
| Corporate Deed | $981,455 | None Available | |
| Corporate Deed | -- | Fa |
Mortgage History
| Date | Status | Loan Amount | Loan Type |
|---|---|---|---|
| Closed | $180,000 | New Conventional | |
| Closed | $197,000 | New Conventional | |
| Closed | $221,500 | Unknown | |
| Closed | $250,000 | Purchase Money Mortgage | |
| Previous Owner | $671,000 | Construction |
Similar Homes in Chesterfield, MO
Source: MARIS MLS
MLS Number: MIS24074694
APN: 21U-21-0293
- 16404 Clayton Rd
- 16332 Wynncrest Falls Way
- 16354 Clayton Rd
- 16342 Clayton Rd
- 1514 Clayton Woods Ct
- 318 Berry Bush Ct
- 16223 Pepper View Ct
- 1809 Sagez Ct
- 265 Timber Tree Ct
- 342 Clayton Trails Dr
- 1571 Englebrook Dr
- 2456 Powders Mill Dr
- 1518 Pheasant Ridge Dr
- 1505 W Field Ave
- 2260 Crimson View Dr
- 101 Strecker Rd
- 2003 Centennial Ct
- 67 Strecker Rd
- 1517 Froesel Dr
- 2209 Ridgley Woods Dr
