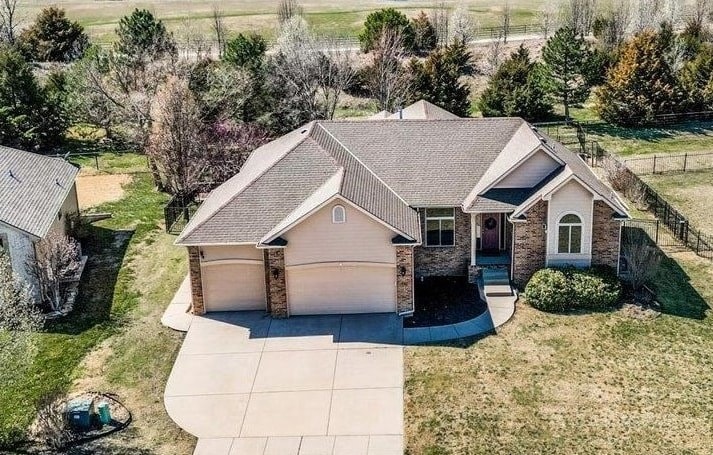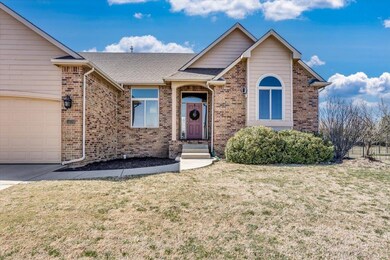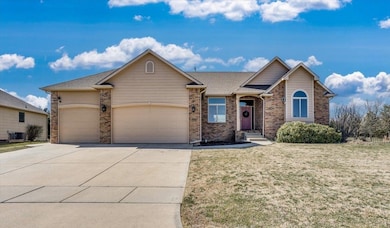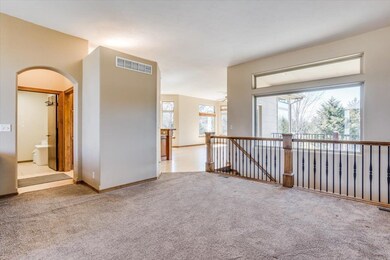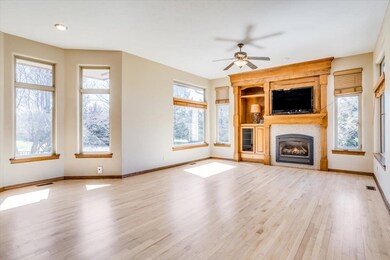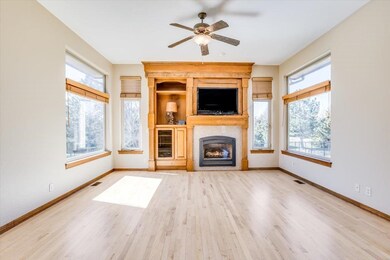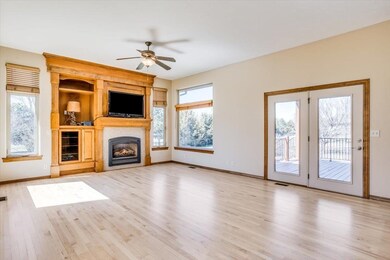
1639 Aspen Creek Dr Andover, KS 67002
Highlights
- Covered Deck
- Hearth Room
- Covered patio or porch
- Prairie Creek Elementary School Rated A
- Wood Flooring
- Living Room
About This Home
As of May 2025Welcome to your dream home! Tucked away on a lot that backs to beautiful private acreage, this spacious home offers the peaceful feel of country living—yet you're just 3mins from Dillons, 4 minutes from the AndoverYMCA and 12 minutes from McConnell AFB. Inside, you’ll find large windows along the back of the home filling the living spaces with natural light and provide stunning unobstructed views. Spacious living areas, hardwood flooring, and a gorgeous hearth room with a remote-controlled gas fireplace framed by windows—leading out to a covered deck that's perfect for entertaining. The eat-in kitchen is equipped with granite and quartz countertops, a walk-in pantry, and all appliances stay. Main floor laundry adds convenience, and yes—washer and dryer are included, too! The finished basement features a large family room with built-in speakers, a large wet bar, and plenty of space for a pool table, multiple sofas, and more. Two bedrooms are finished downstairs, and there’s an additional room already framed with egress and a large walk-in wardrobe—just needing finishing touches to become a 5th bedroom. Or, turn it into your dream home gym! Outside, enjoy a fully fenced backyard with wrought iron fencing, a sprinkler system, and a three-car garage. Located in the highly sought-after Prairie Creek Elementary School District, this is a must-see home that combines comfort, style, space, and unbeatable views.
Last Agent to Sell the Property
LPT Realty, LLC License #00249869 Listed on: 03/24/2025
Home Details
Home Type
- Single Family
Est. Annual Taxes
- $7,407
Year Built
- Built in 2003
Lot Details
- 0.31 Acre Lot
- Sprinkler System
HOA Fees
- $33 Monthly HOA Fees
Parking
- 3 Car Garage
Home Design
- Composition Roof
Interior Spaces
- 1-Story Property
- Living Room
- Dining Room
Kitchen
- Hearth Room
- Microwave
- Dishwasher
- Disposal
Flooring
- Wood
- Carpet
Bedrooms and Bathrooms
- 4 Bedrooms
- 3 Full Bathrooms
Laundry
- Dryer
- Washer
Outdoor Features
- Covered Deck
- Covered patio or porch
Schools
- Prairie Creek Elementary School
- Andover Central High School
Utilities
- Forced Air Heating and Cooling System
- Heating System Uses Natural Gas
Community Details
- Association fees include gen. upkeep for common ar
- Built by Blair
- Aspen Creek Subdivision
Listing and Financial Details
- Assessor Parcel Number 20015-008-309-32-0-00-01-034.00-0
Ownership History
Purchase Details
Purchase Details
Home Financials for this Owner
Home Financials are based on the most recent Mortgage that was taken out on this home.Purchase Details
Purchase Details
Similar Homes in the area
Home Values in the Area
Average Home Value in this Area
Purchase History
| Date | Type | Sale Price | Title Company |
|---|---|---|---|
| Warranty Deed | -- | Security 1St Title | |
| Warranty Deed | -- | Security 1St Title | |
| Warranty Deed | -- | Security 1St Title Llc | |
| Warranty Deed | -- | -- | |
| Warranty Deed | -- | -- |
Mortgage History
| Date | Status | Loan Amount | Loan Type |
|---|---|---|---|
| Previous Owner | $340,000 | VA |
Property History
| Date | Event | Price | Change | Sq Ft Price |
|---|---|---|---|---|
| 05/20/2025 05/20/25 | Sold | -- | -- | -- |
| 04/12/2025 04/12/25 | Pending | -- | -- | -- |
| 03/24/2025 03/24/25 | For Sale | $450,000 | +28.6% | $126 / Sq Ft |
| 05/17/2021 05/17/21 | Sold | -- | -- | -- |
| 04/11/2021 04/11/21 | Pending | -- | -- | -- |
| 03/30/2021 03/30/21 | Price Changed | $349,900 | -4.1% | $98 / Sq Ft |
| 03/22/2021 03/22/21 | Price Changed | $365,000 | -2.7% | $102 / Sq Ft |
| 03/09/2021 03/09/21 | For Sale | $375,000 | +25.0% | $105 / Sq Ft |
| 08/08/2016 08/08/16 | Sold | -- | -- | -- |
| 07/05/2016 07/05/16 | Pending | -- | -- | -- |
| 06/10/2016 06/10/16 | For Sale | $300,000 | -- | $79 / Sq Ft |
Tax History Compared to Growth
Tax History
| Year | Tax Paid | Tax Assessment Tax Assessment Total Assessment is a certain percentage of the fair market value that is determined by local assessors to be the total taxable value of land and additions on the property. | Land | Improvement |
|---|---|---|---|---|
| 2024 | $74 | $49,270 | $3,329 | $45,941 |
| 2023 | $7,689 | $50,922 | $5,070 | $45,852 |
| 2022 | $5,481 | $41,201 | $3,349 | $37,852 |
| 2021 | $5,481 | $36,145 | $3,349 | $32,796 |
| 2020 | $5,628 | $34,673 | $3,349 | $31,324 |
| 2019 | $5,481 | $33,465 | $3,349 | $30,116 |
| 2018 | $5,378 | $32,982 | $3,694 | $29,288 |
| 2017 | $5,438 | $33,350 | $4,401 | $28,949 |
| 2014 | -- | $258,000 | $39,770 | $218,230 |
Agents Affiliated with this Home
-
Natali Slampa

Seller's Agent in 2025
Natali Slampa
LPT Realty, LLC
(316) 847-1674
3 in this area
6 Total Sales
-
Kelly Kemnitz

Seller's Agent in 2021
Kelly Kemnitz
Reece Nichols South Central Kansas
(316) 308-3717
61 in this area
423 Total Sales
-
Linda Nugent

Buyer's Agent in 2021
Linda Nugent
Berkshire Hathaway PenFed Realty
(316) 655-2656
8 in this area
111 Total Sales
-
Diana Burress

Seller's Agent in 2016
Diana Burress
B Realty, LLC
(316) 258-2692
4 in this area
146 Total Sales
Map
Source: South Central Kansas MLS
MLS Number: 652521
APN: 309-32-0-00-01-034-00-0
- 607 Aspen Creek Ct
- 512 Aspen Creek Ct
- 1522 S Andover Rd
- 827 S Sunset Cir
- 1657 S Logan Pass
- 743 S Shade Ct
- 2217 S Tuscany Cir
- 1542 S Meadowhaven St
- 741 S Westview Cir
- 840 S Mccandless Rd
- 721 S Westview Cir
- 653 S Hedgewood Cir
- 640 S Daisy Ln
- 2246 S Nicole Cir
- 2245 S Nicole Cir
- 913 U S 54
- 2342 S Nicole St
- 2340 S Mckenzie Ct
- 1022 E Flint Hills National Pkwy
- 1036 E Flint Hills National Pkwy
