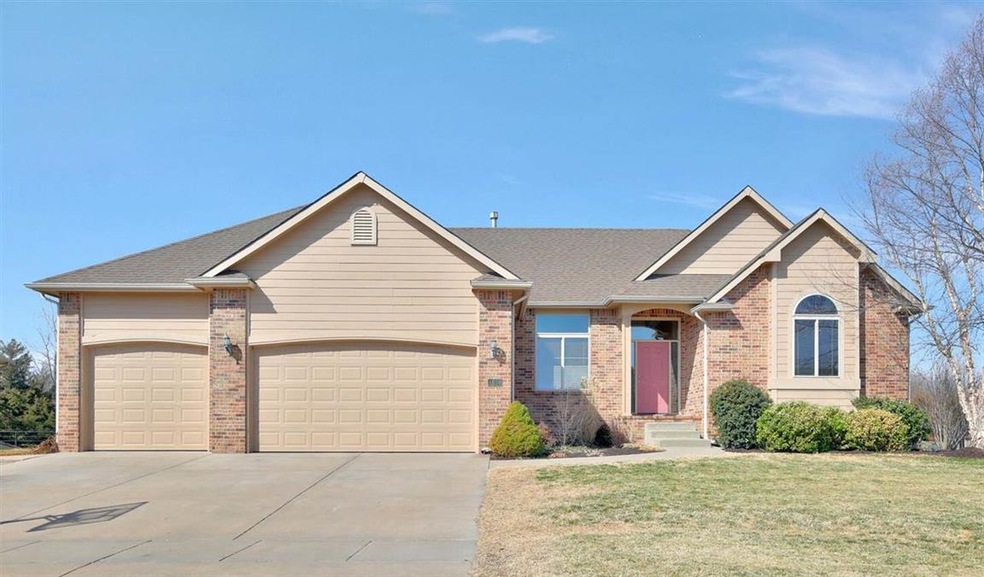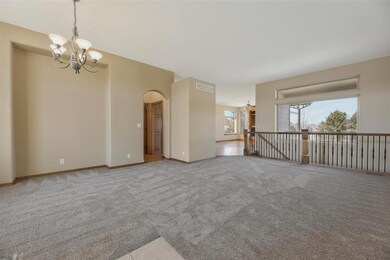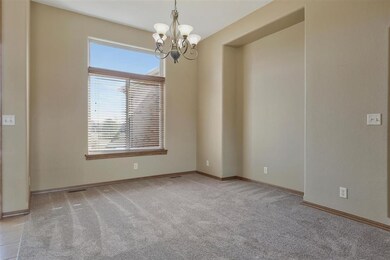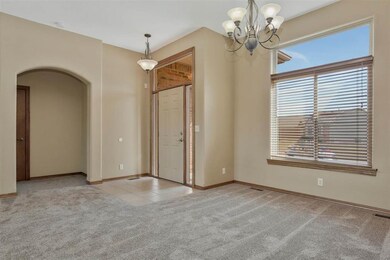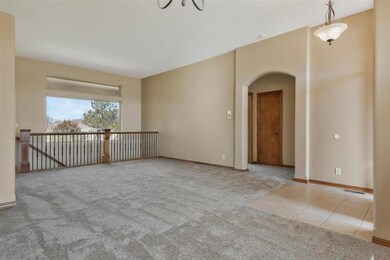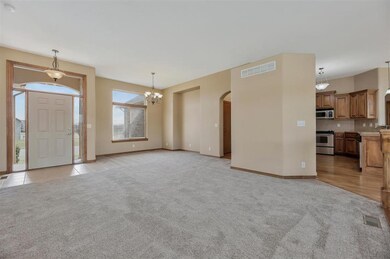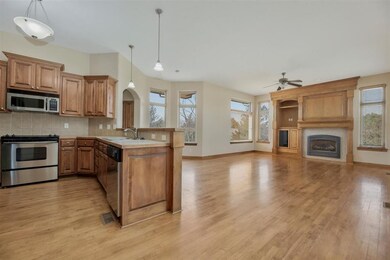
1639 Aspen Creek Dr Andover, KS 67002
Highlights
- Spa
- Community Lake
- Wood Flooring
- Prairie Creek Elementary School Rated A
- Ranch Style House
- Whirlpool Bathtub
About This Home
As of May 2025Welcome home! Nestled on a lot backing to beautiful private acreage, this spacious ranch offers the feel of country living in the city. Large windows spanning the back of the home soak the living spaces with natural sunlight and allow for panoramic views of the vast open space behind the home. Enjoy spacious rooms, brand new main floor carpet, formal dining, maple hardwood flooring and cabinetry, a hearth room with a gas fireplace flanked by windows, eat-in kitchen with a walk-in pantry, main floor laundry, finished basement, covered deck, sprinkler system, and a three car garage. There's opportunity to finish the fifth bedroom in the basement with a large walk-in closet. Located in the sought after Prairie Creek Elementary School District, this is a must see!
Last Agent to Sell the Property
Reece Nichols South Central Kansas License #00224076 Listed on: 03/09/2021

Home Details
Home Type
- Single Family
Est. Annual Taxes
- $5,628
Year Built
- Built in 2003
Lot Details
- 0.31 Acre Lot
- Sprinkler System
HOA Fees
- $33 Monthly HOA Fees
Home Design
- Ranch Style House
- Frame Construction
- Composition Roof
Interior Spaces
- Wet Bar
- Wired For Sound
- Ceiling Fan
- Gas Fireplace
- Window Treatments
- Family Room with Fireplace
- Combination Kitchen and Dining Room
- Wood Flooring
Kitchen
- Breakfast Bar
- Oven or Range
- Electric Cooktop
- Microwave
- Dishwasher
- Disposal
Bedrooms and Bathrooms
- 4 Bedrooms
- Split Bedroom Floorplan
- Walk-In Closet
- 3 Full Bathrooms
- Dual Vanity Sinks in Primary Bathroom
- Whirlpool Bathtub
- Separate Shower in Primary Bathroom
Laundry
- Laundry Room
- Laundry on main level
- 220 Volts In Laundry
Finished Basement
- Basement Fills Entire Space Under The House
- Bedroom in Basement
- Finished Basement Bathroom
- Basement Storage
Parking
- 3 Car Attached Garage
- Garage Door Opener
Outdoor Features
- Spa
- Covered Deck
- Rain Gutters
Schools
- Prairie Creek Elementary School
- Andover Central Middle School
- Andover Central High School
Utilities
- Humidifier
- Forced Air Heating and Cooling System
- Heating System Uses Gas
Listing and Financial Details
- Assessor Parcel Number 20015-008-309-32-0-00-01-034.00-0
Community Details
Overview
- Association fees include gen. upkeep for common ar
- Built by Blair
- Aspen Creek Subdivision
- Community Lake
Recreation
- Jogging Path
Ownership History
Purchase Details
Purchase Details
Home Financials for this Owner
Home Financials are based on the most recent Mortgage that was taken out on this home.Purchase Details
Purchase Details
Similar Homes in the area
Home Values in the Area
Average Home Value in this Area
Purchase History
| Date | Type | Sale Price | Title Company |
|---|---|---|---|
| Warranty Deed | -- | Security 1St Title | |
| Warranty Deed | -- | Security 1St Title | |
| Warranty Deed | -- | Security 1St Title Llc | |
| Warranty Deed | -- | -- | |
| Warranty Deed | -- | -- |
Mortgage History
| Date | Status | Loan Amount | Loan Type |
|---|---|---|---|
| Previous Owner | $340,000 | VA |
Property History
| Date | Event | Price | Change | Sq Ft Price |
|---|---|---|---|---|
| 05/20/2025 05/20/25 | Sold | -- | -- | -- |
| 04/12/2025 04/12/25 | Pending | -- | -- | -- |
| 03/24/2025 03/24/25 | For Sale | $450,000 | +28.6% | $126 / Sq Ft |
| 05/17/2021 05/17/21 | Sold | -- | -- | -- |
| 04/11/2021 04/11/21 | Pending | -- | -- | -- |
| 03/30/2021 03/30/21 | Price Changed | $349,900 | -4.1% | $98 / Sq Ft |
| 03/22/2021 03/22/21 | Price Changed | $365,000 | -2.7% | $102 / Sq Ft |
| 03/09/2021 03/09/21 | For Sale | $375,000 | +25.0% | $105 / Sq Ft |
| 08/08/2016 08/08/16 | Sold | -- | -- | -- |
| 07/05/2016 07/05/16 | Pending | -- | -- | -- |
| 06/10/2016 06/10/16 | For Sale | $300,000 | -- | $79 / Sq Ft |
Tax History Compared to Growth
Tax History
| Year | Tax Paid | Tax Assessment Tax Assessment Total Assessment is a certain percentage of the fair market value that is determined by local assessors to be the total taxable value of land and additions on the property. | Land | Improvement |
|---|---|---|---|---|
| 2024 | $74 | $49,270 | $3,329 | $45,941 |
| 2023 | $7,689 | $50,922 | $5,070 | $45,852 |
| 2022 | $5,481 | $41,201 | $3,349 | $37,852 |
| 2021 | $5,481 | $36,145 | $3,349 | $32,796 |
| 2020 | $5,628 | $34,673 | $3,349 | $31,324 |
| 2019 | $5,481 | $33,465 | $3,349 | $30,116 |
| 2018 | $5,378 | $32,982 | $3,694 | $29,288 |
| 2017 | $5,438 | $33,350 | $4,401 | $28,949 |
| 2014 | -- | $258,000 | $39,770 | $218,230 |
Agents Affiliated with this Home
-
Natali Slampa

Seller's Agent in 2025
Natali Slampa
LPT Realty, LLC
(316) 847-1674
3 in this area
6 Total Sales
-
Kelly Kemnitz

Seller's Agent in 2021
Kelly Kemnitz
Reece Nichols South Central Kansas
(316) 308-3717
61 in this area
423 Total Sales
-
Linda Nugent

Buyer's Agent in 2021
Linda Nugent
Berkshire Hathaway PenFed Realty
(316) 655-2656
8 in this area
111 Total Sales
-
Diana Burress

Seller's Agent in 2016
Diana Burress
B Realty, LLC
(316) 258-2692
4 in this area
146 Total Sales
Map
Source: South Central Kansas MLS
MLS Number: 593058
APN: 309-32-0-00-01-034-00-0
- 607 Aspen Creek Ct
- 512 Aspen Creek Ct
- 1522 S Andover Rd
- 827 S Sunset Cir
- 1657 S Logan Pass
- 743 S Shade Ct
- 2217 S Tuscany Cir
- 1542 S Meadowhaven St
- 741 S Westview Cir
- 840 S Mccandless Rd
- 721 S Westview Cir
- 653 S Hedgewood Cir
- 640 S Daisy Ln
- 2246 S Nicole Cir
- 2245 S Nicole Cir
- 913 U S 54
- 2342 S Nicole St
- 2340 S Mckenzie Ct
- 1022 E Flint Hills National Pkwy
- 1036 E Flint Hills National Pkwy
