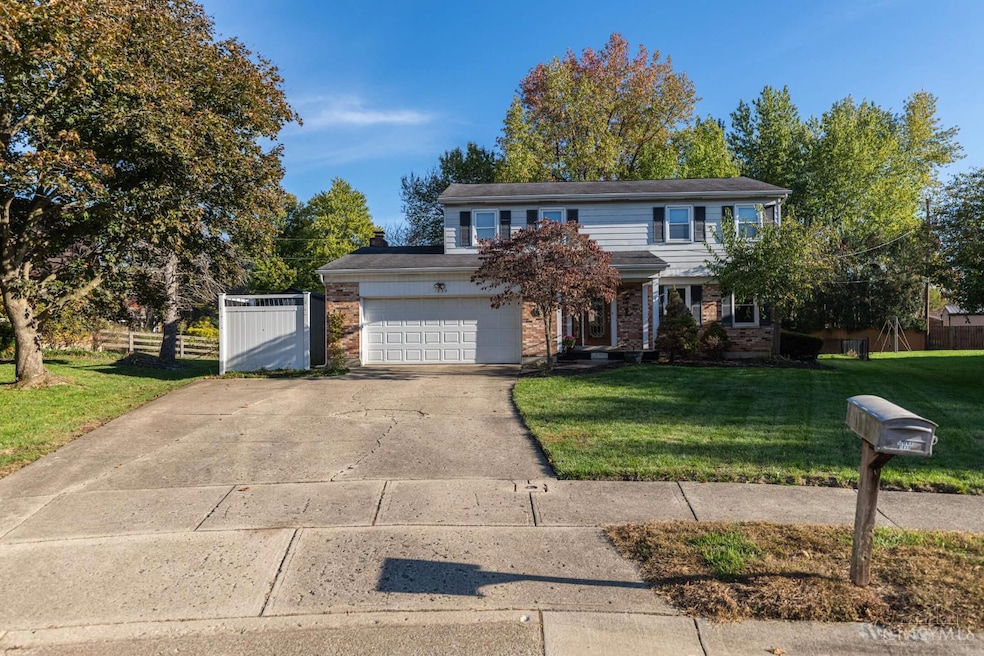1639 Cheshire Cir Middletown, OH 45042
Manchester Meadows NeighborhoodEstimated payment $2,068/month
Highlights
- Deck
- Traditional Architecture
- No HOA
- Family Room with Fireplace
- Wood Flooring
- Porch
About This Home
Welcome to Manchester Manor's newest listing! 4 bed, 2.5 bath ALL-BRICK two-story tucked at the end of a quiet cul-de-sac. Sitting on one of the largest corner lots in the neighborhood, this home offers space, privacy, and endless potential. Manchester Manor is a classic, established community where pride of ownership shows through tree-lined streets, manicured lawns, and friendly waves. Inside, enjoy a HUGE family room/den additionperfect for entertaining, a home theater, future first-floor suite, or a cozy Christmas room for the holidays. Imagine children gathered around the tree, their laughter filling the space as new memories are made. Upstairs features 4 spacious bedrooms, including a full primary suite. The partially finished basement offers additional flex space. Outside: private fenced yard, massive 30x24 re-finished deck, new HWH, new panel, 2 fireplaces, oversized 2-car garage, and shed. A timeless home ready for its next chapter!
Open House Schedule
-
Saturday, November 01, 20251:00 to 3:00 pm11/1/2025 1:00:00 PM +00:0011/1/2025 3:00:00 PM +00:00Add to Calendar
Home Details
Home Type
- Single Family
Est. Annual Taxes
- $4,046
Year Built
- Built in 1976
Lot Details
- 0.35 Acre Lot
- Aluminum or Metal Fence
Parking
- 2 Car Attached Garage
- Front Facing Garage
- Driveway
- On-Street Parking
Home Design
- Traditional Architecture
- Brick Exterior Construction
- Poured Concrete
- Shingle Roof
- Vinyl Siding
Interior Spaces
- 2,342 Sq Ft Home
- 2-Story Property
- Ceiling Fan
- Wood Burning Fireplace
- Brick Fireplace
- Vinyl Clad Windows
- Family Room with Fireplace
- 2 Fireplaces
- Partially Finished Basement
- Basement Fills Entire Space Under The House
Kitchen
- Breakfast Bar
- Oven or Range
- Microwave
- Dishwasher
- Solid Wood Cabinet
Flooring
- Wood
- Tile
Bedrooms and Bathrooms
- 4 Bedrooms
- Bathtub with Shower
Outdoor Features
- Deck
- Shed
- Porch
Utilities
- Forced Air Heating and Cooling System
- Natural Gas Not Available
- Electric Water Heater
Community Details
- No Home Owners Association
Map
Home Values in the Area
Average Home Value in this Area
Tax History
| Year | Tax Paid | Tax Assessment Tax Assessment Total Assessment is a certain percentage of the fair market value that is determined by local assessors to be the total taxable value of land and additions on the property. | Land | Improvement |
|---|---|---|---|---|
| 2024 | $4,023 | $77,880 | $11,180 | $66,700 |
| 2023 | $3,999 | $77,880 | $11,180 | $66,700 |
| 2022 | $3,276 | $56,370 | $11,180 | $45,190 |
| 2021 | $3,150 | $56,370 | $11,180 | $45,190 |
| 2020 | $3,282 | $56,370 | $11,180 | $45,190 |
| 2019 | $3,499 | $48,280 | $11,170 | $37,110 |
| 2018 | $3,046 | $48,280 | $11,170 | $37,110 |
| 2017 | $3,051 | $48,280 | $11,170 | $37,110 |
| 2016 | $3,005 | $45,550 | $11,170 | $34,380 |
| 2015 | $2,962 | $45,550 | $11,170 | $34,380 |
| 2014 | $3,049 | $45,550 | $11,170 | $34,380 |
| 2013 | $3,049 | $51,060 | $19,550 | $31,510 |
Property History
| Date | Event | Price | List to Sale | Price per Sq Ft |
|---|---|---|---|---|
| 10/27/2025 10/27/25 | Price Changed | $330,000 | +10.0% | $141 / Sq Ft |
| 10/27/2025 10/27/25 | For Sale | $300,000 | -9.1% | $128 / Sq Ft |
| 10/27/2025 10/27/25 | For Sale | $330,000 | -- | $141 / Sq Ft |
Purchase History
| Date | Type | Sale Price | Title Company |
|---|---|---|---|
| Interfamily Deed Transfer | -- | None Available | |
| Survivorship Deed | $165,000 | -- | |
| Deed | $142,000 | -- | |
| Deed | $123,000 | -- |
Mortgage History
| Date | Status | Loan Amount | Loan Type |
|---|---|---|---|
| Open | $62,000 | New Conventional | |
| Closed | $100,000 | Purchase Money Mortgage | |
| Closed | $127,800 | New Conventional |
Source: MLS of Greater Cincinnati (CincyMLS)
MLS Number: 1859890
APN: Q6511-059-000-031
- 4840 Shannon Way
- 1617 Berwick Ln
- 4823 Beechwood Ln Unit 28
- 4904 Timberline Dr Unit 84
- 618 Quail Run Rd
- 4524 Manchester Rd
- 501 Tara Oaks Dr
- 501 N Marshall Rd
- 4964 Timberline Dr Unit 81
- Creekside Paired Villa Plan at Waterford Place
- 4431 Stratford Dr
- 413 N Marshall Rd
- 5019 Waterford Ln
- 5019 Waterford Dr
- 5017 Waterford Ln
- 5011 Waterford Ln
- 5009 Waterford Ln
- 408 N Marshall Rd
- 154 Bavarian St
- 1221 Jackson Ln
- 5549 Innovation Dr
- 2318 Woodburn Ave
- 2150 S Breiel Blvd
- 1807 Tytus Ave
- 1805 Columbia Ave
- 1904 Arlington Ave Unit 1904
- 950 Dubois Rd
- 2689 Audubon Dr
- 2759 Towne Blvd
- 1507 Manchester Ave
- 1331 Trinity Place
- 6515 Calloway Ct
- 3048 Canvasback Ct
- 101 N Main St Unit 2
- 601 Moses Dr Unit 2-1
- 601 Moses Dr Unit 1
- 2 Emerald Way
- 1013 Virginia Ave







