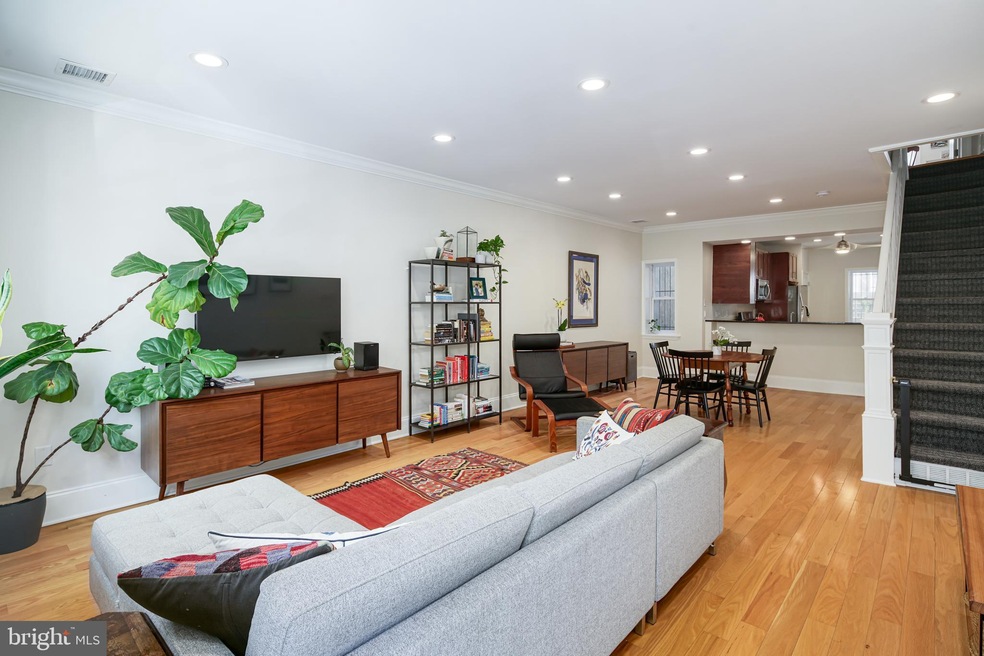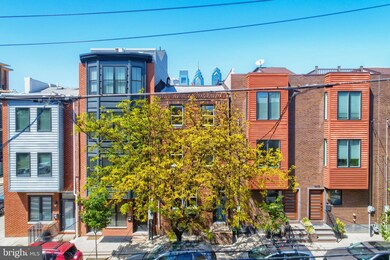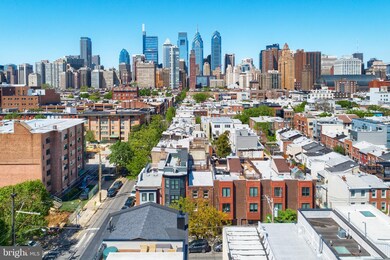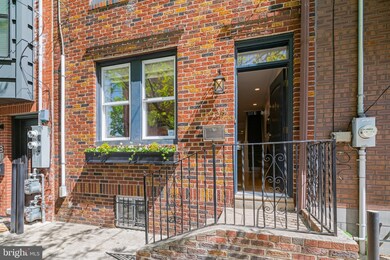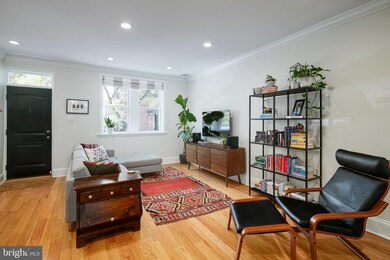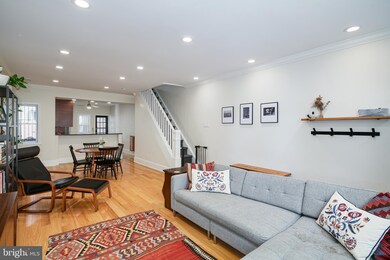
1639 Fitzwater St Philadelphia, PA 19146
Southwest Center City NeighborhoodEstimated Value: $822,000 - $958,000
Highlights
- Straight Thru Architecture
- Central Heating and Cooling System
- 1-minute walk to Marian Anderson Recreation Center
- No HOA
About This Home
As of July 2022Just Lovely! You have to see this Graduate Hospital home to understand that it embodies the word lovely. The entire house is so light and airy and has a certain je ne sais quoi that you have to experience. A large tree and a beautiful brick front welcome you to 1639 Fitzwater. With 3 large bedrooms and 3 separate outdoor spaces with amazing city views, you will want to make this home yours. This home is 16 ft wide with high ceilings, making the open floor plan on the first floor feel notably spacious. Crown molding and hardwood floors keep the space elegant and timeless. With its southern exposure, the house is always filled with natural light. There is ample room for separate living and dining spaces before you reach the large kitchen. The kitchen has granite countertops, stainless steel appliances, a pantry, and a breakfast bar with seating for 3 or 4. In the rear of the home is a dreamy 16 ft by 18 ft brick patio with a 1-story exposed brick wall on the side. The second floor has 2 bedrooms, 2 bathrooms, and laundry. The rear bedroom has windows facing north and west, which makes the space feel light and open. The closet has been designed by The Container Store. Next to this bedroom is the hall bathroom with a tub/shower combo and window. The generously sized front bedroom has an attached bathroom with marble tile shower. A stacked washer and dryer are conveniently located on this level. The top floor is dedicated to the primary bedroom and bathroom. The sun filled bedroom has a striking vaulted ceiling and can easily accommodate your king-sized bed and furniture. The attached bathroom has a dual vanity, a marble shower with glass door, and a skyline view through the window. From the 3rd floor you can access the stunning bi-level roof deck with unbeatable views of the city. The basement is spacious and dry with plenty of room for storage. This is an A+ location! Walk 2 blocks to South St, and dozens of restaurants and shops are at your fingertips. Sprouts, Target, Wine and Spirits, and other stores are only 5 blocks away. A 10 to 15-minute walk gets you to Rittenhouse Square or all the great restaurants on 13th St. It’s also one block away from a local playground and pool. This location is an easy walking commute or quick public transit ride to CHOP, UPENN, HUP, or Jefferson.
Last Agent to Sell the Property
OCF Realty LLC - Philadelphia Listed on: 05/12/2022

Townhouse Details
Home Type
- Townhome
Est. Annual Taxes
- $7,630
Year Built
- Built in 1920
Lot Details
- 1,008 Sq Ft Lot
- Lot Dimensions are 16.00 x 63.00
Home Design
- Straight Thru Architecture
- Stone Foundation
- Poured Concrete
- Masonry
Interior Spaces
- 2,160 Sq Ft Home
- Property has 3 Levels
- Improved Basement
Bedrooms and Bathrooms
- 3 Main Level Bedrooms
- 3 Full Bathrooms
Utilities
- Central Heating and Cooling System
- Natural Gas Water Heater
Community Details
- No Home Owners Association
- Graduate Hospital Subdivision
Listing and Financial Details
- Tax Lot 345
- Assessor Parcel Number 301090900
Ownership History
Purchase Details
Home Financials for this Owner
Home Financials are based on the most recent Mortgage that was taken out on this home.Purchase Details
Home Financials for this Owner
Home Financials are based on the most recent Mortgage that was taken out on this home.Purchase Details
Home Financials for this Owner
Home Financials are based on the most recent Mortgage that was taken out on this home.Purchase Details
Home Financials for this Owner
Home Financials are based on the most recent Mortgage that was taken out on this home.Purchase Details
Purchase Details
Similar Homes in Philadelphia, PA
Home Values in the Area
Average Home Value in this Area
Purchase History
| Date | Buyer | Sale Price | Title Company |
|---|---|---|---|
| Grinnell Kevin John | $762,000 | Trident Land Transfer | |
| Sparkes Katherine | $735,000 | Fetch Settlement Svcs Llc | |
| Kristoferson Josel | $644,900 | None Available | |
| Schned Paul | $505,000 | None Available | |
| Metry Robert J | $120,000 | Fidelity Natl Title Ins Co | |
| Monaghan Harry B | $7,600 | -- |
Mortgage History
| Date | Status | Borrower | Loan Amount |
|---|---|---|---|
| Open | Grinnell Kevin John | $609,600 | |
| Previous Owner | Sparkes Katherine | $1,000 | |
| Previous Owner | Kristoferson Josel | $515,920 | |
| Previous Owner | Schned Paul | $392,000 | |
| Previous Owner | Metry Robert J | $130,000 |
Property History
| Date | Event | Price | Change | Sq Ft Price |
|---|---|---|---|---|
| 07/22/2022 07/22/22 | Sold | $762,000 | -0.9% | $353 / Sq Ft |
| 06/04/2022 06/04/22 | Pending | -- | -- | -- |
| 05/12/2022 05/12/22 | For Sale | $769,000 | +4.6% | $356 / Sq Ft |
| 05/20/2020 05/20/20 | Sold | $735,000 | -2.0% | $340 / Sq Ft |
| 03/22/2020 03/22/20 | Pending | -- | -- | -- |
| 03/18/2020 03/18/20 | For Sale | $750,000 | +16.3% | $347 / Sq Ft |
| 06/21/2016 06/21/16 | Sold | $644,900 | +0.8% | $299 / Sq Ft |
| 05/16/2016 05/16/16 | Pending | -- | -- | -- |
| 05/11/2016 05/11/16 | For Sale | $639,900 | +30.6% | $296 / Sq Ft |
| 11/30/2012 11/30/12 | Sold | $490,000 | -2.0% | $227 / Sq Ft |
| 10/19/2012 10/19/12 | Pending | -- | -- | -- |
| 10/12/2012 10/12/12 | For Sale | $499,900 | -- | $231 / Sq Ft |
Tax History Compared to Growth
Tax History
| Year | Tax Paid | Tax Assessment Tax Assessment Total Assessment is a certain percentage of the fair market value that is determined by local assessors to be the total taxable value of land and additions on the property. | Land | Improvement |
|---|---|---|---|---|
| 2025 | $9,300 | $769,200 | $153,840 | $615,360 |
| 2024 | $9,300 | $769,200 | $153,840 | $615,360 |
| 2023 | $9,300 | $664,400 | $132,880 | $531,520 |
| 2022 | $7,000 | $619,400 | $132,880 | $486,520 |
| 2021 | $7,630 | $0 | $0 | $0 |
| 2020 | $7,630 | $0 | $0 | $0 |
| 2019 | $7,864 | $0 | $0 | $0 |
| 2018 | $6,337 | $0 | $0 | $0 |
| 2017 | $6,337 | $0 | $0 | $0 |
| 2016 | $5,917 | $0 | $0 | $0 |
| 2015 | $5,889 | $0 | $0 | $0 |
| 2014 | -- | $469,500 | $47,477 | $422,023 |
| 2012 | -- | $9,760 | $7,453 | $2,307 |
Agents Affiliated with this Home
-
Morgan Rodriguez

Seller's Agent in 2022
Morgan Rodriguez
OFC Realty
(215) 970-1596
20 in this area
62 Total Sales
-
Kevin McGillicuddy

Buyer's Agent in 2022
Kevin McGillicuddy
BHHS Fox & Roach
(267) 270-5577
2 in this area
76 Total Sales
-
Kira Mason

Buyer Co-Listing Agent in 2022
Kira Mason
Compass RE
(802) 490-5472
2 in this area
84 Total Sales
-
Karrie Gavin

Seller's Agent in 2020
Karrie Gavin
Elfant Wissahickon-Rittenhouse Square
(215) 260-1376
37 in this area
669 Total Sales
-
Eric Fox

Seller's Agent in 2016
Eric Fox
Compass RE
(267) 625-4504
47 in this area
225 Total Sales
-

Buyer's Agent in 2016
Jessica Eary
BHHS Fox & Roach
(215) 500-9498
Map
Source: Bright MLS
MLS Number: PAPH2114632
APN: 301090900
- 729 S 17th St
- 721 S Smedley St
- 710 S 17th St
- 1631 Bainbridge St
- 720 S 16th St
- 741 S Chadwick St
- 707 S 16th St
- 750 S Chadwick St
- 1530 Bainbridge St
- 1524 Bainbridge St
- 1635 Catharine St
- 1540 South St
- 1727 Fitzwater St Unit B
- 1629 Rodman St
- 1725 South St
- 726 S Hicks St
- 1808 Bainbridge St
- 1537 South St
- 1533 South St
- 1706 Catharine St
- 1639 Fitzwater St
- 1641 Fitzwater St
- 1641 Fitzwater St Unit B
- 1641 Fitzwater St Unit A
- 1637 Fitzwater St
- 1643 Fitzwater St
- 1635 Fitzwater St
- 1633 Fitzwater St
- 1631 Fitzwater St
- 724 Chadwick St
- 727 S 17th St Unit A
- 727 S 17th St Unit A
- 727 S 17th St Unit B
- 725 S 17th St Unit 725B
- 725 S 17th St
- 725 S 17th St Unit 725B
- 725 S 17th St Unit B
- 723-27 S 17th St Unit A
- 723 S 17th St Unit 27
- 723 S 17th St Unit 27
