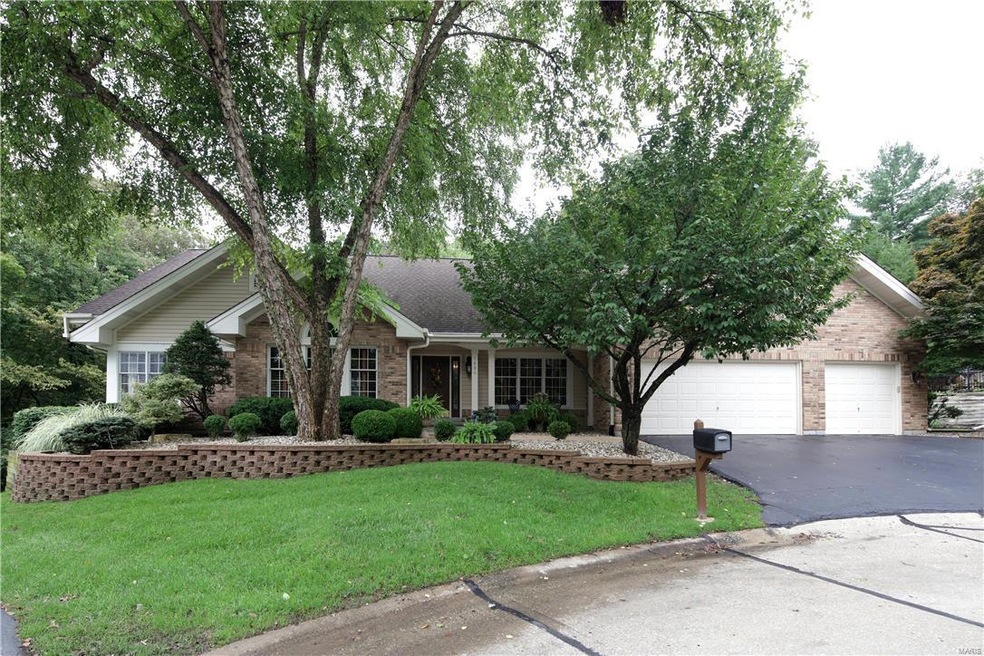
1639 Wilson Forest View Ct Chesterfield, MO 63005
Highlights
- Open Floorplan
- Deck
- Hearth Room
- Kehrs Mill Elementary Rated A
- Great Room with Fireplace
- Vaulted Ceiling
About This Home
As of October 2016Absolutely stunning ranch, situated on a breath taking private level lot, on a quiet cul-de-sac. Beautifully appointed throughout. The 2 story entry foyer greets you with handsome wood floors. Living room/Den and spacious dining room with vaulted ceiling and wood floors. A great room with fireplace, wet bar and wood floors opens to the kitchen with gleaming granite counter tops, breakfast bar, 42" cabinets, planning desk, stainless appliances and breakfast room with bay window. Off the breakfast room you will find a sunroom which opens to the screened in porch and deck, a perfect place for relaxing! Spacious master suite with French doors to the deck and an updated master bath with a Jacuzzi tub. Two additional bedrooms are also on the main floor. Finished walk-out lower level with rec room, fireplace, wet bar, office, exercise room and two bedrooms. Plus, one full and one half bath. Additional features include: 3 car garage, sprinkler & security system. Pride of ownership throughout!!
Last Agent to Sell the Property
Compass Realty Group License #1999074516 Listed on: 08/19/2016

Home Details
Home Type
- Single Family
Est. Annual Taxes
- $7,876
Year Built
- 1985
Lot Details
- 0.35 Acre Lot
- Level Lot
- Backs to Trees or Woods
HOA Fees
- $42 Monthly HOA Fees
Parking
- 3 Car Attached Garage
- Garage Door Opener
Home Design
- Traditional Architecture
- Poured Concrete
Interior Spaces
- Open Floorplan
- Wet Bar
- Vaulted Ceiling
- Skylights
- Wood Burning Fireplace
- Fireplace Features Masonry
- Gas Fireplace
- Insulated Windows
- Window Treatments
- French Doors
- Six Panel Doors
- Entrance Foyer
- Great Room with Fireplace
- Living Room
- Breakfast Room
- Formal Dining Room
- Den
- Screened Porch
- Fire and Smoke Detector
- Laundry on main level
Kitchen
- Hearth Room
- Breakfast Bar
- Built-In or Custom Kitchen Cabinets
Flooring
- Wood
- Partially Carpeted
Bedrooms and Bathrooms
- 3 Main Level Bedrooms
- Walk-In Closet
- Primary Bathroom is a Full Bathroom
- Dual Vanity Sinks in Primary Bathroom
- Whirlpool Tub and Separate Shower in Primary Bathroom
Partially Finished Basement
- Walk-Out Basement
- Fireplace in Basement
- Finished Basement Bathroom
Outdoor Features
- Deck
- Patio
Utilities
- Heating System Uses Gas
- Gas Water Heater
Community Details
Recreation
- Recreational Area
Ownership History
Purchase Details
Home Financials for this Owner
Home Financials are based on the most recent Mortgage that was taken out on this home.Similar Homes in Chesterfield, MO
Home Values in the Area
Average Home Value in this Area
Purchase History
| Date | Type | Sale Price | Title Company |
|---|---|---|---|
| Special Warranty Deed | $539,000 | Investors Title Co Clayton |
Property History
| Date | Event | Price | Change | Sq Ft Price |
|---|---|---|---|---|
| 10/21/2016 10/21/16 | Sold | -- | -- | -- |
| 09/06/2016 09/06/16 | Pending | -- | -- | -- |
| 08/19/2016 08/19/16 | For Sale | $549,900 | -- | $177 / Sq Ft |
Tax History Compared to Growth
Tax History
| Year | Tax Paid | Tax Assessment Tax Assessment Total Assessment is a certain percentage of the fair market value that is determined by local assessors to be the total taxable value of land and additions on the property. | Land | Improvement |
|---|---|---|---|---|
| 2023 | $7,876 | $113,550 | $23,580 | $89,970 |
| 2022 | $7,634 | $102,330 | $22,990 | $79,340 |
| 2021 | $7,590 | $102,330 | $22,990 | $79,340 |
| 2020 | $6,718 | $87,400 | $19,080 | $68,320 |
| 2019 | $6,680 | $87,400 | $19,080 | $68,320 |
| 2018 | $5,439 | $67,040 | $19,080 | $47,960 |
| 2017 | $5,317 | $67,040 | $19,080 | $47,960 |
| 2016 | $5,532 | $67,040 | $19,080 | $47,960 |
| 2015 | $5,417 | $67,040 | $19,080 | $47,960 |
| 2014 | $5,575 | $67,190 | $16,990 | $50,200 |
Agents Affiliated with this Home
-
Kristi Monschein

Seller's Agent in 2016
Kristi Monschein
Compass Realty Group
(314) 954-2138
180 in this area
543 Total Sales
-
Matt Delhougne

Buyer's Agent in 2016
Matt Delhougne
EXP Realty, LLC
(636) 238-3830
2 in this area
32 Total Sales
Map
Source: MARIS MLS
MLS Number: MIS16058800
APN: 19T-52-0613
- 1931 Chesterfield Ridge Cir
- 1564 Walpole Dr
- 1722 Blue Oak Dr Unit M1
- 2 Monarch Trace Ct Unit 103
- 2 Monarch Trace Ct Unit 305
- 740 Stonebluff Ct
- 16208 Lea Oak Dr
- 735 Stonebluff Ct
- 724 Stonebluff Ct
- 16266 Lea Oak Ct Unit F3
- 16329 Justus Post Rd Unit 2
- 16470 Wilson Farm Dr
- 16350 Champion Dr
- 2127 Park Forest Dr
- 2032 Wilson Ridge Ln
- 3 Morganfield Ct
- 1255 Walnut Hill Farm Dr
- 16427 Andraes Dr
- 16054 Hunters Way Dr
- 1712 Eldon Ridge Ct
