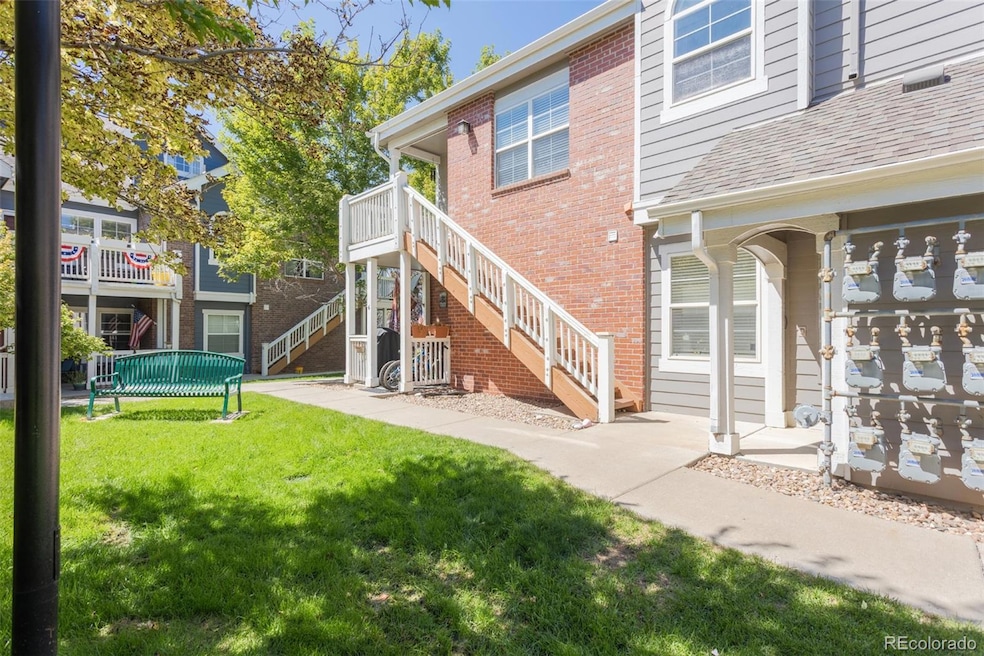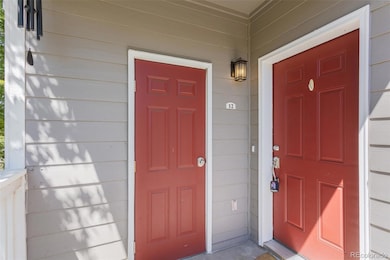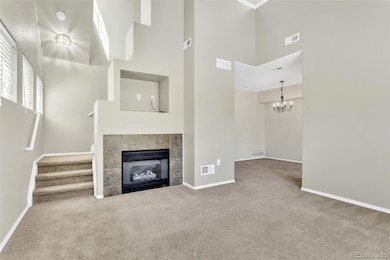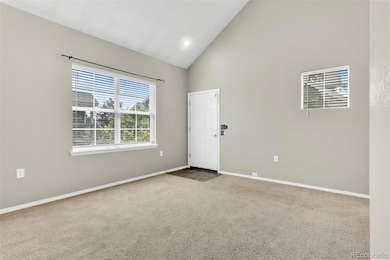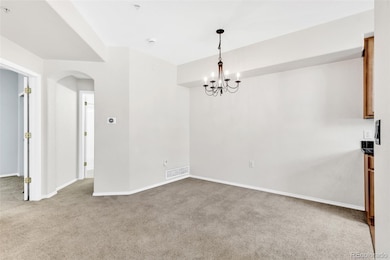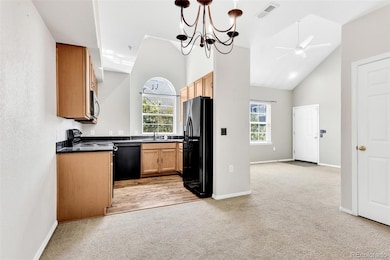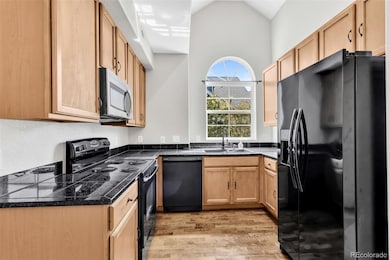16392 E Fremont Ave Unit 12 Aurora, CO 80016
Estimated payment $2,537/month
Highlights
- Outdoor Pool
- Contemporary Architecture
- Wood Flooring
- Liberty Middle School Rated A-
- Vaulted Ceiling
- Loft
About This Home
Experience comfort and style in this stunning 2-bedroom, 2-bath condo in the desirable Colony at Cherry Creek. Soaring vaulted ceilings create an open, airy feel, while being just steps from the community pool offers resort-like living right at home. This coveted corner unit features a spacious living room perfect for relaxing or entertaining, complemented by beautifully updated granite countertops and rich maple cabinetry in the kitchen. Upstairs, enjoy a private primary suite with a generous walk-in closet. Additional highlights include an detached one-car garage and in-unit washer and dryer. Located in the acclaimed Cherry Creek School District, with easy access to Cherry Creek State Park for outdoor adventures.
Listing Agent
RE/MAX Professionals Brokerage Email: teolivag@gmail.com,303-803-7101 License #100070398 Listed on: 09/03/2025

Property Details
Home Type
- Condominium
Est. Annual Taxes
- $2,407
Year Built
- Built in 2004 | Remodeled
Lot Details
- End Unit
- 1 Common Wall
- Southwest Facing Home
HOA Fees
- $385 Monthly HOA Fees
Parking
- 1 Car Garage
- Oversized Parking
- Exterior Access Door
Home Design
- Contemporary Architecture
- Entry on the 2nd floor
- Frame Construction
- Wood Siding
Interior Spaces
- 1,253 Sq Ft Home
- 2-Story Property
- Vaulted Ceiling
- Ceiling Fan
- Gas Fireplace
- Double Pane Windows
- Living Room with Fireplace
- Dining Room
- Loft
Kitchen
- Oven
- Range
- Microwave
- Dishwasher
- Granite Countertops
Flooring
- Wood
- Carpet
Bedrooms and Bathrooms
- Walk-In Closet
- 2 Full Bathrooms
Laundry
- Laundry Room
- Dryer
- Washer
Home Security
Pool
- Outdoor Pool
Schools
- Red Hawk Ridge Elementary School
- Liberty Middle School
- Grandview High School
Utilities
- Forced Air Heating and Cooling System
- Heating System Uses Natural Gas
- 110 Volts
Listing and Financial Details
- Property held in a trust
- Assessor Parcel Number 034517405
Community Details
Overview
- Association fees include reserves, ground maintenance, recycling, snow removal, trash, water
- Colony At Cherry Creek/Lcm Association, Phone Number (303) 221-1117
- Low-Rise Condominium
- Colony At Cherry Creek Condo Community
- Colony At Cherry Creek Subdivision
Recreation
- Community Pool
Pet Policy
- Dogs and Cats Allowed
Security
- Carbon Monoxide Detectors
- Fire and Smoke Detector
Map
Home Values in the Area
Average Home Value in this Area
Tax History
| Year | Tax Paid | Tax Assessment Tax Assessment Total Assessment is a certain percentage of the fair market value that is determined by local assessors to be the total taxable value of land and additions on the property. | Land | Improvement |
|---|---|---|---|---|
| 2024 | $2,183 | $22,164 | -- | -- |
| 2023 | $2,183 | $22,164 | $0 | $0 |
| 2022 | $2,040 | $19,258 | $0 | $0 |
| 2021 | $2,450 | $19,258 | $0 | $0 |
| 2020 | $2,341 | $19,406 | $0 | $0 |
| 2019 | $2,290 | $19,406 | $0 | $0 |
| 2018 | $1,928 | $15,386 | $0 | $0 |
| 2017 | $1,918 | $15,386 | $0 | $0 |
| 2016 | $1,581 | $11,701 | $0 | $0 |
| 2015 | $1,550 | $11,701 | $0 | $0 |
| 2014 | $1,273 | $8,469 | $0 | $0 |
| 2013 | -- | $10,150 | $0 | $0 |
Property History
| Date | Event | Price | List to Sale | Price per Sq Ft |
|---|---|---|---|---|
| 09/24/2025 09/24/25 | Price Changed | $370,000 | -2.6% | $295 / Sq Ft |
| 09/03/2025 09/03/25 | For Sale | $380,000 | -- | $303 / Sq Ft |
Purchase History
| Date | Type | Sale Price | Title Company |
|---|---|---|---|
| Special Warranty Deed | $280,000 | First Integrity Title | |
| Warranty Deed | $230,000 | First American Title Ins Co | |
| Special Warranty Deed | $170,579 | -- |
Mortgage History
| Date | Status | Loan Amount | Loan Type |
|---|---|---|---|
| Previous Owner | $218,500 | New Conventional | |
| Previous Owner | $136,463 | Purchase Money Mortgage | |
| Closed | $34,116 | No Value Available |
Source: REcolorado®
MLS Number: 5261563
APN: 2073-29-4-25-012
- 16312 E Fremont Ave Unit 2
- 16332 E Fremont Ave Unit 11
- 16306 E Fremont Ave Unit 5
- 16386 E Fremont Ave Unit 7
- 16366 E Fremont Ave Unit 11
- 16360 E Fremont Ave Unit 7
- 16180 E Geddes Ln Unit 14
- 16129 E Geddes Ln Unit 101
- 16184 E Hinsdale Ave
- 7432 S Nucla St
- 15945 E Geddes Dr Unit 54
- 7724 S Cherokee Trail
- 7454 S Lewiston St
- 7400 S Parker Rd
- 15882 E Broncos Place
- 7644 S Joplin Ct
- 7484 S Pitkin St
- Plan 302R at Vermilion Creek - The Parkside Collection
- Plan 301B at Vermilion Creek - The Parkside Collection
- Plan 302RB at Vermilion Creek - The Parkside Collection
- 16363 E Fremont Ave
- 16045 E Easter Cir
- 15930 E Briarwood Cir
- 15700 E Jamison Dr
- 15611 E Jamison Dr
- 15700 E Jamison Dr Unit 7-306
- 15700 E Jamison Dr Unit 8-307
- 16866 E Peakview Ave
- 8086 S Kalispell Way
- 15765 E Otero Ave
- 14406 E Fremont Ave
- 15955 E Otero Cir
- 17672 E Weaver Place
- 7440 S Blackhawk St Unit Windmill Creek - 7106
- 7550 S Blackhawk St
- 7200 S Blackhawk St
- 15475 E Fair Place
- 6191 S Olathe St
- 8408 Blackgum St
- 16379 Bluebell Place
