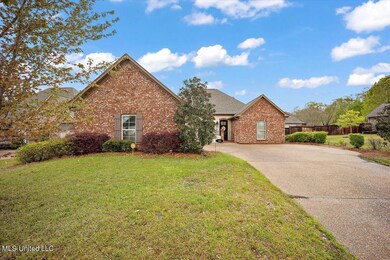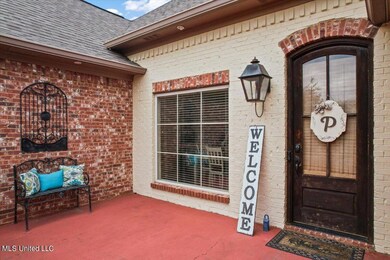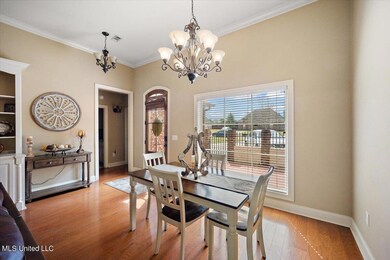
164 Bear Creek Cir Canton, MS 39046
Estimated Value: $298,000 - $361,000
Highlights
- Clubhouse
- Multiple Fireplaces
- Acadian Style Architecture
- Madison Crossing Elementary School Rated A
- Wood Flooring
- Hydromassage or Jetted Bathtub
About This Home
As of July 2023Welcome home to this spacious well kept home in Bear Creek Crossing! A beautiful Courtyard that's perfect for morning coffee and adds so much charm to the home. This home features an open floor plan, 4 bedrooms, 3 full baths and a private backyard that is perfect for entertaining. Kitchen features stainless steel appliances, a breakfast bar as well as a kitchen island. The beauty of this home cannot be described! Plenty of storage and cabinets, huge laundry room, so many extras! Call your favorite REALTOR to schedule a showing today! This home will not last long.
Last Agent to Sell the Property
Dashleen Kaur
Premier Living Realty, LLC License #S53662 Listed on: 04/28/2023
Last Buyer's Agent
Dashleen Kaur
Premier Living Realty, LLC License #S53662 Listed on: 04/28/2023
Home Details
Home Type
- Single Family
Est. Annual Taxes
- $2,120
Year Built
- Built in 2006
Lot Details
- 0.26 Acre Lot
- Wood Fence
- Back Yard Fenced
HOA Fees
- $55 Monthly HOA Fees
Parking
- 2 Car Direct Access Garage
- Garage Door Opener
- Driveway
Home Design
- Acadian Style Architecture
- Brick Exterior Construction
- Slab Foundation
- Architectural Shingle Roof
Interior Spaces
- 2,514 Sq Ft Home
- 1-Story Property
- High Ceiling
- Ceiling Fan
- Recessed Lighting
- Multiple Fireplaces
- Gas Fireplace
- Insulated Windows
- Window Treatments
- Living Room with Fireplace
- Dining Room with Fireplace
- Electric Dryer Hookup
Kitchen
- Eat-In Kitchen
- Electric Oven
- Electric Cooktop
- Recirculated Exhaust Fan
- Microwave
- Dishwasher
- Kitchen Island
- Granite Countertops
- Disposal
Flooring
- Wood
- Carpet
- Ceramic Tile
Bedrooms and Bathrooms
- 4 Bedrooms
- Walk-In Closet
- 3 Full Bathrooms
- Double Vanity
- Hydromassage or Jetted Bathtub
- Separate Shower
Home Security
- Home Security System
- Fire and Smoke Detector
Outdoor Features
- Uncovered Courtyard
- Patio
Schools
- Madison Crossing Elementary School
- Germantown Middle School
- Germantown High School
Utilities
- Cooling System Powered By Gas
- Central Heating and Cooling System
- Heating System Uses Natural Gas
- Hot Water Heating System
- Prewired Cat-5 Cables
- Cable TV Available
Listing and Financial Details
- Assessor Parcel Number 082h-27-211-00-00
Community Details
Overview
- Association fees include management, pool service
- Bear Creek Subdivision
- The community has rules related to covenants, conditions, and restrictions
Amenities
- Clubhouse
Recreation
- Community Pool
Ownership History
Purchase Details
Home Financials for this Owner
Home Financials are based on the most recent Mortgage that was taken out on this home.Purchase Details
Home Financials for this Owner
Home Financials are based on the most recent Mortgage that was taken out on this home.Purchase Details
Home Financials for this Owner
Home Financials are based on the most recent Mortgage that was taken out on this home.Purchase Details
Home Financials for this Owner
Home Financials are based on the most recent Mortgage that was taken out on this home.Purchase Details
Home Financials for this Owner
Home Financials are based on the most recent Mortgage that was taken out on this home.Purchase Details
Purchase Details
Home Financials for this Owner
Home Financials are based on the most recent Mortgage that was taken out on this home.Purchase Details
Home Financials for this Owner
Home Financials are based on the most recent Mortgage that was taken out on this home.Similar Homes in Canton, MS
Home Values in the Area
Average Home Value in this Area
Purchase History
| Date | Buyer | Sale Price | Title Company |
|---|---|---|---|
| Brown Earnest | -- | None Listed On Document | |
| Brown Earnest | -- | Luckett Land Title | |
| Perry Detrick D | -- | Montgomery Mcgraw Pllc | |
| Perry Detrick D | -- | Luckett Land Title Inc | |
| Sandroni Lucas | -- | First American Title Ins Co | |
| Federal National Mortgage Association | $266,128 | None Available | |
| Greene Jamey | -- | Luckett Land Title Inc | |
| Aaron Massey Builder Inc | -- | None Available |
Mortgage History
| Date | Status | Borrower | Loan Amount |
|---|---|---|---|
| Closed | Brown Earnest | $12,250 | |
| Open | Brown Earnest | $343,660 | |
| Previous Owner | Perry Detrick D | $81,000 | |
| Previous Owner | Perry Detrick D | $238,598 | |
| Previous Owner | Sandroni Lucas | $17,500 | |
| Previous Owner | Sandroni Lucas | $12,500 | |
| Previous Owner | Sandroni Lucas | $210,630 | |
| Previous Owner | Greene Jamey | $240,274 | |
| Previous Owner | Aaron Massey Builder Inc | $227,527 |
Property History
| Date | Event | Price | Change | Sq Ft Price |
|---|---|---|---|---|
| 07/07/2023 07/07/23 | Sold | -- | -- | -- |
| 05/23/2023 05/23/23 | Pending | -- | -- | -- |
| 05/19/2023 05/19/23 | Price Changed | $350,000 | -2.8% | $139 / Sq Ft |
| 05/16/2023 05/16/23 | Price Changed | $360,000 | -1.4% | $143 / Sq Ft |
| 04/28/2023 04/28/23 | For Sale | $365,000 | +46.1% | $145 / Sq Ft |
| 03/27/2015 03/27/15 | Sold | -- | -- | -- |
| 03/16/2015 03/16/15 | Pending | -- | -- | -- |
| 01/29/2015 01/29/15 | For Sale | $249,900 | -- | $112 / Sq Ft |
Tax History Compared to Growth
Tax History
| Year | Tax Paid | Tax Assessment Tax Assessment Total Assessment is a certain percentage of the fair market value that is determined by local assessors to be the total taxable value of land and additions on the property. | Land | Improvement |
|---|---|---|---|---|
| 2024 | $2,270 | $21,099 | $0 | $0 |
| 2023 | $2,120 | $21,099 | $0 | $0 |
| 2022 | $2,120 | $21,099 | $0 | $0 |
| 2021 | $1,986 | $20,286 | $0 | $0 |
| 2020 | $1,742 | $20,286 | $0 | $0 |
| 2019 | $1,742 | $20,286 | $0 | $0 |
| 2018 | $1,742 | $20,286 | $0 | $0 |
| 2017 | $1,881 | $18,683 | $0 | $0 |
| 2016 | $2,822 | $28,025 | $0 | $0 |
| 2015 | $1,506 | $18,683 | $0 | $0 |
| 2014 | $1,506 | $18,683 | $0 | $0 |
Agents Affiliated with this Home
-

Seller's Agent in 2023
Dashleen Kaur
Premier Living Realty, LLC
(601) 327-9779
15 Total Sales
-
A
Seller's Agent in 2015
Amanda Clegg
Hopper Properties
-
Stephanie Nix

Buyer's Agent in 2015
Stephanie Nix
RE/MAX
(601) 842-3606
75 Total Sales
Map
Source: MLS United
MLS Number: 4045993
APN: 082H-27-211-00-00
- 294 Yandell Rd
- 452 Aurora Cir
- 448 Aurora Cir
- 425 Aurora Cir
- 489 Aurora Cir
- 485 Aurora Cir
- 481 Aurora Cir
- 469 Aurora Cir
- 493 Aurora Cir
- 460 Aurora Cir
- 192 Azure Dr
- 464 Aurora Cir
- 140 Glenwild Trail
- 308 W Park St
- 488 Aurora Cir
- 216 Azure Dr
- 146 Western Ridge Cir
- 938 Glenwild Cir
- 472 Aurora Cir
- 473 Aurora Cir
- 164 Bear Creek Cir
- 162 Bear Creek Cir
- 106 Bear Creek Cir
- 108 Bear Creek Cir
- 148 Bear Creek Cir
- 160 Bear Creek Cir
- 156 Bear Creek Cir
- 165 Bear Creek Cir
- 110 Bear Creek Cir
- 163 Bear Creek Cir
- 161 Bear Creek Cir
- 167 Bear Creek Cir
- 146 Bear Creek Cir
- 112 Bear Creek Cir
- 159 Bear Creek Cir
- 0 Bear Creek Cir Unit Lot 73
- 107 Bear Creek Cir
- 144 Bear Creek Cir
- 109 Bear Creek Cir
- 105 Bear Creek Cir






