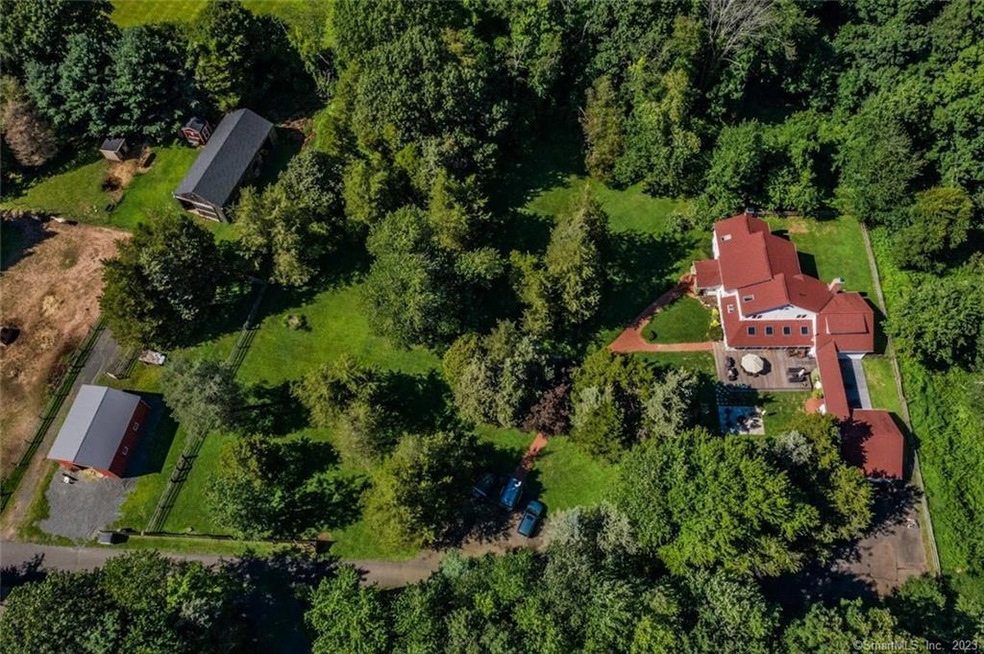
164 Tuttle Rd Durham, CT 06422
Highlights
- Barn
- 7.76 Acre Lot
- Deck
- Stables
- Colonial Architecture
- Attic
About This Home
As of November 2023Discover 'Durham's Tranquil Country Hideaway' – A Hidden Gem on 7.76 Acres! This captivating contemporary country estate offers seclusion and a world of possibilities. This rural sanctuary boasts lush landscaping and direct access to state-owned land, providing a peaceful escape. As you set foot on this remarkable property, you'll encounter an ideal haven. Here, you'll find a 3-stall horse barn with water and electricity and a 720 sq. ft. metal barn. Currently housing horses, goats, and chickens, this property, now named "Howling Pine Farms," provides versatile opportunities for animal enthusiasts, hobby farmers, or those in search of expansive open spaces. But the charm of this estate extends beyond its outdoor offerings. Step inside the welcoming home, where seamless integration between indoor and outdoor spaces beckons you to kick off your shoes and unwind. Vaulted ceilings, custom built-ins, and open living areas create a warm and inviting atmosphere, perfectly suited for both entertaining and everyday enjoyment. Whether you prefer the convenience of a ground-floor suite or the elevated views of a second-floor retreat, this home offers flexible living arrangements to suit your needs. Additional features include an enclosed wrap-around porch with a pellet stove for warmth during cooler seasons. With its expansive outdoor spaces, and inviting interiors, this property is not just a home; it's an invitation to embrace a life of rustic elegance and serene seclusion.
Last Agent to Sell the Property
Real Broker CT, LLC License #RES.0766293 Listed on: 09/07/2023

Home Details
Home Type
- Single Family
Est. Annual Taxes
- $12,582
Year Built
- Built in 1975
Lot Details
- 7.76 Acre Lot
- Property is zoned FR
Home Design
- Colonial Architecture
- Contemporary Architecture
- Concrete Foundation
- Frame Construction
- Asphalt Shingled Roof
- Clap Board Siding
Interior Spaces
- 3,524 Sq Ft Home
- 2 Fireplaces
- Partially Finished Basement
- Basement Fills Entire Space Under The House
- Attic
Kitchen
- Oven or Range
- Cooktop
- Microwave
- Dishwasher
Bedrooms and Bathrooms
- 4 Bedrooms
Laundry
- Dryer
- Washer
Parking
- 2 Car Garage
- Parking Deck
Outdoor Features
- Deck
- Enclosed patio or porch
Schools
- Brewster Elementary School
- Coginchaug Regional High School
Utilities
- Central Air
- Mini Split Air Conditioners
- Heating System Uses Oil
- Power Generator
- Private Company Owned Well
- Oil Water Heater
- Fuel Tank Located in Basement
Additional Features
- Barn
- Stables
Listing and Financial Details
- Assessor Parcel Number 964176
Similar Homes in the area
Home Values in the Area
Average Home Value in this Area
Property History
| Date | Event | Price | Change | Sq Ft Price |
|---|---|---|---|---|
| 11/30/2023 11/30/23 | Sold | $759,000 | +2.0% | $215 / Sq Ft |
| 11/07/2023 11/07/23 | Pending | -- | -- | -- |
| 09/21/2023 09/21/23 | For Sale | $744,000 | +75.9% | $211 / Sq Ft |
| 12/01/2015 12/01/15 | Sold | $423,000 | -10.0% | $120 / Sq Ft |
| 09/29/2015 09/29/15 | Pending | -- | -- | -- |
| 06/08/2015 06/08/15 | For Sale | $470,000 | -- | $133 / Sq Ft |
Tax History Compared to Growth
Agents Affiliated with this Home
-
Debbie Huscher

Seller's Agent in 2023
Debbie Huscher
Real Broker CT, LLC
(860) 918-4580
94 in this area
380 Total Sales
-
Rose Ciardiello

Buyer's Agent in 2023
Rose Ciardiello
William Raveis Real Estate
(203) 314-6269
1 in this area
353 Total Sales
-
Dave MacLennan

Buyer's Agent in 2015
Dave MacLennan
Berkshire Hathaway Home Services
(203) 213-7091
24 Total Sales
Map
Source: SmartMLS
MLS Number: 170595696
- 28 Clementel Dr
- 26 Old Wallingford Rd
- 148 & 153 Wallingford Rd
- 148 Wallingford Rd
- 153 Wallingford Rd
- 64 Dunn Hill Rd
- 97 Wildwood Cir
- 70R Tri Mountain Rd
- 19 Thody Dr
- 177R Main St
- 10 Laurel Trail
- 36 Maiden Ln
- 15 Ridge Rd
- 13 Aberdeen Way Unit 13
- 166R Skeet Club Rd
- 116 Howd Rd
- 62 Wheeler Hill Dr
- 45 Snell Rd
- 204 Old Blue Hills Rd
- 42 Pine Ledge Trail
