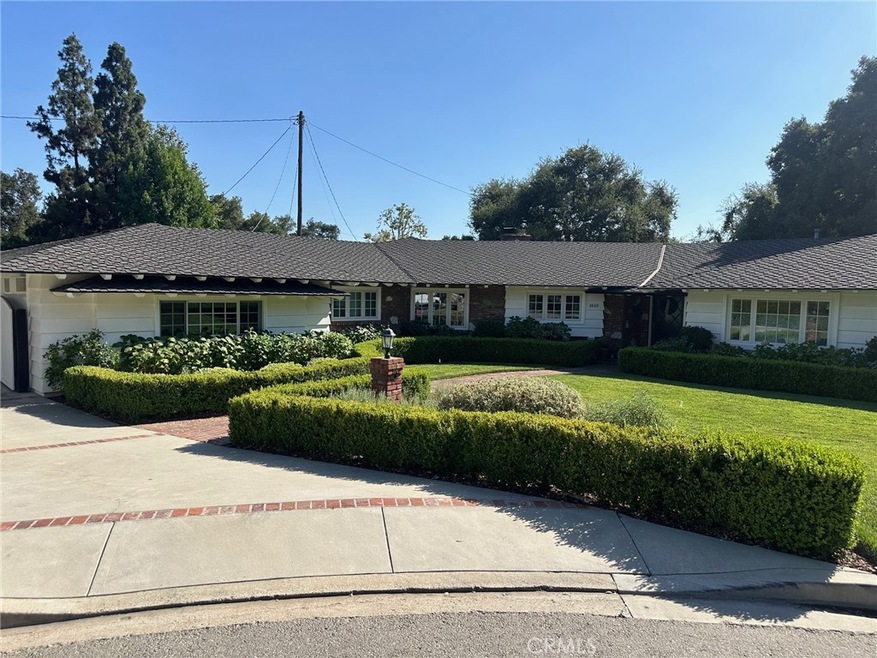
1640 Acorn Ln Glendora, CA 91741
North Glendora NeighborhoodHighlights
- Heated Spa
- Primary Bedroom Suite
- Outdoor Fireplace
- Sellers Elementary School Rated A
- Mountain View
- Wood Flooring
About This Home
As of August 2024Completely remodeled 4 bedroom, 3 bath home located on a private cul-de-sac in the Glendora Oaks. High-end finishes throughout with no expenses spared. 2607sf of living space situated on a 15,175 sf lot.
Last Agent to Sell the Property
HILL TOP REAL ESTATE Brokerage Phone: 626-297-2795 License #01980251
Home Details
Home Type
- Single Family
Est. Annual Taxes
- $12,330
Year Built
- Built in 1959 | Remodeled
Lot Details
- 0.35 Acre Lot
- Cul-De-Sac
- Block Wall Fence
- Level Lot
- Drip System Landscaping
- Front and Back Yard Sprinklers
- Private Yard
- Property is zoned GDE5
Parking
- 2 Car Attached Garage
- Parking Available
- Rear-Facing Garage
- Single Garage Door
- Garage Door Opener
- Driveway
Home Design
- Turnkey
- Raised Foundation
- Interior Block Wall
- Asbestos Shingle Roof
- Partial Copper Plumbing
- Stucco
Interior Spaces
- 2,607 Sq Ft Home
- 1-Story Property
- Built-In Features
- Beamed Ceilings
- Ceiling Fan
- Wood Burning Fireplace
- Double Pane Windows
- ENERGY STAR Qualified Windows with Low Emissivity
- Wood Frame Window
- Casement Windows
- Window Screens
- Family Room with Fireplace
- Family Room Off Kitchen
- Living Room with Fireplace
- Wood Flooring
- Mountain Views
- Home Security System
Kitchen
- Open to Family Room
- Six Burner Stove
- Built-In Range
- Stone Countertops
Bedrooms and Bathrooms
- 3 Bedrooms | 4 Main Level Bedrooms
- Primary Bedroom Suite
- Walk-In Closet
- Remodeled Bathroom
- 3 Full Bathrooms
- Bathtub
Laundry
- Laundry Room
- Washer and Gas Dryer Hookup
Pool
- Heated Spa
- In Ground Spa
- Heated Pool
Outdoor Features
- Wrap Around Porch
- Fireplace in Patio
- Patio
- Outdoor Fireplace
- Exterior Lighting
- Outdoor Grill
- Rain Gutters
Location
- Suburban Location
Schools
- Goddard Middle School
- Glendora High School
Utilities
- Central Heating and Cooling System
- Heating System Uses Natural Gas
- Natural Gas Connected
- Tankless Water Heater
- Cable TV Available
Community Details
- No Home Owners Association
Listing and Financial Details
- Tax Lot 11
- Tax Tract Number 21661
- Assessor Parcel Number 8659010007
Ownership History
Purchase Details
Home Financials for this Owner
Home Financials are based on the most recent Mortgage that was taken out on this home.Purchase Details
Home Financials for this Owner
Home Financials are based on the most recent Mortgage that was taken out on this home.Map
Similar Homes in Glendora, CA
Home Values in the Area
Average Home Value in this Area
Purchase History
| Date | Type | Sale Price | Title Company |
|---|---|---|---|
| Grant Deed | $2,070,000 | First American Title Company | |
| Grant Deed | $947,000 | Lawyers Title Company |
Mortgage History
| Date | Status | Loan Amount | Loan Type |
|---|---|---|---|
| Open | $1,656,000 | New Conventional | |
| Previous Owner | $209,000 | Credit Line Revolving | |
| Previous Owner | $1,050,000 | New Conventional | |
| Previous Owner | $873,900 | New Conventional | |
| Previous Owner | $885,000 | Credit Line Revolving | |
| Previous Owner | $885,000 | New Conventional | |
| Previous Owner | $47,350 | Credit Line Revolving | |
| Previous Owner | $757,600 | New Conventional |
Property History
| Date | Event | Price | Change | Sq Ft Price |
|---|---|---|---|---|
| 08/28/2024 08/28/24 | Sold | $2,070,000 | -5.9% | $794 / Sq Ft |
| 08/28/2024 08/28/24 | For Sale | $2,200,000 | +59359.5% | $844 / Sq Ft |
| 07/23/2024 07/23/24 | Pending | -- | -- | -- |
| 02/12/2016 02/12/16 | Rented | $3,700 | -11.9% | -- |
| 02/12/2016 02/12/16 | Under Contract | -- | -- | -- |
| 11/23/2015 11/23/15 | For Rent | $4,200 | -- | -- |
Tax History
| Year | Tax Paid | Tax Assessment Tax Assessment Total Assessment is a certain percentage of the fair market value that is determined by local assessors to be the total taxable value of land and additions on the property. | Land | Improvement |
|---|---|---|---|---|
| 2024 | $12,330 | $1,035,678 | $670,949 | $364,729 |
| 2023 | $12,051 | $1,015,372 | $657,794 | $357,578 |
| 2022 | $11,824 | $995,464 | $644,897 | $350,567 |
| 2021 | $11,625 | $975,946 | $632,252 | $343,694 |
| 2019 | $10,969 | $947,000 | $613,500 | $333,500 |
| 2018 | $2,290 | $166,083 | $35,959 | $130,124 |
| 2016 | $2,172 | $159,635 | $34,563 | $125,072 |
| 2015 | $2,130 | $157,238 | $34,044 | $123,194 |
| 2014 | $2,135 | $154,159 | $33,378 | $120,781 |
Source: California Regional Multiple Listing Service (CRMLS)
MLS Number: CV24178597
APN: 8659-010-007
- 449 Fern Dell Place
- 1435 E Dalton Ave
- 514 N Valley Center Ave
- 119 N Hacienda Ave
- 1360 E Cypress Ave
- 206 Underhill Dr
- 108 N Hacienda Ave
- 202 N Lone Hill Ave
- 137 Oak Forest Cir
- 1432 E Foothill Blvd
- 1430 E Foothill Blvd
- 610 Thornhurst Ave
- 655 Fountain Springs Ln
- 1340 Pebble Springs Ln
- 156 Glengrove Ave
- 103 Big Fir Ln
- 112 Morgan Ranch Rd
- 1314 Pebble Springs Ln
- 840 Wick Ln
- 451 Sellers St Unit 5
