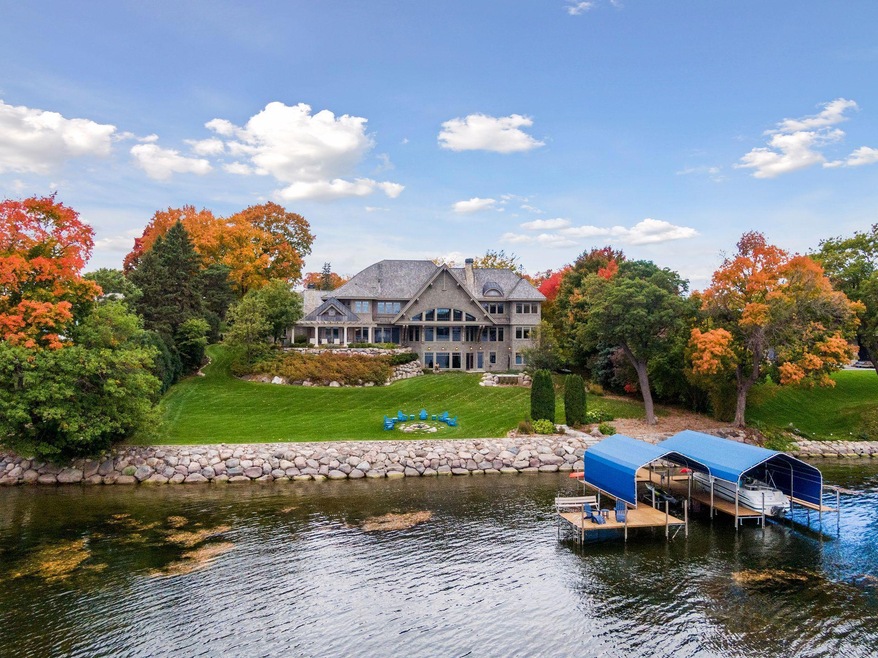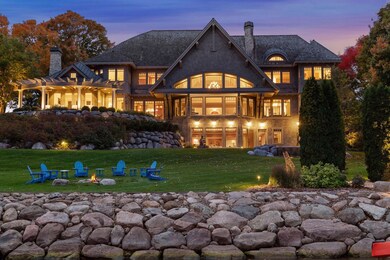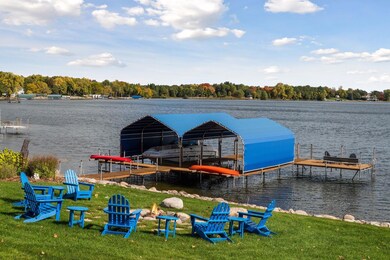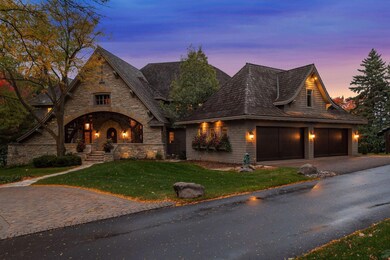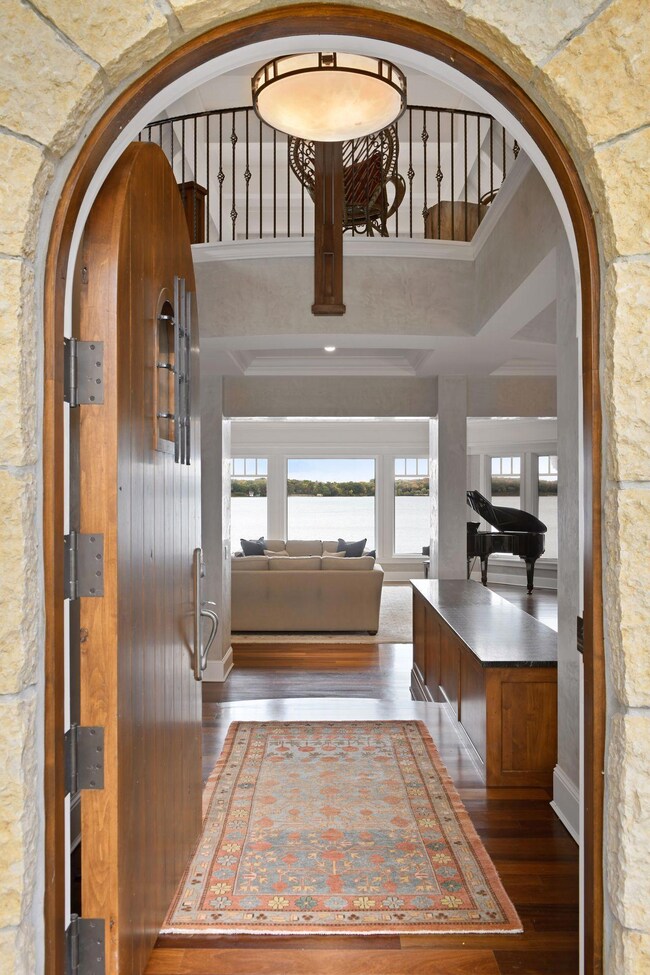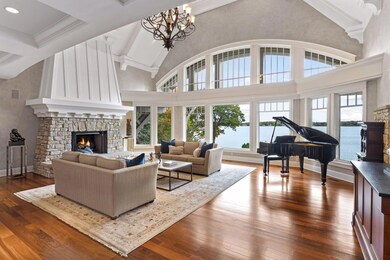
1640 Bohns Point Rd Wayzata, MN 55391
Highlights
- 213 Feet of Waterfront
- Family Room with Fireplace
- No HOA
- Schumann Elementary School Rated A-
- Sauna
- Home Office
About This Home
As of March 2024SOPHISTICATED BUT YET WITH UNDERSTATED ELEGANCE DEFINES THIS BEAUTIFUL LAKE MINNETONKA HOME DESIGNED BY MIKE SHARRATT AND BUILT BY ROBERT CRAIG. WITH OVER 200 FEET OF LEVEL SANDY LAKESHORE ON CRYSTAL BAY, THE HOME OFFERS PANORAMIC LAKE VIEWS FROM ALMOST VERY ROOM. AN OPEN, VAULTED CEILING GREAT ROOM MEETS YOU WITH A WALL OF WINDOWS AND TRANSOMS. ARCHITECTURAL DETAIL INCLUDES CHILTON STONE, BRAZILIAN TEAK, WOOD BEAMS, BEAUTIFUL TRIM DETAIL, ARTISAN METAL WORK, ALDER WOOD CABINETS AND VENETIAN PLASTER WALLS. WALK OUT TO A LARGE STONE PATIO WITH A CUSTOM PERGOLA OR CURL UP IN THE VAULTED CEILING SUNROOM WITH WALL OF WINDOWS, HEATED STONE FLOORS AND A COZY FIREPLACE. ALL OF THIS AND SO MUCH MORE IS SET ON ALMOST AN ACRE PRIVATELY SET AT THE END OF PICTURESQUE BOHNS POINT. THIS HOME IS THE RARE COMBINATION OF SUPERIOR DESIGN INTEGRITY UNPARALLELED LAKESHORE ALL LOCATED IN CLOSE IN ORONO LOCATION.
Home Details
Home Type
- Single Family
Est. Annual Taxes
- $52,214
Year Built
- Built in 2005
Lot Details
- 0.94 Acre Lot
- 213 Feet of Waterfront
- Lake Front
- Property has an invisible fence for dogs
- Irregular Lot
Parking
- 4 Car Attached Garage
- Heated Garage
- Insulated Garage
- Garage Door Opener
Home Design
- Metal Roof
- Shake Siding
Interior Spaces
- 2-Story Property
- Central Vacuum
- Wood Burning Fireplace
- Stone Fireplace
- Family Room with Fireplace
- 2 Fireplaces
- Living Room with Fireplace
- Dining Room
- Home Office
- Utility Room Floor Drain
- Home Gym
Kitchen
- Built-In Oven
- Cooktop
- Microwave
- Freezer
- Dishwasher
- Disposal
Bedrooms and Bathrooms
- 5 Bedrooms
Laundry
- Dryer
- Washer
Finished Basement
- Walk-Out Basement
- Basement Fills Entire Space Under The House
Eco-Friendly Details
- Electronic Air Cleaner
- Air Exchanger
Outdoor Features
- Porch
Utilities
- Forced Air Heating and Cooling System
- Humidifier
- Hot Water Heating System
- 200+ Amp Service
- Water Filtration System
- Private Water Source
- Well
Listing and Financial Details
- Assessor Parcel Number 1611723220002
Community Details
Overview
- No Home Owners Association
- Auditors Sub 349 Subdivision
Amenities
- Sauna
Ownership History
Purchase Details
Home Financials for this Owner
Home Financials are based on the most recent Mortgage that was taken out on this home.Purchase Details
Home Financials for this Owner
Home Financials are based on the most recent Mortgage that was taken out on this home.Purchase Details
Purchase Details
Purchase Details
Map
Similar Homes in Wayzata, MN
Home Values in the Area
Average Home Value in this Area
Purchase History
| Date | Type | Sale Price | Title Company |
|---|---|---|---|
| Deed | $7,500,000 | -- | |
| Deed | $5,385,000 | None Listed On Document | |
| Quit Claim Deed | $500 | None Available | |
| Trustee Deed | $2,500,000 | -- | |
| Warranty Deed | $1,200,000 | -- |
Mortgage History
| Date | Status | Loan Amount | Loan Type |
|---|---|---|---|
| Previous Owner | $378,500 | New Conventional | |
| Previous Owner | $100,000 | Adjustable Rate Mortgage/ARM |
Property History
| Date | Event | Price | Change | Sq Ft Price |
|---|---|---|---|---|
| 03/01/2024 03/01/24 | Sold | $7,500,000 | 0.0% | $1,071 / Sq Ft |
| 02/13/2024 02/13/24 | Pending | -- | -- | -- |
| 02/07/2024 02/07/24 | Off Market | $7,500,000 | -- | -- |
| 12/19/2023 12/19/23 | For Sale | $7,495,000 | +39.2% | $1,071 / Sq Ft |
| 07/16/2021 07/16/21 | Sold | $5,385,000 | 0.0% | $769 / Sq Ft |
| 04/29/2021 04/29/21 | Pending | -- | -- | -- |
| 04/20/2021 04/20/21 | Off Market | $5,385,000 | -- | -- |
| 04/05/2021 04/05/21 | For Sale | $5,595,000 | -- | $799 / Sq Ft |
Tax History
| Year | Tax Paid | Tax Assessment Tax Assessment Total Assessment is a certain percentage of the fair market value that is determined by local assessors to be the total taxable value of land and additions on the property. | Land | Improvement |
|---|---|---|---|---|
| 2023 | $62,586 | $5,557,100 | $3,366,500 | $2,190,600 |
| 2022 | $53,717 | $5,148,000 | $3,206,000 | $1,942,000 |
| 2021 | $52,214 | $4,217,000 | $2,672,000 | $1,545,000 |
| 2020 | $51,314 | $4,115,000 | $2,594,000 | $1,521,000 |
| 2019 | $50,660 | $3,874,000 | $2,290,000 | $1,584,000 |
| 2018 | $48,147 | $3,766,000 | $2,234,000 | $1,532,000 |
| 2017 | $48,712 | $3,512,000 | $2,040,000 | $1,472,000 |
| 2016 | $48,083 | $3,464,000 | $2,160,000 | $1,304,000 |
| 2015 | $43,234 | $3,125,000 | $1,821,000 | $1,304,000 |
| 2014 | -- | $3,035,000 | $1,764,000 | $1,271,000 |
Source: NorthstarMLS
MLS Number: 5718921
APN: 16-117-23-22-0002
- 1655 Bohns Point Rd
- 3055 N Shore Dr
- 305X N Shore Dr
- 3105 N Shore Dr
- 3150 Northview Rd
- 3022 Shoreline Dr
- 3349 Crystal Bay Rd
- 3365 Crystal Bay Rd
- 1650 Shadywood Rd
- 1990 Shadywood Rd
- 1384 Baldur Park Rd
- 2172 Shadywood Rd
- 3147 Lafayette Ridge Rd
- 2314 Olive Ave
- 2213 Shadywood Rd
- 2308 Shadywood Rd
- 3465 Crystal Place
- 2327 Olive Ave
- 2669 Woodbridge Rd
- 2314 Old Beach Rd
