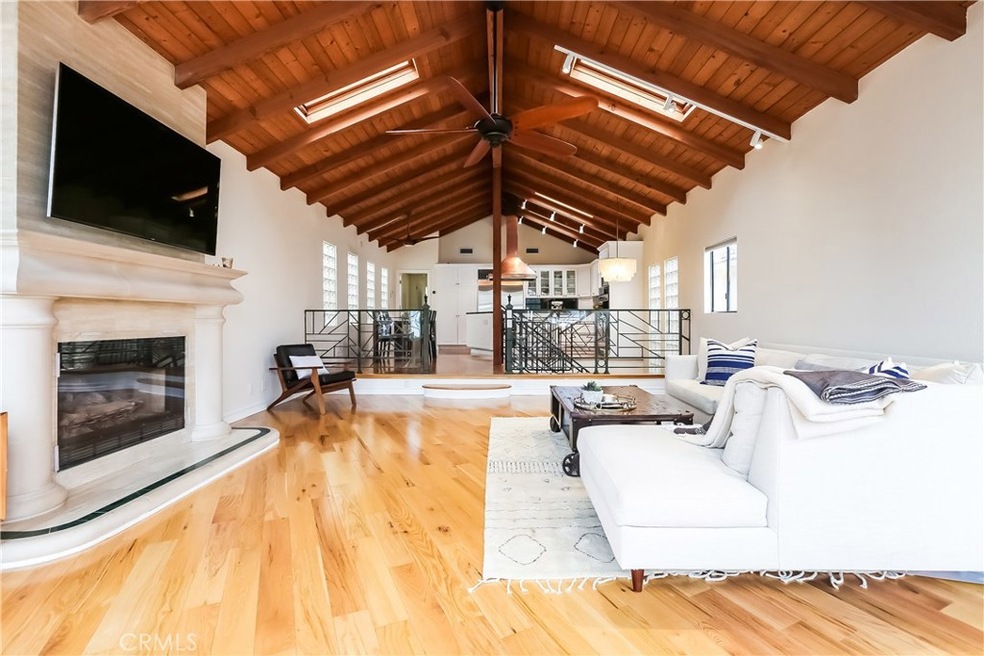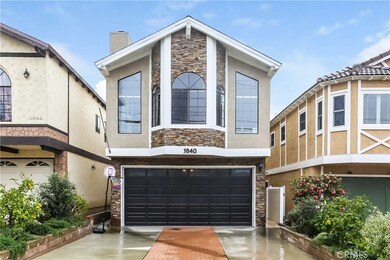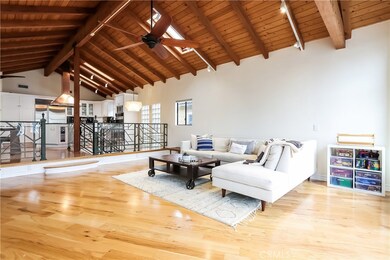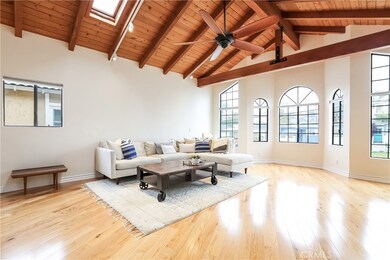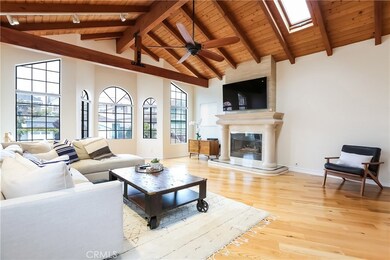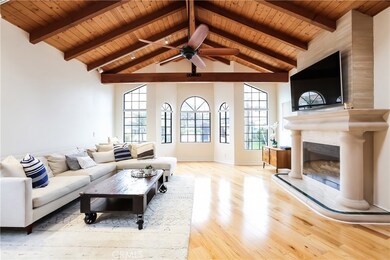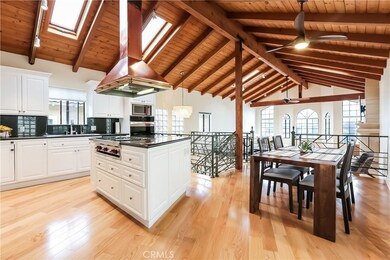
1640 Haynes Ln Redondo Beach, CA 90278
North Redondo Beach NeighborhoodHighlights
- Open Floorplan
- Traditional Architecture
- Wood Flooring
- Jefferson Elementary School Rated A+
- Cathedral Ceiling
- Main Floor Primary Bedroom
About This Home
As of April 2019Two blocks from the award-winning Jefferson Elementary, this is the home you've been waiting for! Located in the friendly community of Golden Hills in Redondo Beach, this stunning "tall & skinny" style home has a spacious interior that is filled with natural light, voice-activated lighting and brand-new hardwood floors throughout. The reverse floor plan offers a large open living area upstairs with high, vaulted ceilings and skylights. Hand picked fixtures throughout bring the space together with class and style. The chefs kitchen that is unobstructed from the living room and dining area is perfect for entertaining and includes a Wolfe range with indoor grill, over-sized copper hood, SubZero refrigerator, double ovens, dishwasher and unique pantry cabinet. The master bedroom on this floor is the perfect retreat with a private balcony, large closet and bathroom with a walk-in shower and double sinks. On the lower level is a laundry room with storage space, and two bedrooms that share a full bathroom. The back bedroom has direct access to the back yard and patio which was recently updated with drought-resistant turf. This home also has a 2-car garage with storage space and a newly installed 14-50 outlet for level 2 EV charging. Come visit your dream home before it's gone!
Home Details
Home Type
- Single Family
Est. Annual Taxes
- $15,472
Year Built
- Built in 1983
Lot Details
- 2,500 Sq Ft Lot
- Rectangular Lot
- Back Yard
- Property is zoned RBR-1A
Parking
- 2 Car Attached Garage
- 2 Open Parking Spaces
- Parking Available
- Front Facing Garage
- Single Garage Door
- Driveway
Home Design
- Traditional Architecture
Interior Spaces
- 1,876 Sq Ft Home
- 2-Story Property
- Open Floorplan
- Beamed Ceilings
- Cathedral Ceiling
- Ceiling Fan
- Skylights
- Track Lighting
- Sliding Doors
- Entryway
- Family Room Off Kitchen
- Living Room with Fireplace
- Dining Room
Kitchen
- Open to Family Room
- Double Oven
- Built-In Range
- Range Hood
- Freezer
- Dishwasher
- Kitchen Island
- Granite Countertops
- Disposal
Flooring
- Wood
- Carpet
- Tile
Bedrooms and Bathrooms
- 3 Bedrooms | 1 Primary Bedroom on Main
- Mirrored Closets Doors
- Stone Bathroom Countertops
- Dual Vanity Sinks in Primary Bathroom
- Bathtub with Shower
- Walk-in Shower
Laundry
- Laundry Room
- Stacked Washer and Dryer
Home Security
- Carbon Monoxide Detectors
- Fire and Smoke Detector
Outdoor Features
- Balcony
- Covered patio or porch
- Exterior Lighting
- Rain Gutters
Schools
- Jefferson Elementary And Middle School
- Redondo Union High School
Additional Features
- Suburban Location
- Forced Air Heating and Cooling System
Community Details
- No Home Owners Association
- Laundry Facilities
Listing and Financial Details
- Tax Lot 5
- Assessor Parcel Number 4160014119
Ownership History
Purchase Details
Home Financials for this Owner
Home Financials are based on the most recent Mortgage that was taken out on this home.Purchase Details
Home Financials for this Owner
Home Financials are based on the most recent Mortgage that was taken out on this home.Purchase Details
Home Financials for this Owner
Home Financials are based on the most recent Mortgage that was taken out on this home.Purchase Details
Purchase Details
Home Financials for this Owner
Home Financials are based on the most recent Mortgage that was taken out on this home.Purchase Details
Home Financials for this Owner
Home Financials are based on the most recent Mortgage that was taken out on this home.Purchase Details
Home Financials for this Owner
Home Financials are based on the most recent Mortgage that was taken out on this home.Purchase Details
Map
Similar Homes in the area
Home Values in the Area
Average Home Value in this Area
Purchase History
| Date | Type | Sale Price | Title Company |
|---|---|---|---|
| Grant Deed | $1,215,000 | Fidelity National Title | |
| Grant Deed | $930,000 | Usa National Title | |
| Grant Deed | $860,000 | Fidelity National Title Co | |
| Interfamily Deed Transfer | -- | Fidelity National Title Co | |
| Interfamily Deed Transfer | -- | None Available | |
| Grant Deed | $558,000 | North American Title Co | |
| Interfamily Deed Transfer | -- | Lawyers Title Company | |
| Grant Deed | $405,000 | Old Republic Title Company | |
| Interfamily Deed Transfer | -- | -- |
Mortgage History
| Date | Status | Loan Amount | Loan Type |
|---|---|---|---|
| Open | $1,100,000 | New Conventional | |
| Closed | $747,000 | New Conventional | |
| Closed | $750,000 | New Conventional | |
| Previous Owner | $100,000 | Credit Line Revolving | |
| Previous Owner | $729,000 | Adjustable Rate Mortgage/ARM | |
| Previous Owner | $744,000 | New Conventional | |
| Previous Owner | $644,000 | New Conventional | |
| Previous Owner | $172,000 | Stand Alone Second | |
| Previous Owner | $688,000 | Purchase Money Mortgage | |
| Previous Owner | $446,400 | No Value Available | |
| Previous Owner | $348,000 | No Value Available | |
| Previous Owner | $130,000 | Unknown | |
| Previous Owner | $364,400 | No Value Available | |
| Closed | $14,000 | No Value Available |
Property History
| Date | Event | Price | Change | Sq Ft Price |
|---|---|---|---|---|
| 07/01/2024 07/01/24 | Rented | $6,200 | +7.8% | -- |
| 06/22/2024 06/22/24 | Under Contract | -- | -- | -- |
| 06/20/2024 06/20/24 | Off Market | $5,750 | -- | -- |
| 06/19/2024 06/19/24 | For Rent | $5,750 | 0.0% | -- |
| 04/22/2019 04/22/19 | Sold | $1,215,000 | +4.8% | $648 / Sq Ft |
| 03/07/2019 03/07/19 | Pending | -- | -- | -- |
| 03/01/2019 03/01/19 | For Sale | $1,159,000 | +24.6% | $618 / Sq Ft |
| 08/29/2014 08/29/14 | Sold | $930,000 | -2.0% | $496 / Sq Ft |
| 07/31/2014 07/31/14 | Pending | -- | -- | -- |
| 07/15/2014 07/15/14 | For Sale | $949,000 | -- | $506 / Sq Ft |
Tax History
| Year | Tax Paid | Tax Assessment Tax Assessment Total Assessment is a certain percentage of the fair market value that is determined by local assessors to be the total taxable value of land and additions on the property. | Land | Improvement |
|---|---|---|---|---|
| 2024 | $15,472 | $1,328,775 | $1,063,022 | $265,753 |
| 2023 | $15,186 | $1,302,722 | $1,042,179 | $260,543 |
| 2022 | $14,937 | $1,277,180 | $1,021,745 | $255,435 |
| 2021 | $14,548 | $1,252,138 | $1,001,711 | $250,427 |
| 2019 | $2,357 | $1,001,971 | $757,512 | $244,459 |
| 2018 | $11,548 | $982,325 | $742,659 | $239,666 |
| 2017 | $11,365 | $963,065 | $728,098 | $234,967 |
| 2016 | $11,178 | $944,182 | $713,822 | $230,360 |
| 2015 | $10,972 | $930,000 | $703,100 | $226,900 |
| 2014 | $9,908 | $824,000 | $660,000 | $164,000 |
Source: California Regional Multiple Listing Service (CRMLS)
MLS Number: SB19045432
APN: 4160-014-119
- 1616 Haynes Ln
- 1221 10th St
- 1153 9th St
- 1216 11th St
- 1145 8th St
- 1120 9th St
- 1140 7th St
- 1012 Prospect Ave
- 1727 Spreckels Ln
- 1738 Carlson Ln
- 1742 Carlson Ln
- 1132 Prospect Ave
- 1214 Steinhart Ave
- 1074 7th St Unit 2
- 1006 Palm Ln
- 1317 Aviation Blvd Unit 6
- 1808 Armour Ln
- 1909 Belmont Ln Unit B
- 1002 5th St
- 1912 Pullman Ln Unit B
